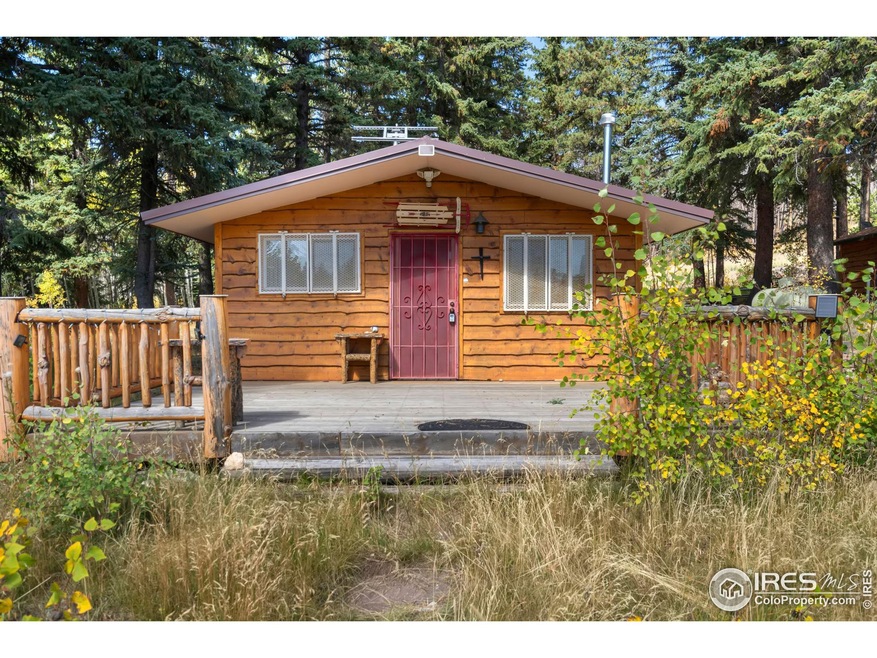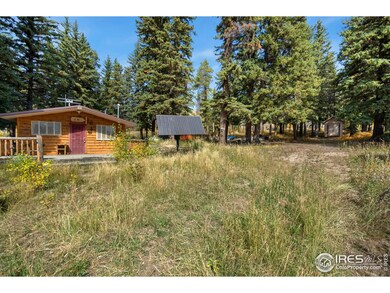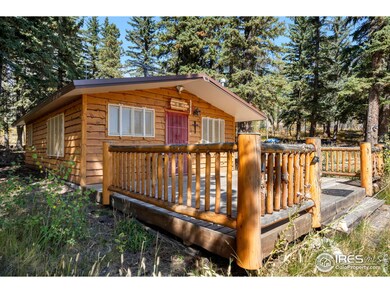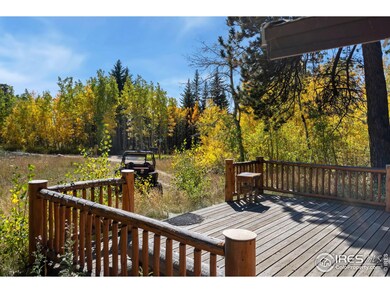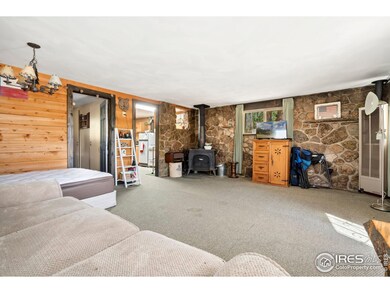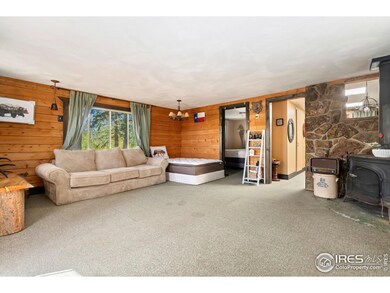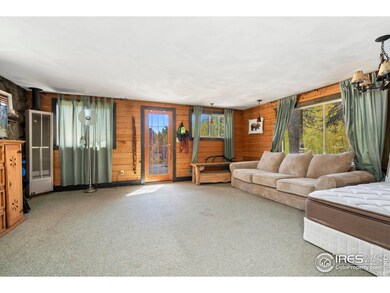
Highlights
- Horses Allowed On Property
- Open Floorplan
- Near a National Forest
- Big Thompson Elementary School Rated A-
- Mountain View
- Deck
About This Home
As of October 2024Escape to the perfect mountain retreat, where rustic charm meets modern comfort. This off-grid cabin runs on solar power with lithium battery storage and a backup generator. The open-layout cabin includes a spacious front deck, and comes fully furnished, including bear-proof features like metal and lockable grates. Additional sheds for storage and the fire pit area. Set on 3.12 acres of land bordering the national forest, the property features lots of pane and Aspen trees, a flat and usable lot a road to a potential second cabin site, a dug pond ready for finishing With the pond Liner on the property and a bathhouse with hot water, sink and a toilet. Additional perks include a heated storage/bunkhouse, Starlink Wi-Fi, Outdoor Security cameras included a log fireplace, propane heat, and a full septic system. Enjoy nearby four-wheeling trails and owner financing options for easy access to this mountain getaway.
Home Details
Home Type
- Single Family
Est. Annual Taxes
- $1,580
Year Built
- Built in 1982
Lot Details
- 3.12 Acre Lot
- Southern Exposure
- Corner Lot
- Level Lot
- Wooded Lot
Home Design
- Cabin
- Slab Foundation
- Wood Frame Construction
- Composition Roof
- Wood Siding
Interior Spaces
- 1 Bedroom
- 600 Sq Ft Home
- 1-Story Property
- Open Floorplan
- Skylights
- Window Treatments
- Living Room with Fireplace
- Carpet
- Mountain Views
- Storm Doors
- Gas Oven or Range
Outdoor Features
- Deck
- Outdoor Storage
Schools
- Big Thompson Elementary School
- Clark Middle School
- Thompson Valley High School
Utilities
- Heating System Uses Wood
- Propane
- Septic System
- High Speed Internet
- Satellite Dish
Additional Features
- No Interior Steps
- Green Energy Fireplace or Wood Stove
- Horses Allowed On Property
Community Details
- No Home Owners Association
- Cedar Park Subdivision
- Near a National Forest
Listing and Financial Details
- Assessor Parcel Number R0501239
Ownership History
Purchase Details
Home Financials for this Owner
Home Financials are based on the most recent Mortgage that was taken out on this home.Purchase Details
Home Financials for this Owner
Home Financials are based on the most recent Mortgage that was taken out on this home.Purchase Details
Home Financials for this Owner
Home Financials are based on the most recent Mortgage that was taken out on this home.Purchase Details
Purchase Details
Purchase Details
Similar Homes in the area
Home Values in the Area
Average Home Value in this Area
Purchase History
| Date | Type | Sale Price | Title Company |
|---|---|---|---|
| Special Warranty Deed | $250,000 | None Listed On Document | |
| Warranty Deed | $205,000 | Land Title | |
| Warranty Deed | $145,000 | Rocky Mtn Escrow & Title | |
| Interfamily Deed Transfer | -- | None Available | |
| Warranty Deed | $65,000 | -- | |
| Warranty Deed | $35,000 | -- |
Mortgage History
| Date | Status | Loan Amount | Loan Type |
|---|---|---|---|
| Open | $200,000 | Seller Take Back | |
| Previous Owner | $127,017 | New Conventional | |
| Previous Owner | $107,250 | Future Advance Clause Open End Mortgage |
Property History
| Date | Event | Price | Change | Sq Ft Price |
|---|---|---|---|---|
| 10/23/2024 10/23/24 | Sold | $250,000 | 0.0% | $417 / Sq Ft |
| 09/25/2024 09/25/24 | For Sale | $250,000 | +72.4% | $417 / Sq Ft |
| 01/28/2019 01/28/19 | Off Market | $145,000 | -- | -- |
| 02/03/2015 02/03/15 | Sold | $145,000 | -3.3% | $242 / Sq Ft |
| 01/04/2015 01/04/15 | Pending | -- | -- | -- |
| 10/11/2014 10/11/14 | For Sale | $149,900 | -- | $250 / Sq Ft |
Tax History Compared to Growth
Tax History
| Year | Tax Paid | Tax Assessment Tax Assessment Total Assessment is a certain percentage of the fair market value that is determined by local assessors to be the total taxable value of land and additions on the property. | Land | Improvement |
|---|---|---|---|---|
| 2025 | $1,626 | $20,984 | $5,360 | $15,624 |
| 2024 | $1,580 | $20,984 | $5,360 | $15,624 |
| 2022 | $840 | $8,827 | $4,170 | $4,657 |
| 2021 | $861 | $9,081 | $4,290 | $4,791 |
| 2020 | $1,350 | $14,158 | $2,789 | $11,369 |
| 2019 | $1,330 | $14,158 | $2,789 | $11,369 |
| 2018 | $1,063 | $10,750 | $2,808 | $7,942 |
| 2017 | $940 | $10,750 | $2,808 | $7,942 |
| 2016 | $891 | $9,942 | $3,104 | $6,838 |
| 2015 | $882 | $9,940 | $3,100 | $6,840 |
| 2014 | $659 | $7,540 | $3,180 | $4,360 |
Agents Affiliated with this Home
-
Ryan Spencer

Seller's Agent in 2024
Ryan Spencer
Group Harmony
(970) 214-0263
87 Total Sales
-
Aurelia Grinstead

Buyer's Agent in 2024
Aurelia Grinstead
Keller Williams Preferred Realty
(303) 255-3918
67 Total Sales
-
Javier Gomez

Seller's Agent in 2015
Javier Gomez
RE/MAX
(970) 213-8692
83 Total Sales
-

Buyer's Agent in 2015
Linda McCreery
Estes Park Team Realty
(970) 227-8279
Map
Source: IRES MLS
MLS Number: 1019206
APN: 16201-05-013
- 0 Galuchie Dr
- 4911 Storm Mountain Dr
- 231 Granite Dr
- 73 Elk Way
- 399 Homestead Dr
- 77 Cairn Ct
- 76 Cairn Ct
- 0 Cedar Park Dr Unit 1031446
- 535 Meadows Dr
- 12615 County Road 43
- 146 Wild Turkey Place
- 387 Lakeview Dr
- 156 Lakeview Dr
- 10697 County Road 43
- 102 Spruce Mountain Dr
- 141 Palisade Mountain Dr
- 96 Galena Ct
- 329 Snow Top Dr
- 1841 Spruce Mountain Dr
- 396 Snow Top Dr
