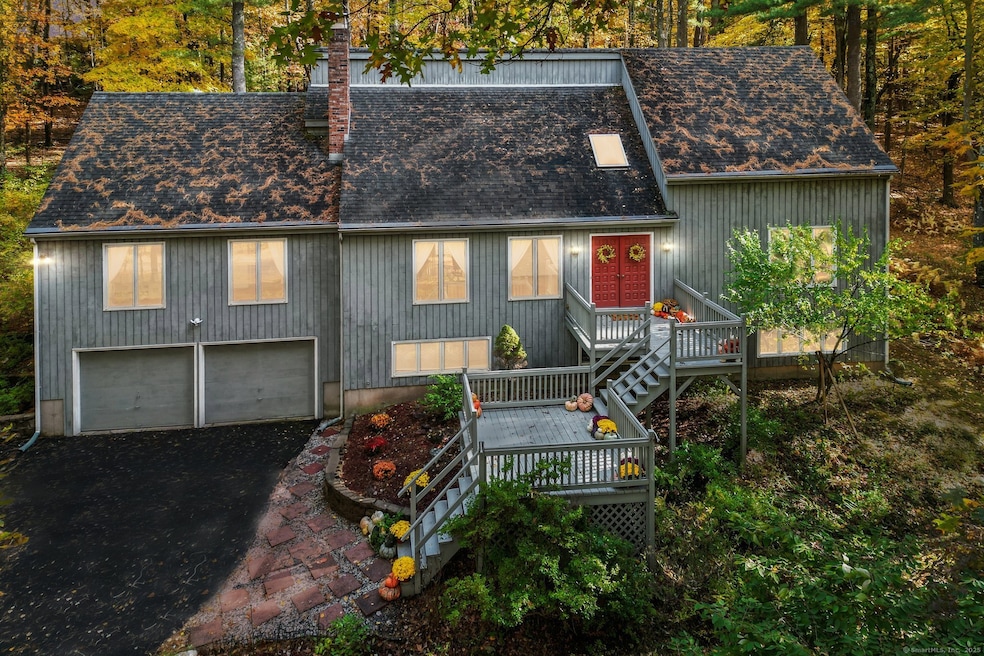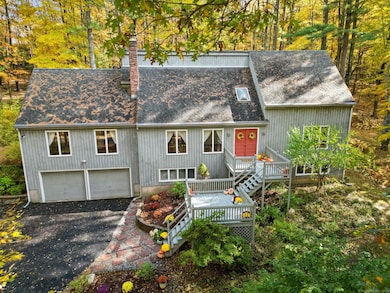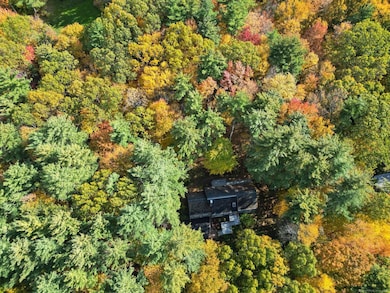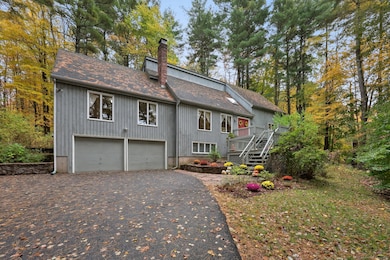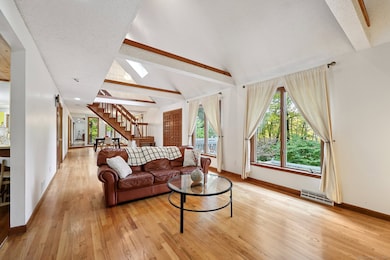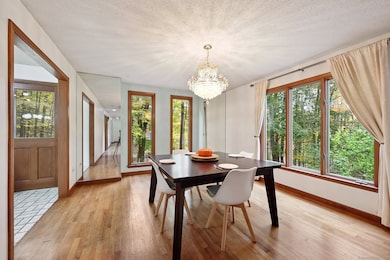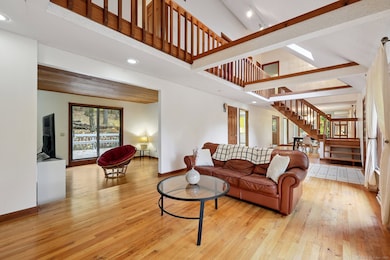15 Pinnacle Mountain Rd Simsbury, CT 06070
Estimated payment $4,003/month
Highlights
- Popular Property
- 2.33 Acre Lot
- Deck
- Tariffville School Rated A
- Colonial Architecture
- Attic
About This Home
Nature-Lovers Retreat! Just one mile from town yet set back on a quiet cul-de-sac, this remarkable property offers complete privacy on 2.33 acres backing up to open space with access to hike to The Metacomet Trail and other local favorite spots. The home features five bedrooms and three and a half baths, with versatile living options throughout. The main floor provides exceptional flexibility with two bedrooms connected by a Jack-and-Jill bath and an attached laundry room-ideal for the in-laws, an au pair, or second primary suite. Sunlight fills the entryway and the entire first floor, creating a warm and inviting atmosphere. Upstairs, the primary suite includes a private balcony, along with two additional bedrooms and a full bath. One of the bedrooms offers access to unfinished attic space through the closet, already insulated and ready to become a gym, office, meditation room, or expansive walk-in closet. The unfinished basement, with high ceilings and large windows, walks out to the garage and provides another opportunity to create an in-law suite or additional living area. Perfectly situated in the scenic hills of Simsbury, this home offers both tranquility and convenience, with easy access to Bradley International Airport, Hartford, and Springfield. Don't miss the chance to make this incredible property your own.
Listing Agent
William Raveis Real Estate Brokerage Phone: (860) 836-8539 License #RES.0829074 Listed on: 10/17/2025

Co-Listing Agent
William Raveis Real Estate Brokerage Phone: (860) 836-8539 License #RES.0779274
Home Details
Home Type
- Single Family
Est. Annual Taxes
- $11,714
Year Built
- Built in 1979
Lot Details
- 2.33 Acre Lot
- Property is zoned R-80
Home Design
- Colonial Architecture
- Contemporary Architecture
- Concrete Foundation
- Frame Construction
- Asphalt Shingled Roof
- Wood Siding
Interior Spaces
- 2,864 Sq Ft Home
- 1 Fireplace
- Bonus Room
- Concrete Flooring
Kitchen
- Oven or Range
- Range Hood
- Microwave
- Dishwasher
- Disposal
Bedrooms and Bathrooms
- 4 Bedrooms
Laundry
- Laundry Room
- Laundry on main level
- Dryer
- Washer
Attic
- Storage In Attic
- Walk-In Attic
- Partially Finished Attic
- Unfinished Attic
Unfinished Basement
- Walk-Out Basement
- Basement Fills Entire Space Under The House
- Interior Basement Entry
- Garage Access
Parking
- 2 Car Garage
- Parking Deck
Outdoor Features
- Balcony
- Deck
Utilities
- Central Air
- Heating System Uses Oil
- Heating System Uses Propane
- Oil Water Heater
- Fuel Tank Located in Basement
Listing and Financial Details
- Assessor Parcel Number 695722
Map
Home Values in the Area
Average Home Value in this Area
Tax History
| Year | Tax Paid | Tax Assessment Tax Assessment Total Assessment is a certain percentage of the fair market value that is determined by local assessors to be the total taxable value of land and additions on the property. | Land | Improvement |
|---|---|---|---|---|
| 2025 | $11,714 | $342,930 | $95,480 | $247,450 |
| 2024 | $11,423 | $342,930 | $95,480 | $247,450 |
| 2023 | $10,912 | $342,930 | $95,480 | $247,450 |
| 2022 | $10,072 | $260,730 | $87,250 | $173,480 |
| 2021 | $9,857 | $255,160 | $87,240 | $167,920 |
| 2020 | $9,464 | $255,160 | $87,240 | $167,920 |
| 2019 | $9,523 | $255,160 | $87,240 | $167,920 |
| 2018 | $9,591 | $255,160 | $87,240 | $167,920 |
| 2017 | $9,639 | $248,690 | $90,930 | $157,760 |
| 2016 | $9,231 | $248,690 | $90,930 | $157,760 |
| 2015 | $9,231 | $248,690 | $90,930 | $157,760 |
| 2014 | $9,236 | $248,690 | $90,930 | $157,760 |
Property History
| Date | Event | Price | List to Sale | Price per Sq Ft | Prior Sale |
|---|---|---|---|---|---|
| 10/22/2025 10/22/25 | For Sale | $575,000 | +25.0% | $201 / Sq Ft | |
| 09/15/2021 09/15/21 | Sold | $460,000 | 0.0% | $160 / Sq Ft | View Prior Sale |
| 08/14/2021 08/14/21 | Pending | -- | -- | -- | |
| 08/11/2021 08/11/21 | For Sale | $459,900 | -- | $159 / Sq Ft |
Purchase History
| Date | Type | Sale Price | Title Company |
|---|---|---|---|
| Warranty Deed | $460,000 | None Available |
Source: SmartMLS
MLS Number: 24133622
APN: SIMS-000011I-000106-000005
- 24 Hunting Ridge Dr
- 48 Library Ln Unit 48
- 1 West St Unit 206
- 6 Mill Pond Ln Unit B
- 3 Stebbins Brook Ln
- 40 Firetown Rd Unit 39
- 141 Firetown Rd
- 5 Butternut Dr
- 10 Butternut Dr
- 119 Wadhams Rd
- 16 Stratton Forest Way
- 26 Winterset Ln
- 9 Cobtail Way
- 19 Simsbury Landing
- 10 Foothills Way
- 67 Adams Rd
- 30 Vista Way
- 308 Hopmeadow St
- 8 Roberts Rd
- 1 Ashton Cir
- 19 Talcott Mountain Rd
- 953 Hopmeadow St Unit 26
- 953 Hopmeadow St Unit 26
- 969 Hopmeadow St
- 26 Firetown Rd
- 1 Millers Way
- 2 Simscroft Place
- 17 Pepperidge Ct
- 900 Highcroft Place
- 46 Hoskins Rd
- 44 Simsbury Manor Dr
- 200 Hopmeadow St
- 55 Dorset Crossing Dr
- 100 Ryefield Hollow Dr
- 1 Old Canal Way
- 144 Hopmeadow St
- 627 Brighton Park Way
- 55 Tunxis Ave
- 100 Lexington St Unit 6307.1412539
- 100 Lexington St Unit 1206.1412540
