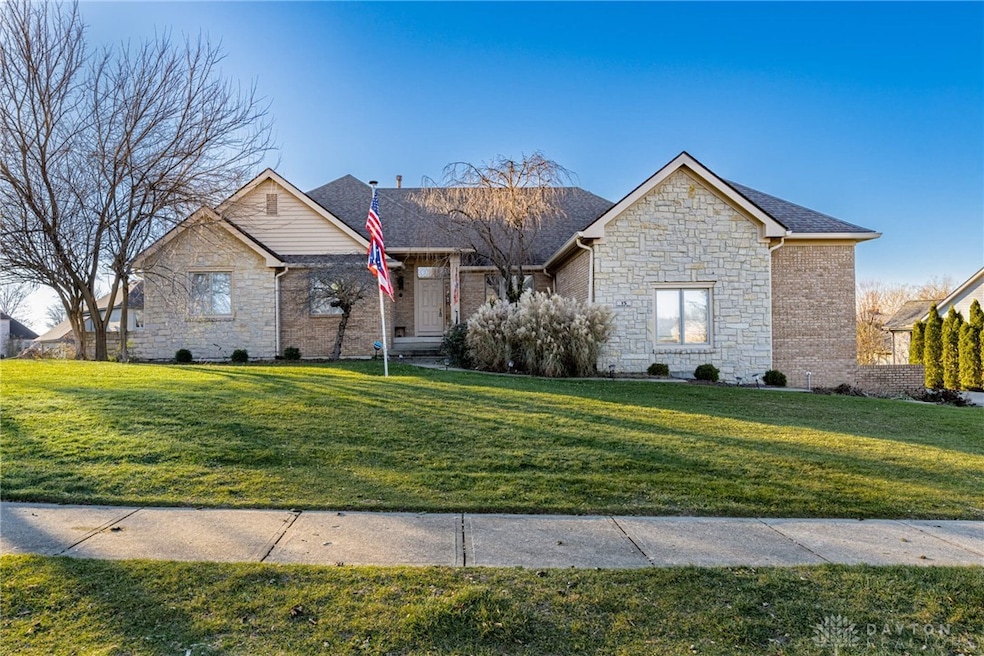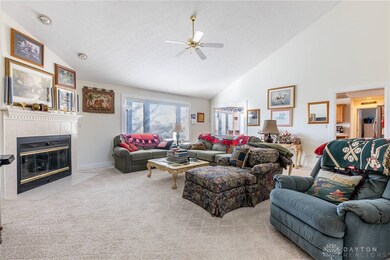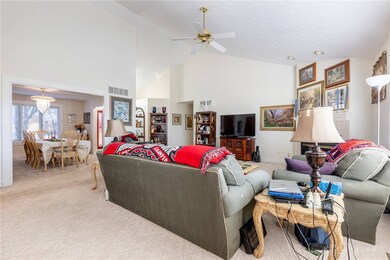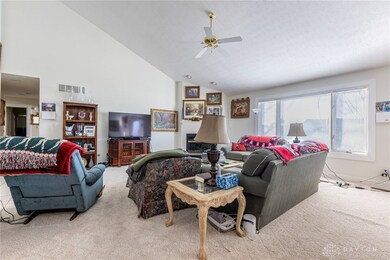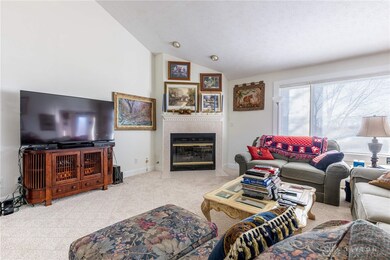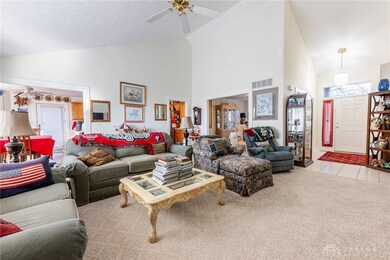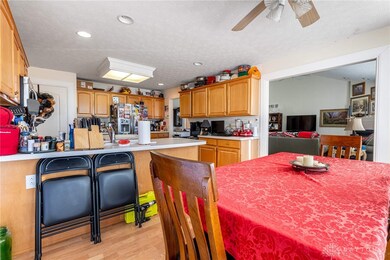
15 Pipestone Dr Miamisburg, OH 45342
Highlights
- In Ground Pool
- Deck
- Porch
- 0.59 Acre Lot
- Cathedral Ceiling
- 3 Car Attached Garage
About This Home
As of March 2025The property, is a charming residential home nestled in a quiet, family-friendly neighborhood in Miamisburg, a suburb of Dayton. This home offers a perfect blend of suburban comfort and convenient access to local amenities, parks, and schools, making it an ideal location for families or individuals seeking a peaceful community while still being close to major highways and employment centers. The home itself boasts a welcoming exterior, with traditional brick and stone siding offering a timeless appeal. The front yard is well-maintained, with mature trees and landscaping that enhance the curb appeal of the property. The house sits on a spacious lot, providing ample outdoor space for gardening, play, or relaxation. Inside, the home features a functional and open floor plan, with a bright and airy living room that greets visitors as they enter. Large windows fill the space with natural light, creating a warm and inviting atmosphere. The living room seamlessly flows into the dining area, which is perfect for both casual family meals and more formal gatherings.The kitchen is modern and well-equipped, with plenty of counter space, cabinets for storage. This kitchen is a central hub for family activity, offering a great space for cooking and entertaining. Adjacent to the kitchen is a cozy family room, providing additional space for relaxation or entertaining guests.The home includes multiple bedrooms, including a spacious master suite with a private bathroom, offering a peaceful retreat at the end of the day. Additional bedrooms are generously sized, making this home suitable for families of various needs. Updated bathrooms feature contemporary finishes.A basement offers even more potential for storage,additional living space. The backyard is private and fenced, providing a safe environment for children or pets to play. A patio or deck area offers the perfect setting for outdoor dining and enjoying the surrounding nature, and the in ground pool.
Last Agent to Sell the Property
Irongate Inc. Brokerage Phone: (937) 436-2700 License #2006007874

Home Details
Home Type
- Single Family
Est. Annual Taxes
- $8,254
Year Built
- 1995
Lot Details
- 0.59 Acre Lot
- Sprinkler System
HOA Fees
- $25 Monthly HOA Fees
Parking
- 3 Car Attached Garage
- Parking Storage or Cabinetry
- Garage Door Opener
Home Design
- Brick Exterior Construction
- Cedar
- Stone
Interior Spaces
- 2,645 Sq Ft Home
- 1-Story Property
- Cathedral Ceiling
- Gas Fireplace
- Finished Basement
- Basement Fills Entire Space Under The House
Kitchen
- Range
- Microwave
- Dishwasher
- Kitchen Island
Bedrooms and Bathrooms
- 3 Bedrooms
- Walk-In Closet
- Bathroom on Main Level
Laundry
- Dryer
- Washer
Outdoor Features
- In Ground Pool
- Deck
- Patio
- Porch
Utilities
- Forced Air Heating and Cooling System
- Heating System Uses Natural Gas
Community Details
- Pipestone Village Subdivision
Listing and Financial Details
- Assessor Parcel Number K46-00421-0001
Ownership History
Purchase Details
Home Financials for this Owner
Home Financials are based on the most recent Mortgage that was taken out on this home.Purchase Details
Home Financials for this Owner
Home Financials are based on the most recent Mortgage that was taken out on this home.Purchase Details
Purchase Details
Purchase Details
Map
Similar Homes in Miamisburg, OH
Home Values in the Area
Average Home Value in this Area
Purchase History
| Date | Type | Sale Price | Title Company |
|---|---|---|---|
| Warranty Deed | $465,000 | M&M Title | |
| Warranty Deed | $251,100 | Fidelity Lawyers Title Agenc | |
| Interfamily Deed Transfer | -- | -- | |
| Interfamily Deed Transfer | -- | -- | |
| Corporate Deed | -- | -- |
Mortgage History
| Date | Status | Loan Amount | Loan Type |
|---|---|---|---|
| Open | $372,000 | New Conventional | |
| Previous Owner | $215,000 | New Conventional | |
| Previous Owner | $246,551 | FHA | |
| Previous Owner | $246,551 | FHA | |
| Previous Owner | $292,000 | Unknown | |
| Previous Owner | $65,000 | Credit Line Revolving | |
| Previous Owner | $432,000 | Unknown | |
| Previous Owner | $50,125 | Stand Alone Second |
Property History
| Date | Event | Price | Change | Sq Ft Price |
|---|---|---|---|---|
| 03/11/2025 03/11/25 | Sold | $465,000 | -5.1% | $176 / Sq Ft |
| 02/10/2025 02/10/25 | Pending | -- | -- | -- |
| 01/09/2025 01/09/25 | Price Changed | $490,000 | -2.0% | $185 / Sq Ft |
| 12/09/2024 12/09/24 | For Sale | $499,995 | -- | $189 / Sq Ft |
Tax History
| Year | Tax Paid | Tax Assessment Tax Assessment Total Assessment is a certain percentage of the fair market value that is determined by local assessors to be the total taxable value of land and additions on the property. | Land | Improvement |
|---|---|---|---|---|
| 2024 | $8,254 | $139,460 | $22,230 | $117,230 |
| 2023 | $8,254 | $139,460 | $22,230 | $117,230 |
| 2022 | $7,596 | $109,800 | $17,500 | $92,300 |
| 2021 | $6,716 | $109,800 | $17,500 | $92,300 |
| 2020 | $6,700 | $109,800 | $17,500 | $92,300 |
| 2019 | $6,083 | $92,880 | $17,500 | $75,380 |
| 2018 | $6,103 | $92,880 | $17,500 | $75,380 |
| 2017 | $6,062 | $92,880 | $17,500 | $75,380 |
| 2016 | $6,244 | $92,290 | $17,500 | $74,790 |
| 2015 | $6,118 | $92,290 | $17,500 | $74,790 |
| 2014 | $6,118 | $92,290 | $17,500 | $74,790 |
| 2012 | -- | $99,330 | $21,000 | $78,330 |
Source: Dayton REALTORS®
MLS Number: 925033
APN: K46-00421-0001
- 11 Cambray Ct
- 2 Galaton Ct
- 1 Berwick Ct
- 5 Berwick Ct
- 9228 Sawgrass Dr
- 3716 Waterbridge Ln
- 2210 Woodedge Ct
- 1856 Aberdeen Ln
- 1984 Cruden Bay Way
- 1851 Kingsbarn Ct
- 9561 Medlar Woods Ct
- 2481 Byers Ridge Dr
- 9539 Byers Rd
- 4317 Wood Thrush Ct
- 2461 Rosina Dr
- 00 Benner Rd
- 4191 King Bird Ln
- 628 Jamestown Dr
- 1221 S Heincke Rd
- 1081 S Heincke Rd
