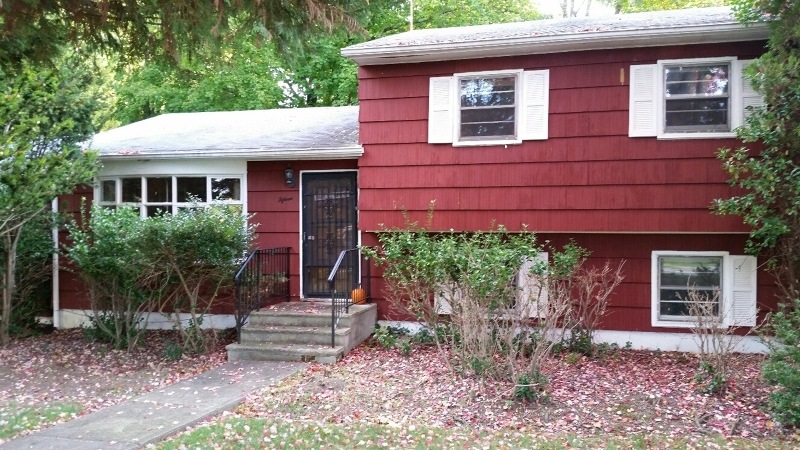
$569,900
- 3 Beds
- 2 Baths
- 9 Ridge Rd
- Succasunna, NJ
This great home needs some updating but here's your chance to put your own personal touches on it. Berber carpeting throughout most of the home. Wood burning fireplace in the family room. Oversized kitchen with opening into the dining room. Updated bathrooms. Partially finished basement with tons of extra storage in the large crawl space. Andersen windows. 1/2 acre level lot with private patio
Ted Miller II COLDWELL BANKER REALTY
