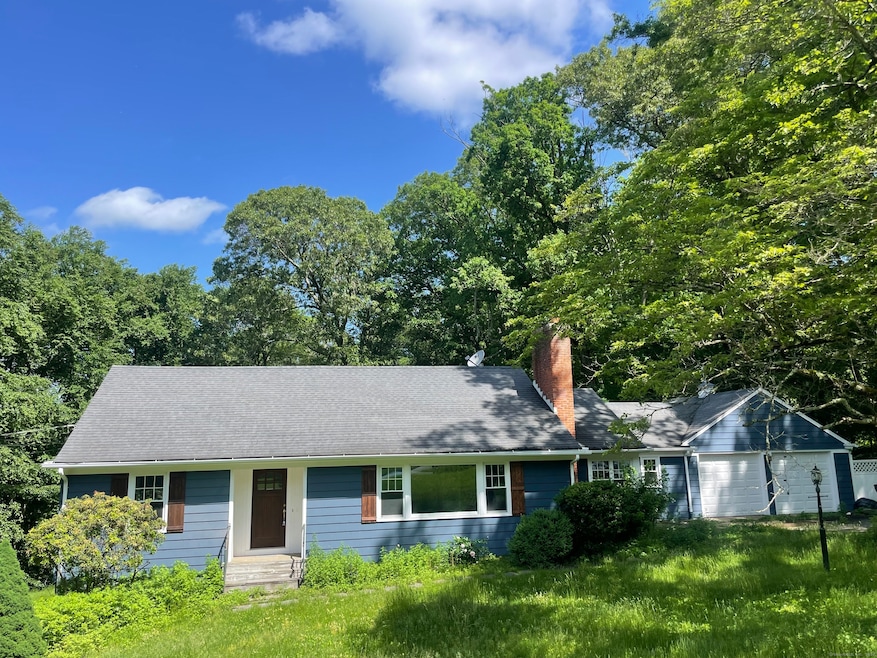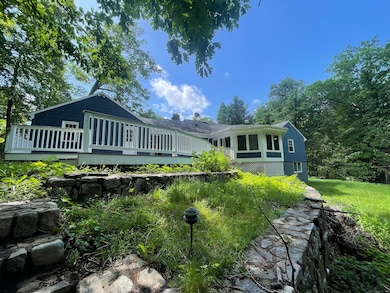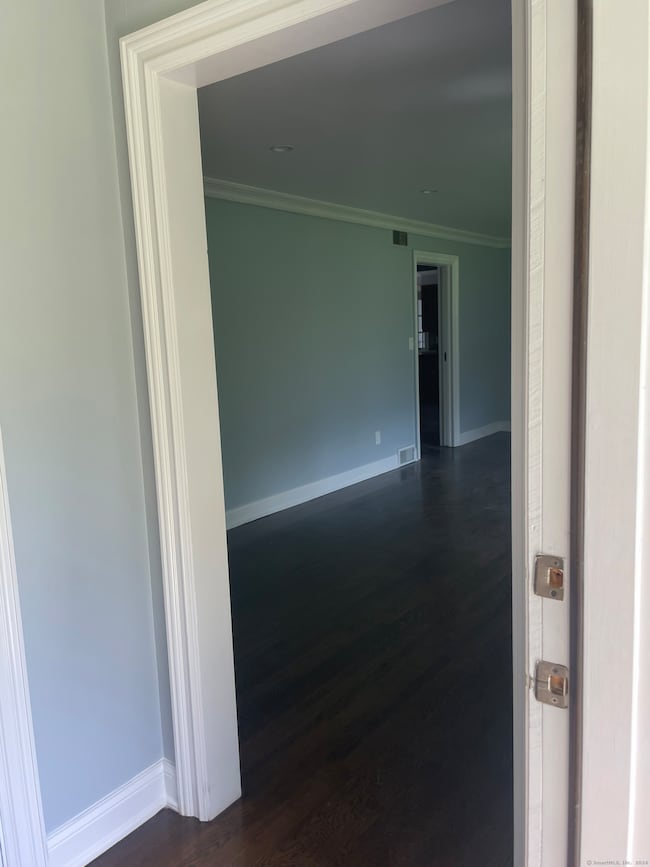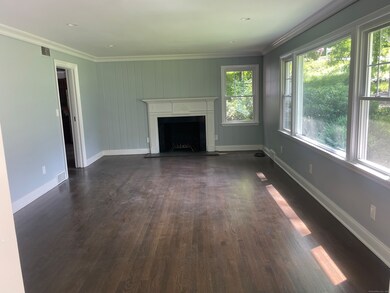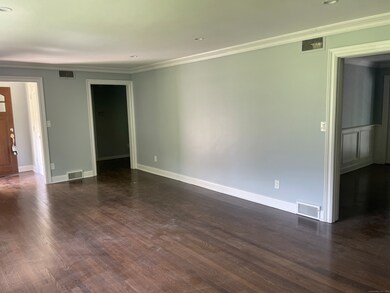15 Plum Tree Ln Easton, CT 06612
Highlights
- River Front
- 2.8 Acre Lot
- Attic
- Frenchtown Elementary School Rated A-
- Ranch Style House
- 2 Fireplaces
About This Home
Tranquil 4 bedroom expanded cape in lower Easton. Home features almost 3 acres of serene grounds overlooking Mill River. Home has just been remodeled and features 4 bedrooms, 3.5 baths. Gleaming hardwood floors great you as you enter the home into the living room with woods burning fireplace. Large eat in kitchen and dining area with granite countertops. Large open rear family room leads you to your brand-new private deck overlooking the back yard and the river. Large, finished basement features a bedroom and full bath plus a large den with second fireplace. A large attic for storage and attached two car garage completes the package. Part of the front yard is in Trumbull, use GPS carefully.
Home Details
Home Type
- Single Family
Year Built
- Built in 1954
Lot Details
- 2.8 Acre Lot
- River Front
- Property is zoned R3
Parking
- 2 Car Garage
Home Design
- Ranch Style House
Interior Spaces
- 2 Fireplaces
- Water Views
- Walkup Attic
- Laundry on main level
Kitchen
- Electric Range
- Dishwasher
Bedrooms and Bathrooms
- 4 Bedrooms
Basement
- Walk-Out Basement
- Basement Fills Entire Space Under The House
Schools
- Samuel Staples Elementary School
- Joel Barlow High School
Utilities
- Central Air
- Heating System Uses Oil
- Electric Water Heater
- Fuel Tank Located in Garage
Community Details
- Pets Allowed with Restrictions
Listing and Financial Details
- Assessor Parcel Number 115156
Map
Property History
| Date | Event | Price | List to Sale | Price per Sq Ft | Prior Sale |
|---|---|---|---|---|---|
| 07/11/2025 07/11/25 | Price Changed | $4,950 | -13.2% | $2 / Sq Ft | |
| 06/19/2025 06/19/25 | For Rent | $5,700 | -4.2% | -- | |
| 06/18/2024 06/18/24 | Rented | $5,950 | 0.0% | -- | |
| 06/07/2024 06/07/24 | Price Changed | $5,950 | -8.5% | $2 / Sq Ft | |
| 05/28/2024 05/28/24 | For Rent | $6,500 | 0.0% | -- | |
| 08/25/2023 08/25/23 | Sold | $650,000 | +8.5% | $171 / Sq Ft | View Prior Sale |
| 05/11/2023 05/11/23 | Pending | -- | -- | -- | |
| 04/17/2023 04/17/23 | For Sale | $599,000 | -7.8% | $158 / Sq Ft | |
| 04/02/2023 04/02/23 | Off Market | $650,000 | -- | -- | |
| 04/02/2023 04/02/23 | For Sale | $599,000 | -- | $158 / Sq Ft |
Source: SmartMLS
MLS Number: 24105292
APN: EAST-005514-000001A-000002
- 26 Wendy Rd
- 42 Wendy Rd
- 18 Ridgebury Dr
- 93 Tersana Dr
- 108 Ferndale Dr
- lot 194 Prospect Ave
- 121 Richfield Rd
- 35 Sturbridge Rd
- 44 Lance Cir Unit 44
- 81 Lance Cir
- 76 Hilary Cir Unit 76
- 66 Loftus Cir
- 38 Chester Rd
- 68 High Ridge Rd
- 83 Buck Hill Rd
- 28 Hillside Dr
- 16 Manor Ln
- 64 Dobson St
- 2851 Old Town Rd
- 16 Killian Ave
- 5545 Park Ave Unit 307
- 5545 Park Ave Unit 221
- 5545 Park Ave Unit 108
- 5545 Park Ave
- 317 Weeping Willow Ln
- 101 Waller Rd
- 51 Waller Rd
- 3845 Old Town Rd
- 50 Lance Cir Unit Old Town Commons
- 65 Gate Ridge Rd
- 83 Buck Hill Rd
- 36 Tina Cir
- 29 Rangely Dr
- 5085 Main St
- 3200 Madison Ave Unit 10
- 9 Patricia Rd Unit E
- 2955 Madison Ave Unit 46
- 50 Greenhouse Rd Unit 42A
- 4666 Main St Unit 2
- 150 Anton St
