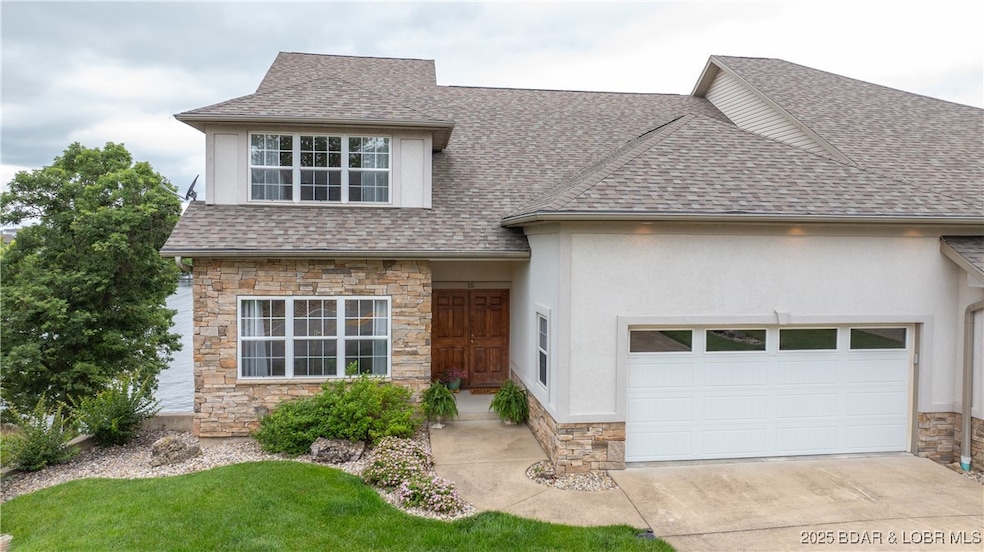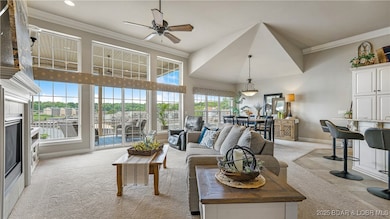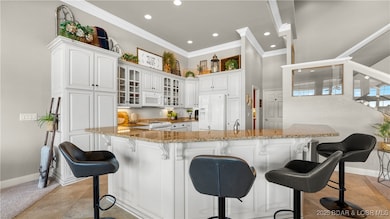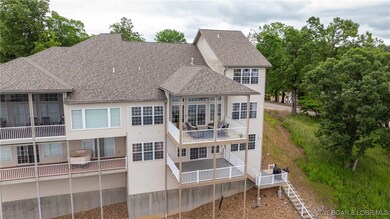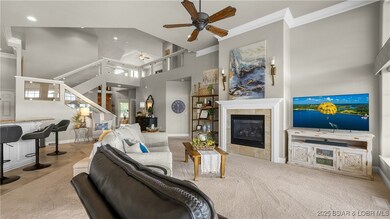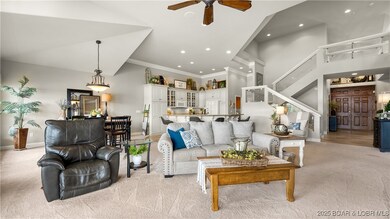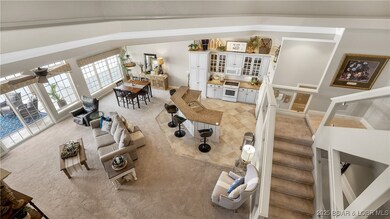15 Pointe Ct Lake Ozark, MO 65049
Estimated payment $7,376/month
Highlights
- Lake Front
- Property fronts a channel
- Vaulted Ceiling
- Boat Dock
- Deck
- Community Pool
About This Home
Not your normal villa--Custom built for the original developer with timeless features, privacy and comfort throughout. From the moment you walk through the front door, you're greeted by soaring ceilings and unique architectural design offering an abundance of natural light from the lakeside windows. The main level offers everything you need for daily living including kitchen, dining, living, office and spacious master suite along with large screened porch. The light and bright kitchen has custom cabinets including pull out shelving, glass displays, and granite tops. The spacious master suite has a spa like shower and large walk in closet. When your guests arrive, the upper and lower levels offer additional entertaining areas and private guest suites. Upper level provides an open loft and large lakeside guest suite overlooking the lake. The large lower level will not disappoint with plenty of room for fun, featuring pool and game tables and custom wet bar. Two additional private guest suites, a bonus room, and plenty of storage completes this level! Your boat is just steps away in the protected cove. Come take a look!
Listing Agent
EXP Realty, LLC Brokerage Phone: (866) 224-1761 License #2017006034 Listed on: 06/09/2025

Townhouse Details
Home Type
- Townhome
Est. Annual Taxes
- $3,764
Year Built
- Built in 2009
Lot Details
- Property fronts a channel
- Lake Front
- Sprinklers on Timer
HOA Fees
- $362 Monthly HOA Fees
Parking
- 2 Car Attached Garage
- Garage Door Opener
- Driveway
Home Design
- Poured Concrete
- Shingle Roof
- Architectural Shingle Roof
- Vinyl Siding
- Synthetic Stucco Exterior
- Stone
Interior Spaces
- 4,564 Sq Ft Home
- Wet Bar
- Vaulted Ceiling
- Ceiling Fan
- Gas Fireplace
- Window Treatments
- Walk-Out Basement
- Property Views
Kitchen
- Stove
- Range
- Microwave
- Disposal
Bedrooms and Bathrooms
- 5 Bedrooms
- Walk-In Closet
- Walk-in Shower
Accessible Home Design
- Low Threshold Shower
Outdoor Features
- Cove
- Deck
- Covered Patio or Porch
Utilities
- Humidifier
- Forced Air Heating and Cooling System
- Heat Pump System
Listing and Financial Details
- Exclusions: All furniture , Boat hoist and 2 PWC slips with drive on lifts are available
- Assessor Parcel Number 01803300000003006000
Community Details
Overview
- Association fees include ground maintenance, water, sewer, trash
- The Estates Subdivision
Recreation
- Boat Dock
- Community Pool
Map
Home Values in the Area
Average Home Value in this Area
Tax History
| Year | Tax Paid | Tax Assessment Tax Assessment Total Assessment is a certain percentage of the fair market value that is determined by local assessors to be the total taxable value of land and additions on the property. | Land | Improvement |
|---|---|---|---|---|
| 2025 | $3,625 | $68,510 | $0 | $0 |
| 2023 | $3,661 | $68,510 | $0 | $0 |
| 2022 | $3,661 | $68,510 | $0 | $0 |
| 2021 | $3,660 | $68,510 | $0 | $0 |
| 2020 | $3,685 | $68,510 | $0 | $0 |
| 2019 | $3,674 | $68,510 | $0 | $0 |
| 2018 | $3,691 | $68,510 | $0 | $0 |
| 2017 | $3,347 | $68,510 | $0 | $0 |
| 2016 | $3,282 | $68,510 | $0 | $0 |
| 2015 | $3,200 | $68,510 | $0 | $0 |
| 2014 | $3,130 | $68,510 | $0 | $0 |
| 2013 | -- | $68,510 | $0 | $0 |
Property History
| Date | Event | Price | List to Sale | Price per Sq Ft |
|---|---|---|---|---|
| 06/09/2025 06/09/25 | For Sale | $1,275,000 | -- | $279 / Sq Ft |
Purchase History
| Date | Type | Sale Price | Title Company |
|---|---|---|---|
| Deed | -- | -- |
Source: Bagnell Dam Association of REALTORS®
MLS Number: 3578280
APN: 01-8.0-33.0-000.0-003-006.000
- 374 Lakeshore Dr
- 320 Southwood Shores Dr Unit 2A
- 135 Windjammer Estates Dr
- 304 Southwood Shores Dr Unit 2C
- 289 Charleston Dr Unit 2 B
- 67 Windjammer Estates Dr
- 23 Southwood Shores Dr Unit 3B
- 188 Charleston Dr Unit 2A
- 71 Southwood Shores Cir Unit 4A
- 45 Southwood Shores Place Unit 2A
- 45 Southwood Shores Place Unit 2B
- 45 Southwood Shores Place Unit 2A
- 237 Southwood Shores Cir Unit 3B
- 71 Southwood Shores Place Unit 1B
- 71 Southwood Shores Place Unit 4C
- 71 Southwood Shores Place Unit 2C
- 191 Southwood Shores Dr Unit 2B
- 492 Regatta Bay Dr Unit 2C
- 492 Regatta Bay Dr Unit 4-E
- 468 Regatta Bay Dr Unit 1C
