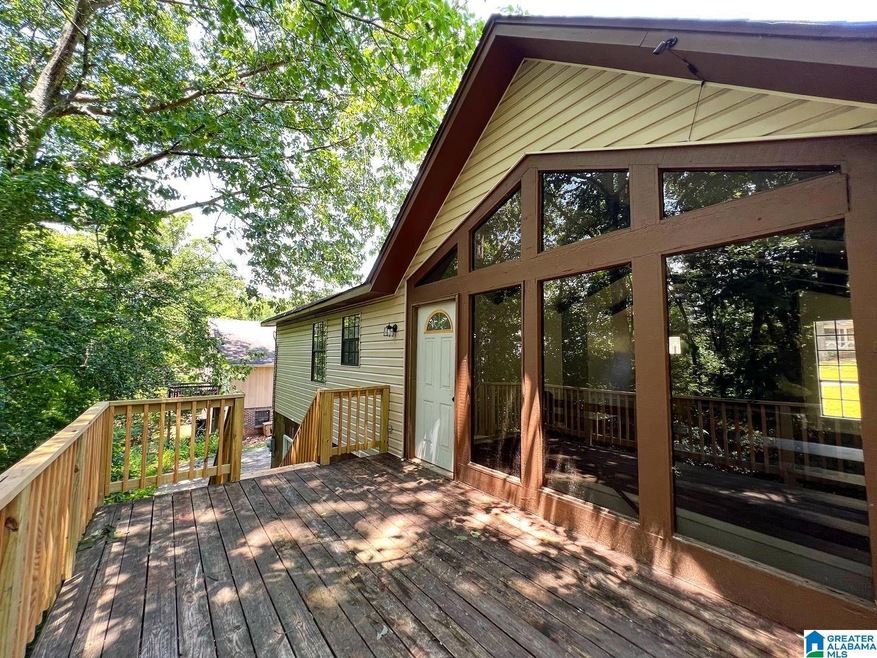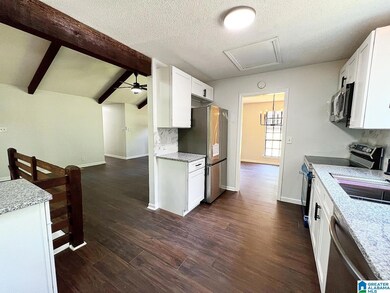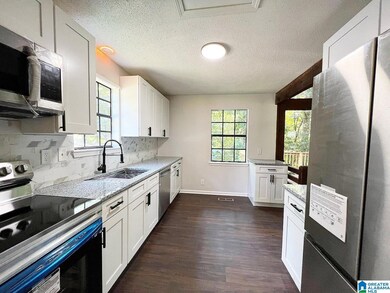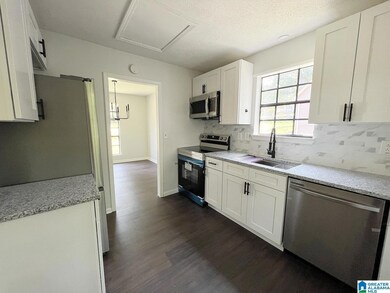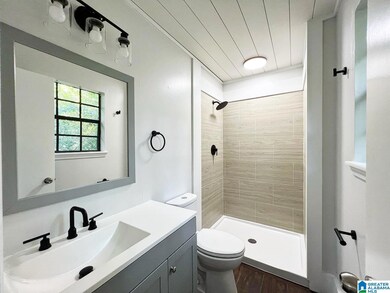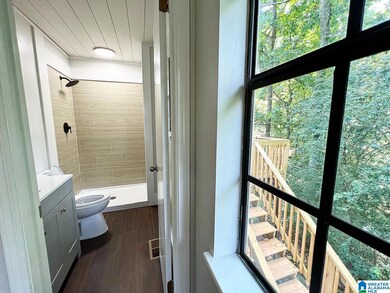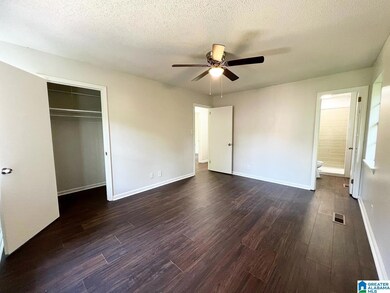
15 Polaris Cir Birmingham, AL 35215
Killough Springs NeighborhoodHighlights
- 0.91 Acre Lot
- Cathedral Ceiling
- Stone Countertops
- Deck
- Attic
- Den
About This Home
As of December 2023Beautifully renovated 3 bed, 2 bath home that sits on almost a ONE ACRE lot and feels like brand new inside! Vinyl floors throughout and new stainless steel appliances included in this freshly painted, modern home with cathedral ceilings and stone fireplace. Bonus finished space in the basement makes this a perfect home for entertaining. The 2 car garage on the lower level is spacious, has a door to the backyard, as well as 2 separate automatic garage doors. Disclosure: Listing Agent owns an interest in this property.
Home Details
Home Type
- Single Family
Est. Annual Taxes
- $836
Year Built
- Built in 1981
Parking
- 2 Car Attached Garage
- 4 Carport Spaces
- Side Facing Garage
Home Design
- Vinyl Siding
Interior Spaces
- 1-Story Property
- Cathedral Ceiling
- Wood Burning Fireplace
- Stone Fireplace
- Living Room with Fireplace
- Dining Room
- Den
- Vinyl Flooring
- Pull Down Stairs to Attic
Kitchen
- Electric Oven
- Electric Cooktop
- Built-In Microwave
- Dishwasher
- Stainless Steel Appliances
- Stone Countertops
- Disposal
Bedrooms and Bathrooms
- 3 Bedrooms
- 2 Full Bathrooms
- Bathtub and Shower Combination in Primary Bathroom
Laundry
- Laundry Room
- Washer and Electric Dryer Hookup
Basement
- Partial Basement
- Recreation or Family Area in Basement
- Laundry in Basement
Schools
- Sun Valley Elementary School
- Smith Middle School
- Huffman High School
Utilities
- Central Heating and Cooling System
- Electric Water Heater
Additional Features
- Deck
- 0.91 Acre Lot
Listing and Financial Details
- Visit Down Payment Resource Website
- Assessor Parcel Number 13-00-27-4-000-006.000
Ownership History
Purchase Details
Home Financials for this Owner
Home Financials are based on the most recent Mortgage that was taken out on this home.Purchase Details
Home Financials for this Owner
Home Financials are based on the most recent Mortgage that was taken out on this home.Purchase Details
Purchase Details
Home Financials for this Owner
Home Financials are based on the most recent Mortgage that was taken out on this home.Map
Similar Homes in the area
Home Values in the Area
Average Home Value in this Area
Purchase History
| Date | Type | Sale Price | Title Company |
|---|---|---|---|
| Warranty Deed | $203,000 | None Listed On Document | |
| Warranty Deed | $85,000 | -- | |
| Foreclosure Deed | $78,750 | -- | |
| Warranty Deed | $77,000 | -- |
Mortgage History
| Date | Status | Loan Amount | Loan Type |
|---|---|---|---|
| Closed | $7,105 | New Conventional | |
| Open | $199,323 | FHA | |
| Previous Owner | $74,690 | No Value Available |
Property History
| Date | Event | Price | Change | Sq Ft Price |
|---|---|---|---|---|
| 12/05/2023 12/05/23 | Sold | $203,000 | +1.8% | $119 / Sq Ft |
| 09/21/2023 09/21/23 | Pending | -- | -- | -- |
| 08/10/2023 08/10/23 | Price Changed | $199,400 | -5.0% | $117 / Sq Ft |
| 07/28/2023 07/28/23 | Price Changed | $209,999 | -4.5% | $123 / Sq Ft |
| 06/30/2023 06/30/23 | For Sale | $220,000 | +158.8% | $129 / Sq Ft |
| 03/27/2023 03/27/23 | Sold | $85,000 | -14.1% | $50 / Sq Ft |
| 02/28/2023 02/28/23 | Pending | -- | -- | -- |
| 02/18/2023 02/18/23 | For Sale | $99,000 | -- | $58 / Sq Ft |
Tax History
| Year | Tax Paid | Tax Assessment Tax Assessment Total Assessment is a certain percentage of the fair market value that is determined by local assessors to be the total taxable value of land and additions on the property. | Land | Improvement |
|---|---|---|---|---|
| 2024 | $2,060 | $28,420 | -- | -- |
| 2022 | $836 | $12,510 | $2,100 | $10,410 |
| 2021 | $730 | $11,060 | $2,100 | $8,960 |
| 2020 | $636 | $9,760 | $2,100 | $7,660 |
| 2019 | $636 | $9,760 | $0 | $0 |
| 2018 | $520 | $8,160 | $0 | $0 |
| 2017 | $520 | $8,160 | $0 | $0 |
| 2016 | $520 | $8,160 | $0 | $0 |
| 2015 | $520 | $8,160 | $0 | $0 |
| 2014 | $484 | $7,920 | $0 | $0 |
| 2013 | $484 | $7,920 | $0 | $0 |
Source: Greater Alabama MLS
MLS Number: 1357939
APN: 13-00-27-4-000-006.000
- 6 Freda Jane Ln
- 1114 Suncrest Ln
- 112 Moonglow Dr
- 1109 Eastbrook Ln Unit 18
- 1105 Eastbrook Ln Unit 19
- 1101 Eastbrook Ln Unit 20
- 1055 El Camino Dr
- 628 Parkview Dr
- 517 Eastbrook Dr Unit 31
- 1100 Vail Cir Unit 17
- 1005 Timberline Trail Unit 17
- 1024 Timberline Trail Unit 12
- 551 Eastbrook Dr Unit 15
- 1025 Stoudemire Ave
- 560 Valley Crest Dr Unit 13
- 550 Valley Crest Dr Unit 14
- 501 Valley Crest Dr Unit 9
- 555 Eastbrook Dr Unit 12
- 646 Valley Crest Dr
- 648 Valley Crest Dr
