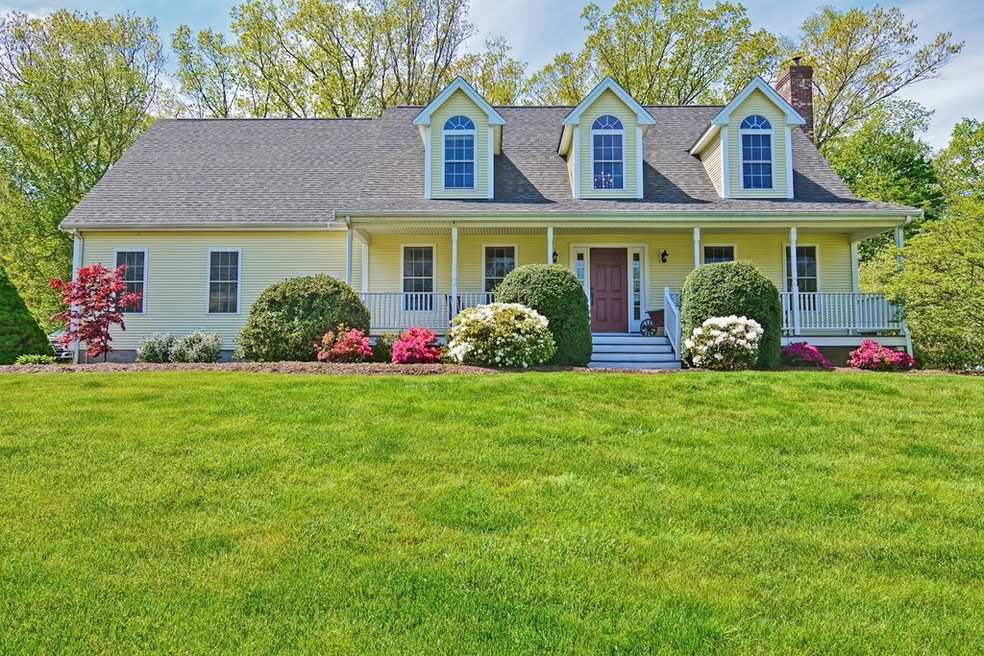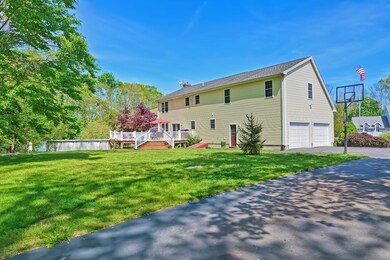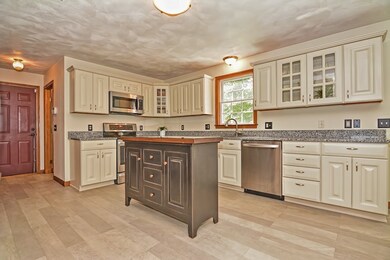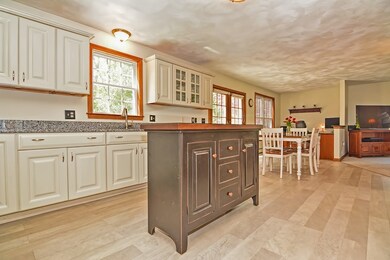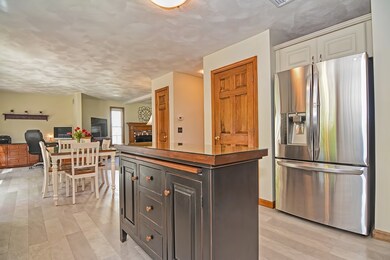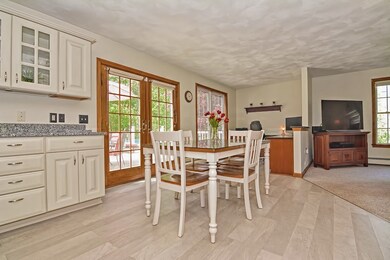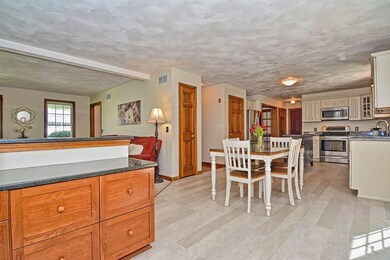
15 Pond View Way North Attleboro, MA 02760
Attleboro Falls NeighborhoodEstimated Value: $806,000 - $874,000
Highlights
- Above Ground Pool
- Wood Flooring
- French Doors
- Deck
- Porch
- Central Air
About This Home
As of July 2020Impeccable Contemporary Cape w/desired Farmer's Porch sitting proudly on large level lot w/mature lush plantings. Located in highly sought-after neighborhood on double cul-de-sac. Thoughtfully designed & quality built. Effortless open floor plan where you can entertain inside or take the gathering outside onto the elegant oversized deck overlooking private beautiful backyard & pool. Updated Kitchen w/Stainless Steel appliances, stunning granite, an abundance of cabinets, & new luxury vinyl planking gracing the floors. Gleaming hardwoods in Dining Room. Family Room opens to Kitchen & Office Area. 3 good size Bedrooms & 2 full bathrooms upstairs. Master Bathroom is newly updated w/walk in shower and double granite sink. HUGE BONUS - 24x26 unfinished room off of the Master Bedroom for expansion. Basement waiting for your finishing touch. Close to 95, 495 & Rte.1. SELLER TO ENTERTAIN OFFERS BETWEEN $564,900-$589,900. VIRTUAL TOUR AVAILABLE.
Home Details
Home Type
- Single Family
Est. Annual Taxes
- $9,209
Year Built
- Built in 2001
Lot Details
- 0.79
Parking
- 2 Car Garage
Kitchen
- Range
- Microwave
- Dishwasher
Flooring
- Wood
- Wall to Wall Carpet
- Tile
Outdoor Features
- Above Ground Pool
- Deck
- Porch
Utilities
- Central Air
- Hot Water Baseboard Heater
- Heating System Uses Oil
- Cable TV Available
Additional Features
- French Doors
- Sprinkler System
- Basement
Listing and Financial Details
- Assessor Parcel Number M:0024 B:0571 L:0000
Ownership History
Purchase Details
Home Financials for this Owner
Home Financials are based on the most recent Mortgage that was taken out on this home.Purchase Details
Home Financials for this Owner
Home Financials are based on the most recent Mortgage that was taken out on this home.Similar Homes in the area
Home Values in the Area
Average Home Value in this Area
Purchase History
| Date | Buyer | Sale Price | Title Company |
|---|---|---|---|
| Savini Mitchell E | $585,500 | None Available | |
| Cherry William D | $115,000 | -- |
Mortgage History
| Date | Status | Borrower | Loan Amount |
|---|---|---|---|
| Open | Savini Mitchell E | $505,500 | |
| Previous Owner | Cherry Holly B | $340,000 | |
| Previous Owner | Cherry William D | $263,000 | |
| Previous Owner | Cherry William D | $174,000 | |
| Previous Owner | Cherry William D | $100,000 | |
| Previous Owner | Cherry Holly B | $10,000 | |
| Previous Owner | Cherry Holly B | $180,000 | |
| Previous Owner | Cherry William D | $170,000 |
Property History
| Date | Event | Price | Change | Sq Ft Price |
|---|---|---|---|---|
| 07/30/2020 07/30/20 | Sold | $585,500 | +3.6% | $251 / Sq Ft |
| 05/27/2020 05/27/20 | Pending | -- | -- | -- |
| 05/21/2020 05/21/20 | For Sale | $564,900 | -- | $242 / Sq Ft |
Tax History Compared to Growth
Tax History
| Year | Tax Paid | Tax Assessment Tax Assessment Total Assessment is a certain percentage of the fair market value that is determined by local assessors to be the total taxable value of land and additions on the property. | Land | Improvement |
|---|---|---|---|---|
| 2025 | $9,209 | $781,100 | $161,800 | $619,300 |
| 2024 | $8,721 | $755,700 | $161,800 | $593,900 |
| 2023 | $8,917 | $697,200 | $161,800 | $535,400 |
| 2022 | $8,131 | $583,700 | $161,800 | $421,900 |
| 2021 | $8,023 | $562,200 | $161,800 | $400,400 |
| 2020 | $7,779 | $542,100 | $161,800 | $380,300 |
| 2019 | $7,888 | $553,900 | $147,100 | $406,800 |
| 2018 | $6,959 | $521,700 | $147,100 | $374,600 |
| 2017 | $6,147 | $465,000 | $147,100 | $317,900 |
| 2016 | $5,990 | $453,100 | $142,300 | $310,800 |
| 2015 | $5,456 | $415,200 | $149,400 | $265,800 |
| 2014 | $5,255 | $396,900 | $138,000 | $258,900 |
Agents Affiliated with this Home
-
Lori Seavey

Seller's Agent in 2020
Lori Seavey
Keller Williams Elite
(508) 446-1258
10 in this area
299 Total Sales
-
Julie Etter

Buyer's Agent in 2020
Julie Etter
Berkshire Hathaway HomeServices Evolution Properties
(508) 259-3025
9 in this area
389 Total Sales
Map
Source: MLS Property Information Network (MLS PIN)
MLS Number: 72659820
APN: NATT-000024-000571
- 51 Magnolia Dr
- 426 Mount Hope St Unit 402
- 426 Mount Hope St Unit 207
- 325 Reservoir St
- 1 Clifton St
- 73 Clifton St
- 50 Juniper Rd Unit 1C
- 31 Walnut Rd
- 267 Commonwealth Ave
- 304 Elm St
- 158 Ivy St
- 19 Richard K Stevens Dr
- 15 Richard K Stevens Dr
- 121 E Washington St Unit Lot 15
- 121 E Washington St Unit Lot 18
- 121 E Washington Phase 3 Unit Lot 17
- 300 E Washington St Unit 2R
- 300 E Washington St Unit 54R
- 130 E Washington St Unit 14
- 130 E Washington St Unit 73
