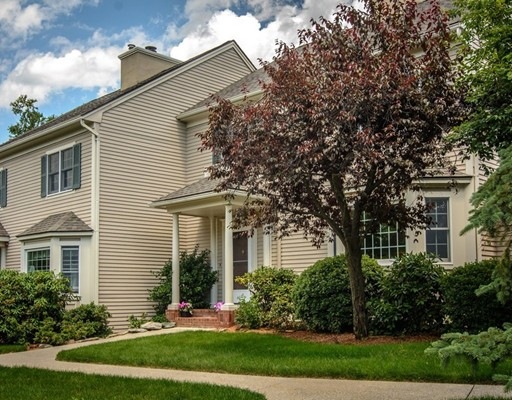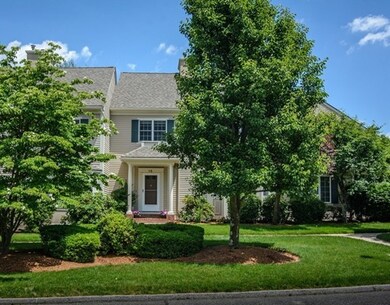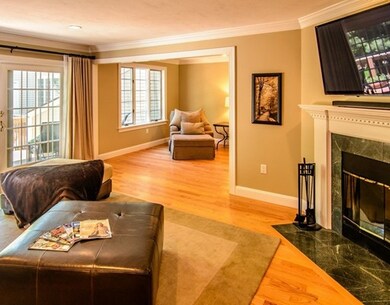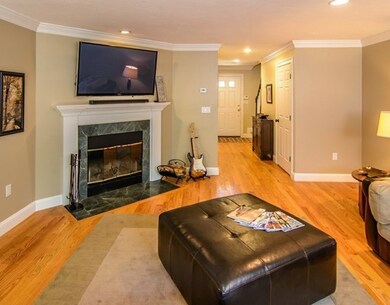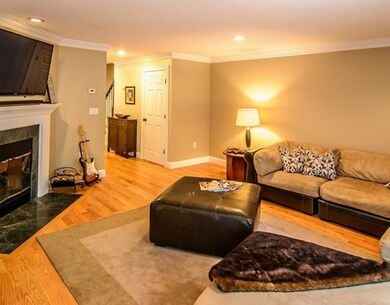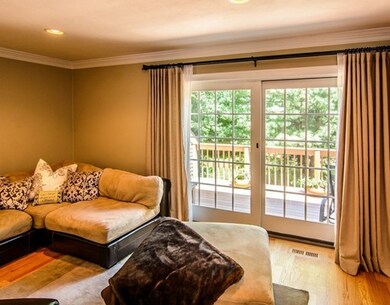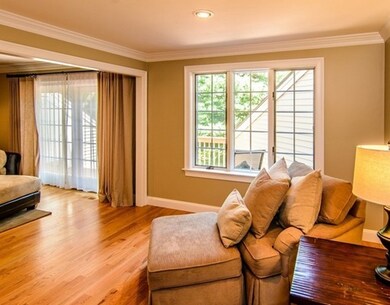
15 Powder Hill Way Unit 15 Westborough, MA 01581
About This Home
As of July 2024One of Powder Hill's finest - this highly desirable corner unit has been updated & upgraded in every way - it shows like new! Everything done to this unit is the highest quality & workmanship. Select 3" red oak gleaming hardwoods throughout entire 1st & 2nd floors. Kitchen remodeled with beautiful granite, stainless steel appliances & desirable white cabinetry. Molding throughout upgraded with wider baseboards & crown. The smart layout allows for dining room and/or family room to flex to office space if desired to meet your needs. Most of interior just painted in neutral palette. Hardware including fixtures, door handles & hinges have been upgraded to bronze - a very nice look! Finished walk-out basement boasts new carpet & another separate flex room that could be a 4th bedroom. Even the concrete floor in the large basement storage area has been epoxied for a clean look & function. Heated indoor pool & health club facilities. Easy access to major highways. You will love this home!
Last Agent to Sell the Property
Mathieu Newton Sotheby's International Realty Listed on: 06/22/2017
Property Details
Home Type
Condominium
Year Built
1994
Lot Details
0
Listing Details
- Unit Level: 1
- Unit Placement: Street, End, Corner, Walkout
- Property Type: Condominium/Co-Op
- CC Type: Condo
- Style: Townhouse
- Other Agent: 1.00
- Lead Paint: Unknown
- Year Round: Yes
- Year Built Description: Actual
- Special Features: None
- Property Sub Type: Condos
- Year Built: 1994
Interior Features
- Has Basement: Yes
- Fireplaces: 1
- Primary Bathroom: Yes
- Number of Rooms: 7
- Amenities: Public Transportation, Shopping, Swimming Pool, Tennis Court, Park, Walk/Jog Trails, Golf Course, Medical Facility, Bike Path, Conservation Area, Highway Access, House of Worship, Public School, T-Station
- Electric: Circuit Breakers, 200 Amps
- Energy: Insulated Windows, Insulated Doors, Prog. Thermostat
- Flooring: Tile, Hardwood
- Insulation: Full, Fiberglass
- Interior Amenities: Security System, Cable Available
- Bedroom 2: Second Floor, 14X11
- Bedroom 3: Second Floor, 14X10
- Bathroom #1: First Floor
- Bathroom #2: Second Floor
- Bathroom #3: Second Floor
- Kitchen: First Floor, 21X11
- Laundry Room: First Floor
- Living Room: First Floor, 17X16
- Master Bedroom: Second Floor, 15X13
- Master Bedroom Description: Bathroom - Full, Skylight, Ceiling - Cathedral, Ceiling Fan(s), Closet, Flooring - Hardwood
- Dining Room: First Floor, 12X11
- Family Room: First Floor, 14X13
- No Bedrooms: 3
- Full Bathrooms: 2
- Half Bathrooms: 1
- Oth1 Room Name: Great Room
- Oth1 Dimen: 30X15
- Oth1 Dscrp: Closet, Flooring - Wall to Wall Carpet, Exterior Access, Recessed Lighting, Slider, Walk-in Storage
- Oth1 Level: Basement
- Oth2 Room Name: Bedroom
- Oth2 Dimen: 14X11
- Oth2 Dscrp: Closet, Flooring - Wall to Wall Carpet, Recessed Lighting
- Oth2 Level: Basement
- No Living Levels: 3
- Main Lo: AN0394
- Main So: H95120
Exterior Features
- Construction: Frame, Brick
- Exterior: Clapboard, Wood, Brick
- Exterior Unit Features: Porch, Deck - Composite, Patio, Storage Shed
- Beach Ownership: Public
- Pool Description: Inground, Indoor, Heated
Garage/Parking
- Garage Parking: Detached, Garage Door Opener
- Garage Spaces: 1
- Parking: Off-Street
- Parking Spaces: 2
Utilities
- Cooling Zones: 2
- Heat Zones: 3
- Hot Water: Natural Gas
- Utility Connections: for Electric Range, for Electric Oven, for Electric Dryer, Washer Hookup, Icemaker Connection
- Sewer: City/Town Sewer
- Water: City/Town Water
Condo/Co-op/Association
- Condominium Name: Powder Hill Estates
- Association Fee Includes: Master Insurance, Swimming Pool, Exterior Maintenance, Road Maintenance, Landscaping, Snow Removal, Recreational Facilities, Sauna/Steam, Clubroom, Refuse Removal, Reserve Funds
- Association Pool: Yes
- Management: Professional - Off Site
- Pets Allowed: Yes w/ Restrictions
- No Units: 54
- Optional Fee Includes: Master Insurance, Swimming Pool, Exterior Maintenance, Road Maintenance, Landscaping, Snow Removal, Recreational Facilities, Sauna/Steam, Clubroom, Refuse Removal, Reserve Funds
- Unit Building: 15
Fee Information
- Fee Interval: Monthly
Schools
- Elementary School: Armstrong
- Middle School: Mill Pd/Gibbons
- High School: Westborough Hs
Lot Info
- Zoning: R
Multi Family
- Sq Ft Incl Bsmt: Yes
Similar Homes in Westborough, MA
Home Values in the Area
Average Home Value in this Area
Property History
| Date | Event | Price | Change | Sq Ft Price |
|---|---|---|---|---|
| 07/23/2024 07/23/24 | Sold | $710,000 | -2.7% | $255 / Sq Ft |
| 06/18/2024 06/18/24 | Pending | -- | -- | -- |
| 06/10/2024 06/10/24 | For Sale | $730,000 | +41.7% | $262 / Sq Ft |
| 08/02/2017 08/02/17 | Sold | $515,000 | -1.9% | $185 / Sq Ft |
| 07/07/2017 07/07/17 | Pending | -- | -- | -- |
| 06/29/2017 06/29/17 | Price Changed | $525,000 | +5.0% | $189 / Sq Ft |
| 06/22/2017 06/22/17 | For Sale | $500,000 | +56.3% | $180 / Sq Ft |
| 05/15/2012 05/15/12 | Sold | $320,000 | -1.5% | $147 / Sq Ft |
| 03/28/2012 03/28/12 | Pending | -- | -- | -- |
| 03/12/2012 03/12/12 | For Sale | $324,900 | -- | $149 / Sq Ft |
Tax History Compared to Growth
Agents Affiliated with this Home
-

Seller's Agent in 2024
Gerald Simone
Mathieu Newton Sotheby's International Realty
(508) 733-2967
15 in this area
37 Total Sales
-

Buyer's Agent in 2024
Jennifer Juliano
Keller Williams Boston MetroWest
(508) 294-0778
26 in this area
146 Total Sales
-

Buyer's Agent in 2017
Yu Liu
StartPoint Realty
(508) 393-2863
4 in this area
77 Total Sales
-

Seller's Agent in 2012
Chris Mahoney
RE/MAX
(508) 654-3029
8 Total Sales
-

Buyer's Agent in 2012
Michael Mathieu
Mathieu Newton Sotheby's International Realty
(508) 366-9608
118 in this area
125 Total Sales
Map
Source: MLS Property Information Network (MLS PIN)
MLS Number: 72187982
- 9 Powder Hill Way Unit 9
- 12 Saddle Hill Dr
- 25 Hamilton Rd
- 7 Stagecoach Cir Unit 7
- 30 Hamilton Rd
- 44 Sunset Dr
- 32 Meadow Rd
- 10 Captain Eager Dr
- 19 Sunset Dr
- 216 Davis St
- 196 -198 Turnpike Rd
- 142 Milk St
- 53 Treetop Park Unit 53
- 52 Treetop Park Unit 52
- 18 Fairview Rd
- 223 South St
- 9 Treetop Park
- 18 Hitching Post Ln Unit 18
- 104 SW Cutoff
- 75 SW Cutoff Unit B
