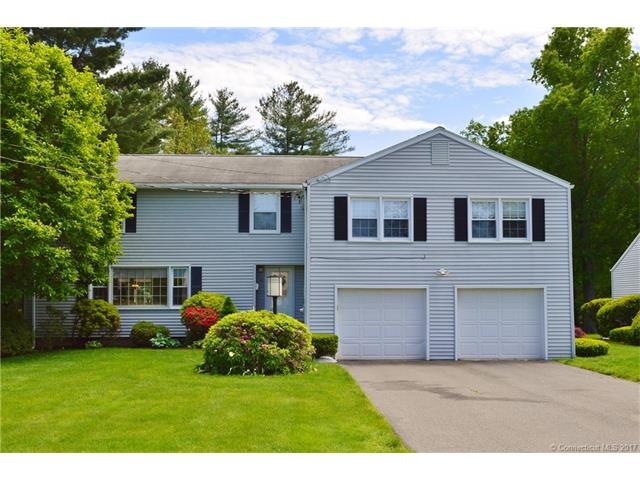
15 Proctor Dr West Hartford, CT 06117
Estimated Value: $625,000 - $800,000
Highlights
- Heated In Ground Pool
- 1 Fireplace
- Thermal Windows
- Norfeldt School Rated A
- No HOA
- 4-minute walk to Dwight D. Eisenhower Memorial Park
About This Home
As of July 2017Vacation at home in this lovely, updated over-sized Split. Great space for everyone with 5-6 bedrooms and 4.1 baths. Tiled foyer. Spacious living room with wood burning fireplace, crown molding, large picture window and HW under carpet . Formal dining room with HW floors. The remodeled eat-in kitchen has birch cabinets, granite and a convenient desk area. Just 4 steps down leads to a large family room with Pecky Cypress walls, builtins and a tile floor. There is a half bath and convenient laundry room. Doors lead to a patio (with awning) and the 20 x 40 heated in-ground pool. The upper level has 3 main bedrooms, including the master with en-suite. There is another wing with 2 more bedrooms, a den/office with sliders to a porch plus another full bath with jacuzzi. The partially finished basement is a perfect work out area with another full bath. Enjoy central air, new windows, multi zone heat with new boiler plus a 2 car attached garage. All this on a lovely and private .44 acre lot in a convenient location near schools, shopping and restaurants.
Last Agent to Sell the Property
Berkshire Hathaway NE Prop. License #REB.0756314 Listed on: 05/22/2017

Home Details
Home Type
- Single Family
Est. Annual Taxes
- $10,045
Year Built
- Built in 1955
Lot Details
- 0.44 Acre Lot
Home Design
- Split Level Home
- Vinyl Siding
Interior Spaces
- 2,544 Sq Ft Home
- 1 Fireplace
- Thermal Windows
- Partially Finished Basement
- Partial Basement
- Attic or Crawl Hatchway Insulated
Kitchen
- Oven or Range
- Microwave
- Dishwasher
- Disposal
Bedrooms and Bathrooms
- 6 Bedrooms
Laundry
- Dryer
- Washer
Parking
- 2 Car Attached Garage
- Automatic Garage Door Opener
- Driveway
Outdoor Features
- Heated In Ground Pool
- Patio
Schools
- Norfeldt Elementary School
- Hall High School
Utilities
- Central Air
- Baseboard Heating
- Heating System Uses Oil
- Fuel Tank Located in Basement
- Cable TV Available
Community Details
- No Home Owners Association
Ownership History
Purchase Details
Home Financials for this Owner
Home Financials are based on the most recent Mortgage that was taken out on this home.Purchase Details
Home Financials for this Owner
Home Financials are based on the most recent Mortgage that was taken out on this home.Similar Homes in the area
Home Values in the Area
Average Home Value in this Area
Purchase History
| Date | Buyer | Sale Price | Title Company |
|---|---|---|---|
| Raviv Khen | $380,000 | -- | |
| Steckler Barry | $270,000 | -- |
Mortgage History
| Date | Status | Borrower | Loan Amount |
|---|---|---|---|
| Open | Raviv Khen | $100,000 | |
| Open | Raviv Khen | $300,000 | |
| Previous Owner | Steckler Barry | $200,000 | |
| Previous Owner | Aberigh W J | $200,000 | |
| Previous Owner | Aberigh W J | $180,000 | |
| Previous Owner | Aberigh W J | $99,000 |
Property History
| Date | Event | Price | Change | Sq Ft Price |
|---|---|---|---|---|
| 07/24/2017 07/24/17 | Sold | $380,000 | -2.3% | $149 / Sq Ft |
| 05/27/2017 05/27/17 | Pending | -- | -- | -- |
| 05/22/2017 05/22/17 | For Sale | $389,000 | -- | $153 / Sq Ft |
Tax History Compared to Growth
Tax History
| Year | Tax Paid | Tax Assessment Tax Assessment Total Assessment is a certain percentage of the fair market value that is determined by local assessors to be the total taxable value of land and additions on the property. | Land | Improvement |
|---|---|---|---|---|
| 2024 | $12,424 | $293,370 | $91,210 | $202,160 |
| 2023 | $12,005 | $293,370 | $91,210 | $202,160 |
| 2022 | $11,934 | $293,370 | $91,210 | $202,160 |
| 2021 | $11,025 | $259,910 | $87,640 | $172,270 |
| 2020 | $10,662 | $255,080 | $79,730 | $175,350 |
| 2019 | $10,662 | $255,080 | $79,730 | $175,350 |
| 2018 | $10,458 | $255,080 | $79,730 | $175,350 |
| 2017 | $10,434 | $254,240 | $79,730 | $174,510 |
| 2016 | $9,533 | $241,290 | $66,360 | $174,930 |
| 2015 | $9,244 | $241,290 | $66,360 | $174,930 |
| 2014 | $9,017 | $241,290 | $66,360 | $174,930 |
Agents Affiliated with this Home
-
Mollie Abend

Seller's Agent in 2017
Mollie Abend
Berkshire Hathaway Home Services
(860) 997-0313
64 in this area
159 Total Sales
-
Leigh Gold

Buyer's Agent in 2017
Leigh Gold
Berkshire Hathaway Home Services
(860) 690-7590
9 in this area
20 Total Sales
Map
Source: SmartMLS
MLS Number: G10221628
APN: WHAR-000003E-004381-000015
- 955 N Main St
- 11 W Ridge Dr
- 35 W Ridge Dr
- 93 Lyman Rd
- 44 Old Meadow Rd
- 52 Magnolia Hill
- 17 Trotwood Dr
- 50 Lyman Rd
- 51 Hartwell Rd
- 71 Tumblebrook Ln
- 17 Tecumseh Rd
- 90 Sheep Hill Dr
- 11 Seminole Cir
- 35 Tumblebrook Ln
- 60 Longlane Rd
- 25 King Edward Rd
- 2636 Albany Ave
- 42 Mohegan Dr
- 40 Mohegan Dr
- 20 King Edward Rd
