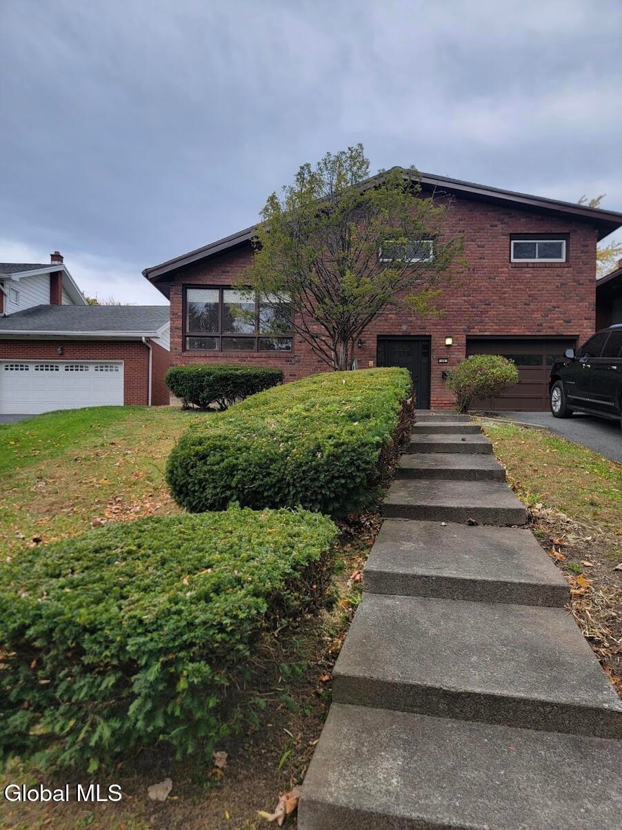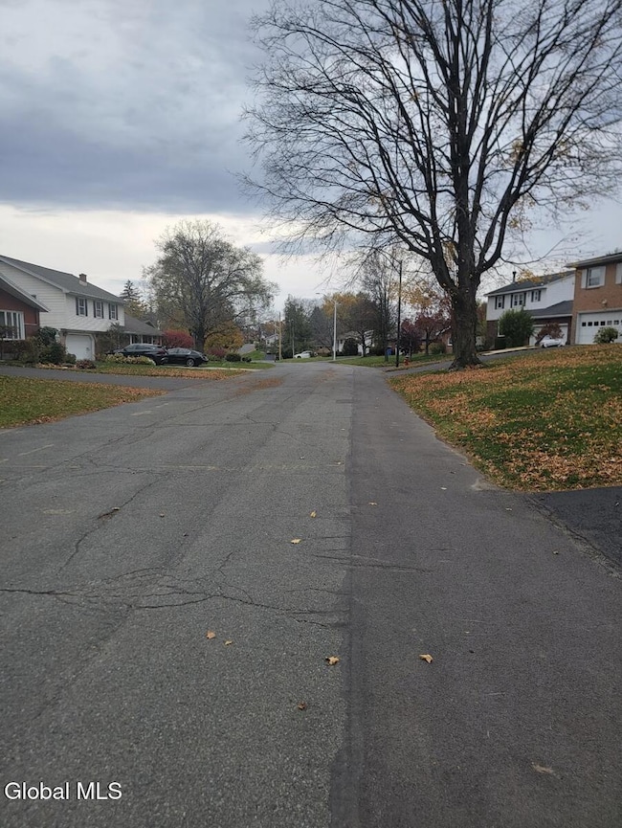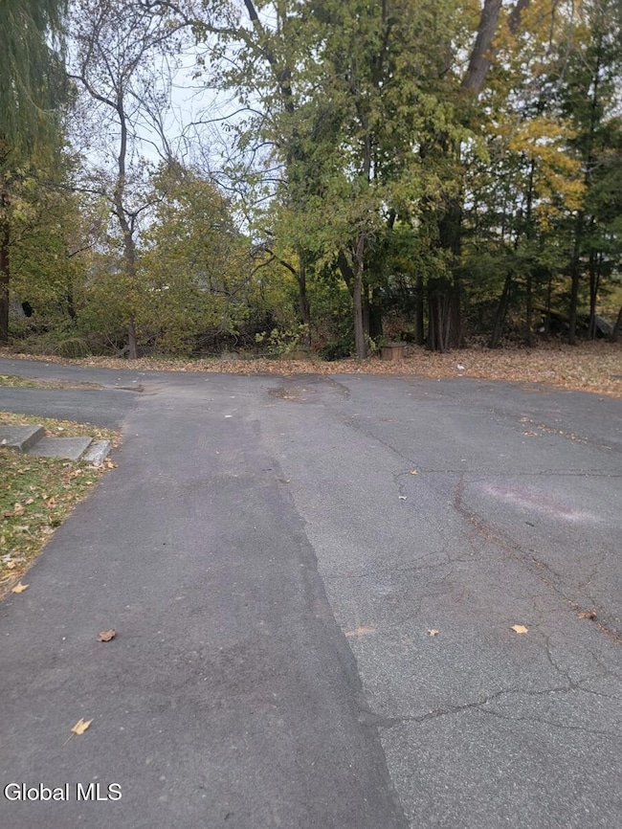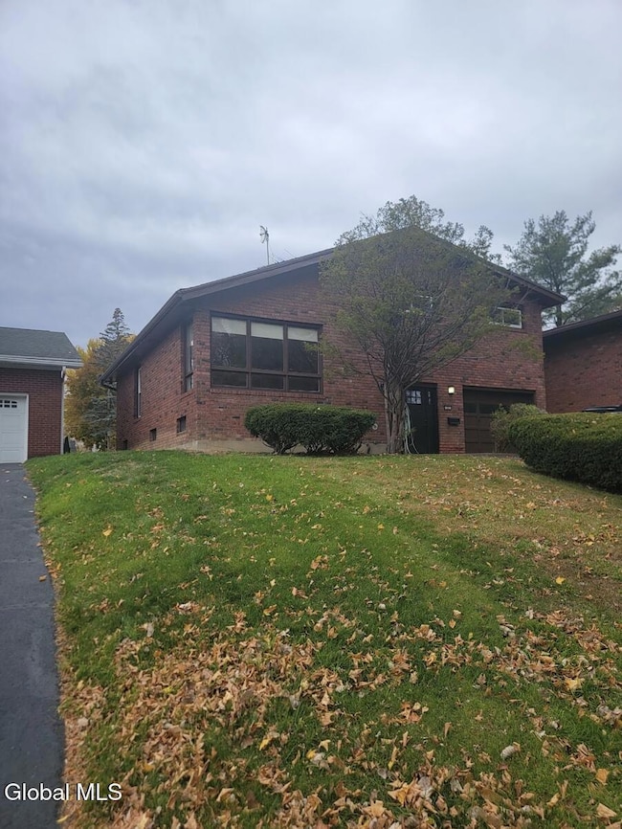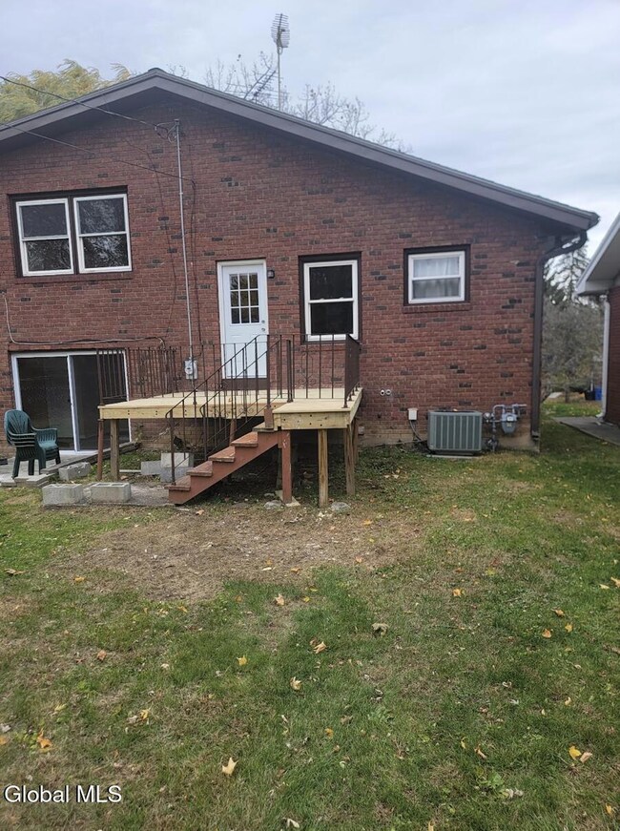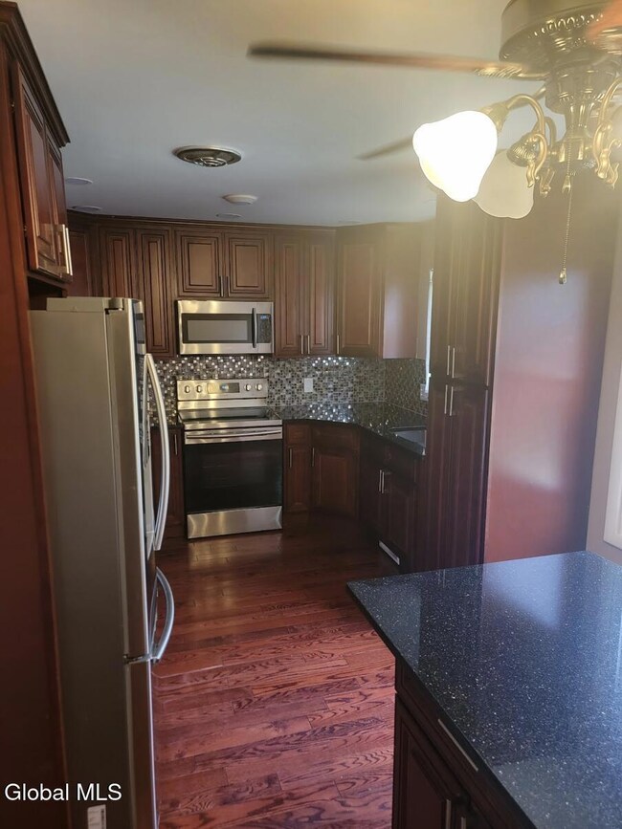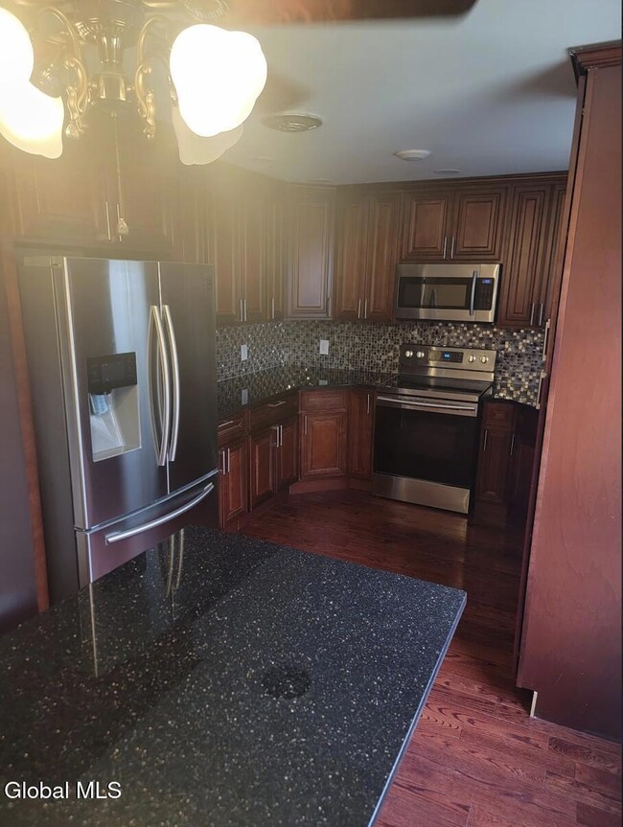15 Prospect Terrace Albany, NY 12208
Helderberg Neighborhood
3
Beds
1.5
Baths
2,034
Sq Ft
8,276
Sq Ft Lot
Highlights
- Traditional Architecture
- No HOA
- Forced Air Heating and Cooling System
- Wood Flooring
- Bathroom on Main Level
- Dining Room
About This Home
Beautiful single family rental on the end of a dead end street! Located just 2 blocks away from Albany Academy, and in close proximity to St Peters and Albany Med, this home also boasts hardwood floors, an updated kitchen, and central air. Perfect for anyone looking to live on a quiet road, but centrally located to everything Albany has to offer!
Home Details
Home Type
- Single Family
Est. Annual Taxes
- $90
Year Built
- Built in 1965
Lot Details
- 8,276 Sq Ft Lot
Parking
- 2 Car Garage
- Driveway
Home Design
- Traditional Architecture
- Brick Exterior Construction
Interior Spaces
- 2,034 Sq Ft Home
- Family Room
- Dining Room
- Wood Flooring
- Basement
Kitchen
- Range
- Microwave
Bedrooms and Bathrooms
- 3 Bedrooms
- Bathroom on Main Level
Schools
- Albany High School
Utilities
- Forced Air Heating and Cooling System
- Heating System Uses Natural Gas
Listing and Financial Details
- Assessor Parcel Number 010100 75.43-1-24
Community Details
Overview
- No Home Owners Association
Pet Policy
- Pets Allowed
Map
Source: Global MLS
MLS Number: 202529465
APN: 010100-075-043-0001-024-000-0000
Nearby Homes
- 49 Forest Ave
- 38 Harris Ave
- 40 Forest Ave
- 121 Ramsey Place
- 188 Hackett Blvd
- 133 Ramsey Place
- 24 Glendale Ave
- 39 Lawnridge Ave
- 17 Lawnridge Ave Unit 17 & 19
- 37 Academy Rd
- 2 Glenwood St
- 65 Rose Ct
- 27 Cardinal Ave
- 423 Quail St
- 59 van Schoick Ave
- 60 Dartmouth St
- 454 Ontario St
- 21 Fordham Ct
- 72 Woodlawn Ave
- 98 Woodlawn Ave
- 36 Harris Ave Unit 1 - Downstairs
- 36 Harris Ave
- 347 New Scotland Ave
- 15 W Erie St Unit 1
- 90 Woodlawn Ave Unit 2
- 65 Ten Eyck Ave
- 102 Hackett Blvd
- 199 New Scotland Ave Unit 5
- 90 Hackett Blvd Unit 1
- 6A Weis Rd
- 369 Partridge St
- 600 Warren St
- 15 Arcadia Ave Unit 1st Floor
- 367 Partridge St Unit 4
- 563 New Scotland Ave
- 363 Ontario St
- 556 Park Ave Unit 2
- 241 S Allen St
- 15 Summit Ave Unit 2
- 651 Myrtle Ave Unit 1
