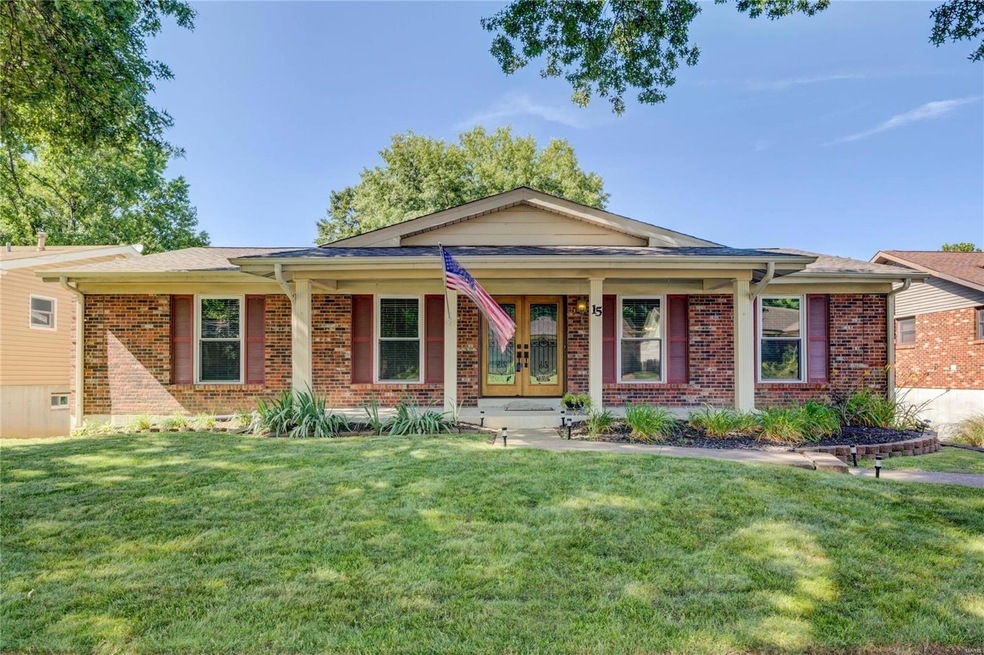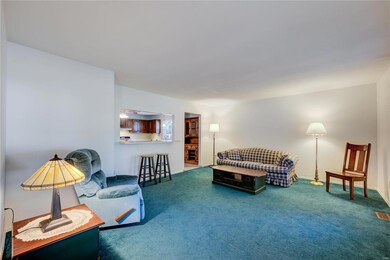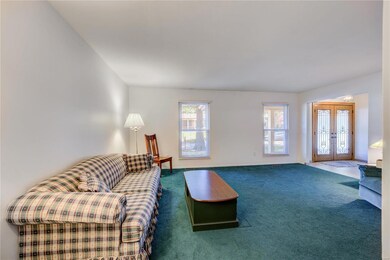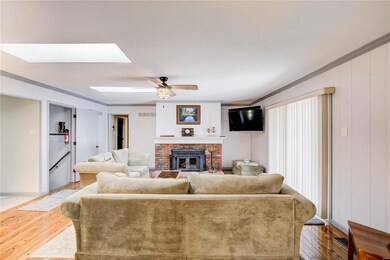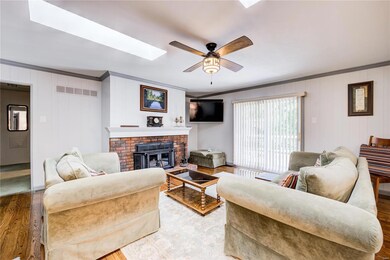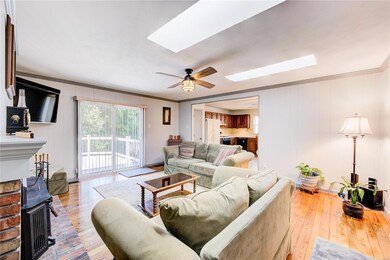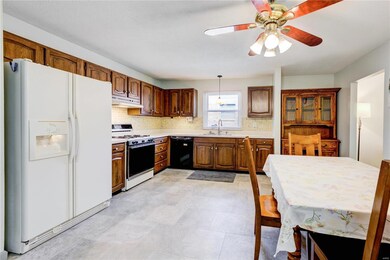
15 Quail Woods Dr Fenton, MO 63026
Estimated Value: $317,121 - $362,000
Highlights
- Primary Bedroom Suite
- Deck
- Wood Flooring
- Bowles Elementary School Rated A-
- Ranch Style House
- Oversized Parking
About This Home
As of July 2022Don’t miss out on this well cared for 3 bedroom, 2 bath four side brick ranch in Rockwood Summit School District. As you approach the home you will be greeted by beautiful & inviting newer double doors leading to the foyer. Spacious living room opens to large eat-in kitchen offering loads of counter space, cabinets & pantry. Kitchen opens to family room w/wood floors, updated skylights, plus wood burning fireplace w/heat circulating fan for those cold winter nights. Family room walks out to large maintenance free deck overlooking beautiful level back yard. Master bedroom suite w/private bath. Two additional BRs. Unfinished walkout basement offers new owners an opportunity to transform it into a large finished area for additional living space if desired. Huge oversized 30X20 garage. Very convenient location. Close to schools, shopping, restaurants, hospitals & more. This is the house you will want to call home!
Last Agent to Sell the Property
Coldwell Banker Realty - Gundaker License #1999126438 Listed on: 06/18/2022

Home Details
Home Type
- Single Family
Est. Annual Taxes
- $3,874
Year Built
- Built in 1978
Lot Details
- 9,017 Sq Ft Lot
- Lot Dimensions are 72x125
- Level Lot
HOA Fees
- $4 Monthly HOA Fees
Parking
- 2 Car Garage
- Oversized Parking
- Side or Rear Entrance to Parking
- Garage Door Opener
Home Design
- Ranch Style House
- Traditional Architecture
- Brick Exterior Construction
- Poured Concrete
- Steel Siding
Interior Spaces
- 1,664 Sq Ft Home
- Ceiling Fan
- Wood Burning Fireplace
- Window Treatments
- Entrance Foyer
- Family Room with Fireplace
- Combination Kitchen and Dining Room
- Unfinished Basement
- Walk-Out Basement
- Attic Fan
Kitchen
- Eat-In Kitchen
- Gas Oven or Range
- Dishwasher
- Disposal
Flooring
- Wood
- Partially Carpeted
Bedrooms and Bathrooms
- 3 Main Level Bedrooms
- Primary Bedroom Suite
- 2 Full Bathrooms
- Shower Only
Outdoor Features
- Deck
Schools
- Bowles Elem. Elementary School
- Rockwood South Middle School
- Rockwood Summit Sr. High School
Utilities
- Forced Air Heating and Cooling System
- Heating System Uses Gas
- Gas Water Heater
Listing and Financial Details
- Assessor Parcel Number 28P-33-0982
Ownership History
Purchase Details
Purchase Details
Home Financials for this Owner
Home Financials are based on the most recent Mortgage that was taken out on this home.Similar Homes in Fenton, MO
Home Values in the Area
Average Home Value in this Area
Purchase History
| Date | Buyer | Sale Price | Title Company |
|---|---|---|---|
| Rademacher Gina M | -- | None Listed On Document | |
| Rademacher Gina | -- | None Listed On Document |
Mortgage History
| Date | Status | Borrower | Loan Amount |
|---|---|---|---|
| Previous Owner | Benson Duane Carl | $173,890 | |
| Previous Owner | Benson Duane Carl | $176,500 | |
| Previous Owner | Benson Duane Carl | $25,500 | |
| Previous Owner | Carl Duane | $150,500 | |
| Previous Owner | Carl Duane | $20,000 |
Property History
| Date | Event | Price | Change | Sq Ft Price |
|---|---|---|---|---|
| 07/11/2022 07/11/22 | Sold | -- | -- | -- |
| 06/21/2022 06/21/22 | Pending | -- | -- | -- |
| 06/18/2022 06/18/22 | For Sale | $254,900 | -- | $153 / Sq Ft |
Tax History Compared to Growth
Tax History
| Year | Tax Paid | Tax Assessment Tax Assessment Total Assessment is a certain percentage of the fair market value that is determined by local assessors to be the total taxable value of land and additions on the property. | Land | Improvement |
|---|---|---|---|---|
| 2023 | $3,874 | $51,930 | $18,470 | $33,460 |
| 2022 | $3,614 | $45,170 | $18,470 | $26,700 |
| 2021 | $3,587 | $45,170 | $18,470 | $26,700 |
| 2020 | $3,491 | $42,260 | $15,660 | $26,600 |
| 2019 | $3,501 | $42,260 | $15,660 | $26,600 |
| 2018 | $3,359 | $38,890 | $11,780 | $27,110 |
| 2017 | $3,332 | $38,890 | $11,780 | $27,110 |
| 2016 | $2,805 | $33,020 | $9,880 | $23,140 |
| 2015 | $2,748 | $33,020 | $9,880 | $23,140 |
| 2014 | $2,955 | $34,640 | $7,110 | $27,530 |
Agents Affiliated with this Home
-
Mary Lou Aubrey

Seller's Agent in 2022
Mary Lou Aubrey
Coldwell Banker Realty - Gundaker
(314) 518-5419
28 Total Sales
-
Angie Howdeshell

Buyer's Agent in 2022
Angie Howdeshell
Coldwell Banker Realty - Gundaker
(314) 570-3156
45 Total Sales
Map
Source: MARIS MLS
MLS Number: MIS22038360
APN: 28P-33-0982
- 801 Bowles Ave
- 38 Deer Lodge Dr
- 1330 Fenton Hills Rd
- 737 Settler Rd
- 737 Vanderville Dr
- 935 Norrington Way
- 22 May Valley Ln
- 652 Green Cliff Dr
- 1248 Green Knoll Dr
- 544 Oakwood Dr
- 1603 La Palma Dr
- 911 San Benito Ln
- 855 New Smizer Mill Rd
- 1675 Valero Ln
- 480 Ascot Manor Ct
- 2517 Alcarol Dr
- 1711 Sophia Grace Ln
- 1715 Smizer Mill Rd
- 818 Mary Lee Ct
- 15 Quail Woods Dr
- 19 Quail Woods Dr
- 11 Quail Woods Dr
- 718 Bowles Ave
- 23 Quail Woods Dr
- 14 Quail Woods Dr
- 18 Quail Woods Dr
- 10 Quail Woods Dr
- 726 Bowles Ave
- 22 Quail Woods Dr
- 700 Nimbus Ct
- 704 Nimbus Ct
- 26 Quail Woods Dr
- 31 Quail Woods Dr
- 1300 Fenton Hills Rd
- 1294 Greenmar Dr
- 708 Nimbus Ct
- 0 Carlyle-Esc 2bblt Unit 80029695
- 0 Lexington-Esc 2bblt Unit 80029690
- 0 Bradford-Esc 2bblt Unit 80029687
