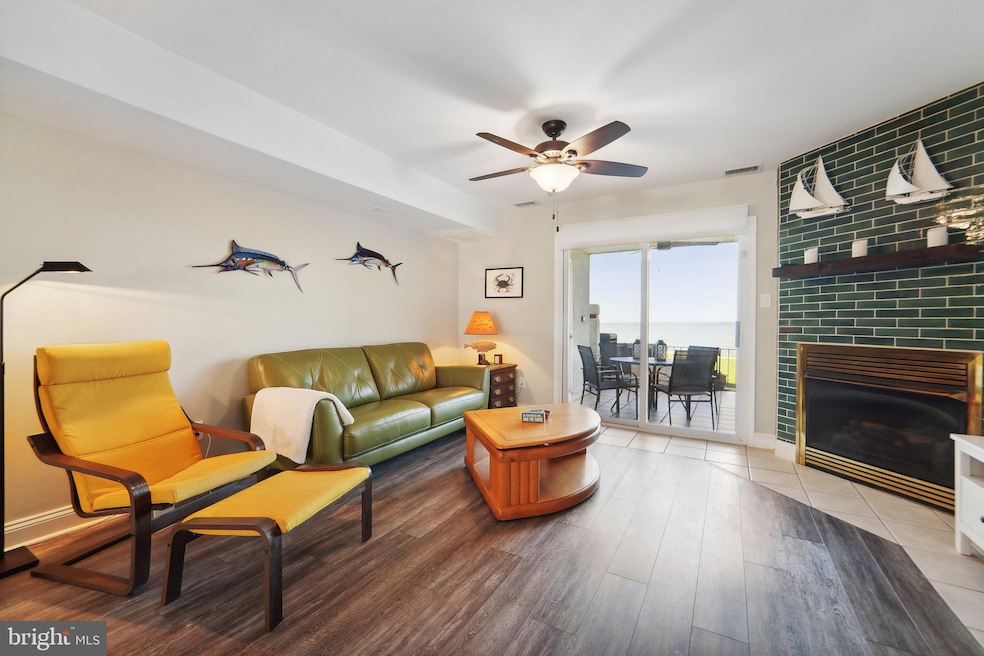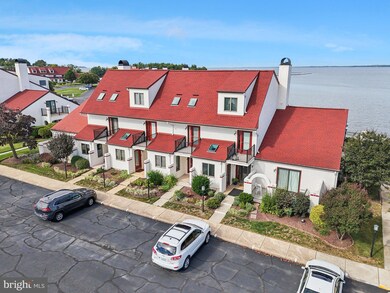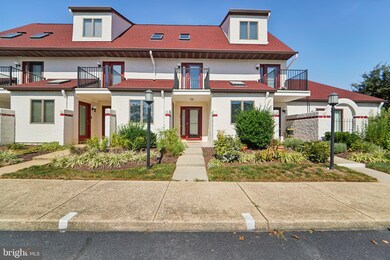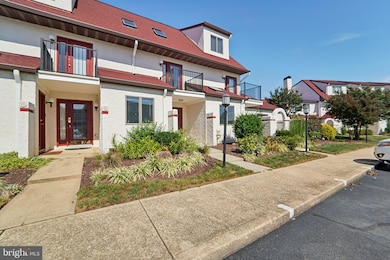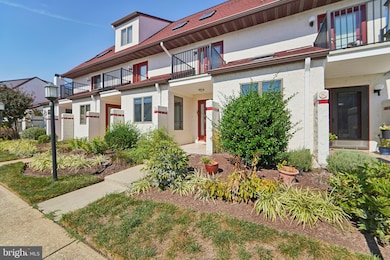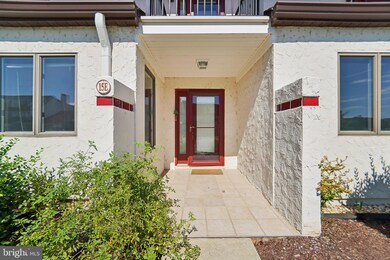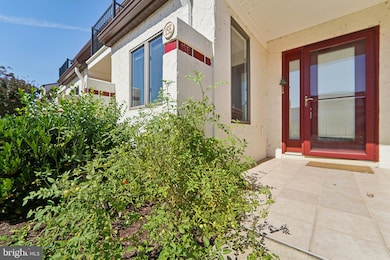
15 Queen Anne Way Unit E Chester, MD 21619
Estimated payment $3,854/month
Highlights
- Popular Property
- 100 Feet of Waterfront
- Primary bedroom faces the bay
- Bayside Elementary School Rated A-
- Marina
- Boat Ramp
About This Home
Imagine waking up to the serene views of the Chester River every morning - sounds like a dream, right? This exquisite 2.5-level townhome makes that dream a reality, offering a perfect blend of luxury and waterfront charm. From the comfort of your primary bedroom or while lounging in the main-level living room, both featuring private balcony and patio access, you can soak in the breathtaking vistas that make this home a true gem.This stunning home boasts two bedrooms and 2.5 baths, complemented by an open floor plan that invites tons of natural sunlight. Vaulted ceilings and skylights enhance the space, creating an airy and welcoming atmosphere ideal for both relaxation and entertaining. Envision relaxing by the warm glow of the gas fireplace in the living area or preparing meals in the beautifully updated kitchen, complete with white shaker cabinets, granite countertop, Stainless Steel appliances, and a sleek induction stove.Need more space? The oversized loft, accessible through the primary bedroom, offers the flexibility of a third bedroom, office, or den. Plus, with four outdoor storage rooms and a newer roof, this home is as practical as it is beautiful, including luxury vinyl flooring on the main level.Step outside and immerse yourself in the vibrant, amenity-rich community of Queens Landing, where every day feels like a vacation. Enjoy a recently updated clubhouse, an in-ground heated pool with stunning marina views, a fully equipped fitness center, and newly resurfaced tennis and pickleball courts. Fancy a bite to eat? Two fantastic restaurants are just a stroll away. And for outdoor enthusiasts, the scenic Cross Island Trail is nearby for biking or leisurely walks. With easy access to Route 50, your getaway to D.C. and Baltimore is just a short drive away.What more could you ask for in a vacation or second home? And here’s the cherry on top: the seller is paying for a whole year's condo fee! Imagine not having a single worry about maintenance costs for an entire year. Isn’t that a relief?Don’t miss your chance to own this slice of waterfront paradise. Why not schedule a showing now before it’s gone? Let this turnkey home be the start of your luxurious waterfront lifestyle today. All assessments are paid, no poly pipes, and the home comes with a 1-year home warranty for your peace of mind.
Townhouse Details
Home Type
- Townhome
Est. Annual Taxes
- $3,273
Year Built
- Built in 1984 | Remodeled in 2015
Lot Details
- 100 Feet of Waterfront
- Home fronts navigable water
HOA Fees
- $506 Monthly HOA Fees
Home Design
- Spanish Architecture
- Slab Foundation
- Architectural Shingle Roof
- Stucco
Interior Spaces
- 1,680 Sq Ft Home
- Property has 2.5 Levels
- Open Floorplan
- Built-In Features
- Vaulted Ceiling
- Ceiling Fan
- Skylights
- Recessed Lighting
- Corner Fireplace
- Gas Fireplace
- Sliding Windows
- Sliding Doors
- Entrance Foyer
- Living Room
- Dining Room
- Loft
- River Views
Kitchen
- Electric Oven or Range
- Cooktop
- Built-In Microwave
- Dishwasher
- Upgraded Countertops
- Compactor
Flooring
- Carpet
- Luxury Vinyl Plank Tile
Bedrooms and Bathrooms
- 2 Bedrooms
- Primary bedroom faces the bay
- En-Suite Primary Bedroom
- En-Suite Bathroom
- Bathtub with Shower
Laundry
- Laundry on upper level
- Stacked Washer and Dryer
Parking
- Free Parking
- On-Street Parking
- Parking Lot
- Unassigned Parking
Outdoor Features
- Canoe or Kayak Water Access
- Private Water Access
- River Nearby
- Personal Watercraft
- Waterski or Wakeboard
- Rip-Rap
- Swimming Allowed
- Boat Ramp
- Stream or River on Lot
- Powered Boats Permitted
- Lake Privileges
- Balcony
- Patio
- Water Fountains
- Exterior Lighting
- Outdoor Storage
- Rain Gutters
Schools
- Kent Island Elementary School
- Matapeake Middle School
- Kent Island High School
Utilities
- Central Air
- Heat Pump System
- Heating System Powered By Leased Propane
- Underground Utilities
- 120/240V
- 110 Volts
- Metered Propane
- Electric Water Heater
Listing and Financial Details
- Tax Lot EB
- Assessor Parcel Number 1804090101
Community Details
Overview
- Association fees include pool(s), reserve funds, snow removal, all ground fee, common area maintenance, exterior building maintenance, insurance, lawn care front, lawn care rear, lawn care side, lawn maintenance, management, pest control, recreation facility, road maintenance, trash, water
- $62 Other Monthly Fees
- Queens Landing Council Of Unit Owners Condos
- Queens Landing Subdivision
- Property Manager
- Community Lake
Amenities
- Picnic Area
- Common Area
- Clubhouse
- Party Room
Recreation
- Marina
- Tennis Courts
- Racquetball
- Fitness Center
- Heated Community Pool
- Fishing Allowed
- Jogging Path
Pet Policy
- Limit on the number of pets
- Dogs and Cats Allowed
Map
Home Values in the Area
Average Home Value in this Area
Property History
| Date | Event | Price | Change | Sq Ft Price |
|---|---|---|---|---|
| 05/22/2025 05/22/25 | For Sale | $549,000 | -0.1% | $327 / Sq Ft |
| 04/24/2025 04/24/25 | Price Changed | $549,500 | 0.0% | $327 / Sq Ft |
| 02/27/2025 02/27/25 | For Sale | $549,750 | -- | $327 / Sq Ft |
Similar Homes in Chester, MD
Source: Bright MLS
MLS Number: MDQA2012362
- 15 Queen Anne Way Unit E
- 15G Queen Anne Way
- 32F Queen Anne Way
- 8 Queen Victoria Way
- 34B Queen Anne Way Unit B
- 28E Queen Mary Ct
- 24 D Queen Elizabeth Ct
- 7C Queen Victoria Way
- 35 F Queen Anne Way
- 30 C Queen Mary Ct
- 3 Queen Victoria Way
- 49 Queen Guinivere Way
- 53C Queen Caroline Ct Unit C
- 307 Skipper Ln
- 112 Harbour Sound Dr
- 4000 Herons Nest Way Unit 11
- 4000 Herons Nest Way Unit 22
- 203 Schooner Way
- 807 Auckland Way
- 205 Anchor Ln
