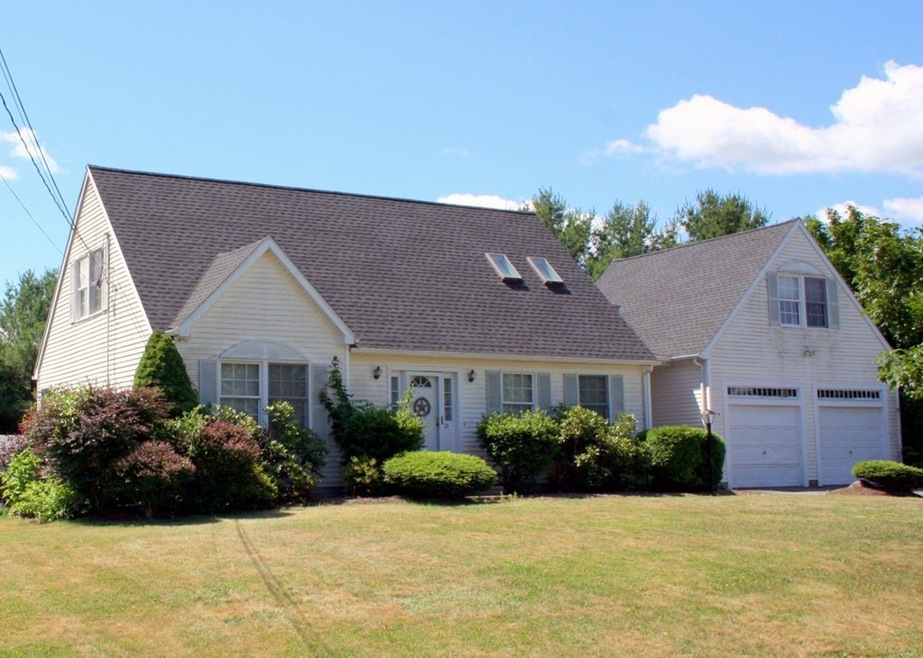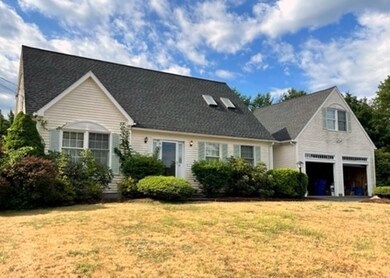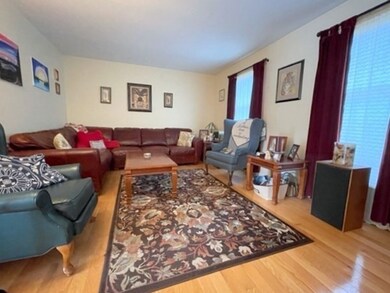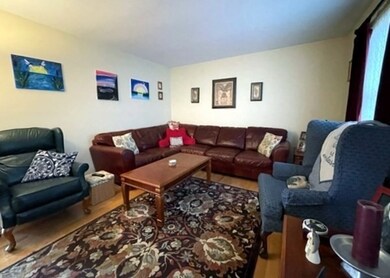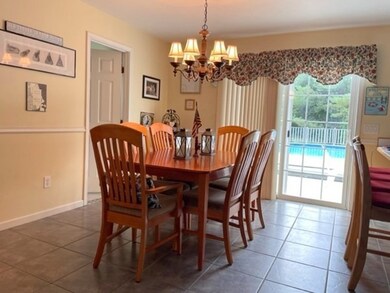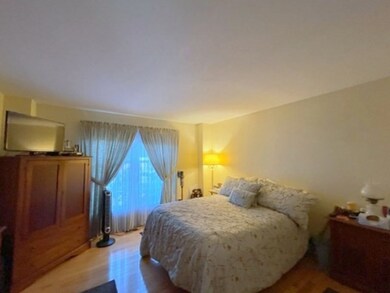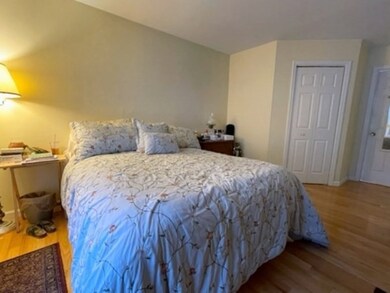
15 Quince Way Taunton, MA 02780
Wades Corner NeighborhoodEstimated Value: $576,000 - $645,673
Highlights
- Medical Services
- Open Floorplan
- Deck
- Above Ground Pool
- Cape Cod Architecture
- Property is near public transit
About This Home
As of October 2022This home is waiting for you and your family! This hidden gem is located in a beautiful neighborhood and located on a quiet cul-de-sac close to shopping & easy access to multiple highways. Built in 1998, this home features a tiled large eat-in kitchen opening to a tiled dining room leading to an open, spacious living room. Picture your beautiful dining room table with French Doors opening to your deck & 27-foot round--above ground pool with large shed and a tree-lined backyard. Enjoy summer relaxation, swimming and barbeques on this well-designed space. Your Laundry/Mud Room area is located on the first floor. Second floor features include two generous bedrooms and a large full bathroom. Also on the second floor, over the garage with separate entry is a large Family Room/Office space waiting for your personal touch and comfort features. A full basement has endless opportunities; workshop, mancave, she-space. Don't wait or you may miss the opportunity you have been looking for.
Home Details
Home Type
- Single Family
Est. Annual Taxes
- $5,152
Year Built
- Built in 1998
Lot Details
- 0.71 Acre Lot
- Near Conservation Area
- Cul-De-Sac
- Fenced
- Level Lot
- Sprinkler System
- Property is zoned RURRES
HOA Fees
- $17 Monthly HOA Fees
Parking
- 2 Car Attached Garage
- Driveway
- Open Parking
- Off-Street Parking
Home Design
- Cape Cod Architecture
- Frame Construction
- Shingle Roof
- Concrete Perimeter Foundation
Interior Spaces
- 1,880 Sq Ft Home
- Open Floorplan
- Ceiling Fan
- Light Fixtures
- Insulated Windows
- French Doors
- Insulated Doors
- Mud Room
- Storm Doors
Kitchen
- Breakfast Bar
- Stove
- Range
- Microwave
- Plumbed For Ice Maker
- Dishwasher
- Solid Surface Countertops
Flooring
- Wood
- Wall to Wall Carpet
- Laminate
- Ceramic Tile
Bedrooms and Bathrooms
- 3 Bedrooms
- Primary Bedroom on Main
- Dual Closets
- Walk-In Closet
- Soaking Tub
- Bathtub with Shower
Laundry
- Laundry on main level
- Dryer
- Washer
Basement
- Basement Fills Entire Space Under The House
- Interior and Exterior Basement Entry
- Block Basement Construction
Pool
- Above Ground Pool
- Spa
Outdoor Features
- Deck
- Patio
- Outdoor Storage
- Rain Gutters
Location
- Property is near public transit
- Property is near schools
Schools
- E. H. Bennett Elementary School
- Friedman Middle School
- Taunton High School
Utilities
- Forced Air Heating and Cooling System
- 1 Cooling Zone
- 1 Heating Zone
- Heating System Uses Natural Gas
- 200+ Amp Service
- Natural Gas Connected
- Tankless Water Heater
- Gas Water Heater
- Private Sewer
- High Speed Internet
- Cable TV Available
Listing and Financial Details
- Assessor Parcel Number M:63 L:16 U:,3291930
Community Details
Amenities
- Medical Services
- Shops
- Coin Laundry
Recreation
- Jogging Path
Ownership History
Purchase Details
Purchase Details
Home Financials for this Owner
Home Financials are based on the most recent Mortgage that was taken out on this home.Purchase Details
Home Financials for this Owner
Home Financials are based on the most recent Mortgage that was taken out on this home.Similar Homes in Taunton, MA
Home Values in the Area
Average Home Value in this Area
Purchase History
| Date | Buyer | Sale Price | Title Company |
|---|---|---|---|
| Tappan Mary E | -- | -- | |
| Tappan Mary E | $410,000 | -- | |
| Taft D Richard | $206,000 | -- |
Mortgage History
| Date | Status | Borrower | Loan Amount |
|---|---|---|---|
| Open | Tappan Mary E | $245,800 | |
| Closed | Tappan Mary E | $285,000 | |
| Previous Owner | Taft D Richard | $313,000 | |
| Previous Owner | Tappan Mary E | $323,000 | |
| Previous Owner | Taft D Richard | $200,000 | |
| Previous Owner | Taft D Richard | $71,000 | |
| Previous Owner | Taft D Richard | $185,000 |
Property History
| Date | Event | Price | Change | Sq Ft Price |
|---|---|---|---|---|
| 10/13/2022 10/13/22 | Sold | $538,000 | -4.0% | $286 / Sq Ft |
| 08/09/2022 08/09/22 | Pending | -- | -- | -- |
| 08/01/2022 08/01/22 | For Sale | $560,500 | -- | $298 / Sq Ft |
Tax History Compared to Growth
Tax History
| Year | Tax Paid | Tax Assessment Tax Assessment Total Assessment is a certain percentage of the fair market value that is determined by local assessors to be the total taxable value of land and additions on the property. | Land | Improvement |
|---|---|---|---|---|
| 2025 | $6,452 | $589,800 | $141,400 | $448,400 |
| 2024 | $5,736 | $512,600 | $141,400 | $371,200 |
| 2023 | $5,237 | $434,600 | $135,000 | $299,600 |
| 2022 | $5,152 | $390,900 | $123,200 | $267,700 |
| 2021 | $5,098 | $359,000 | $112,000 | $247,000 |
| 2020 | $4,858 | $326,900 | $112,000 | $214,900 |
| 2019 | $4,977 | $315,800 | $112,400 | $203,400 |
| 2018 | $4,623 | $301,700 | $113,500 | $188,200 |
| 2017 | $4,502 | $286,600 | $107,600 | $179,000 |
| 2016 | $4,342 | $276,900 | $104,500 | $172,400 |
| 2015 | $4,381 | $291,900 | $107,700 | $184,200 |
| 2014 | $4,146 | $283,800 | $107,700 | $176,100 |
Agents Affiliated with this Home
-
John Griffin
J
Seller's Agent in 2022
John Griffin
Tarantino Real Estate
(781) 820-0076
1 in this area
6 Total Sales
-
Coleman Group
C
Buyer's Agent in 2022
Coleman Group
William Raveis R.E. & Home Services
(617) 642-0205
1 in this area
293 Total Sales
Map
Source: MLS Property Information Network (MLS PIN)
MLS Number: 73019759
APN: TAUN-000063-000016
- 0 Rocky Woods St
- 130 N Walker St
- 181 Dexter Farms Rd
- 382 Winthrop St
- 1 N Walker St
- 24 Clark St
- 368 Tremont St
- 15 Floyd Ave
- 365 Tremont St
- 1381 Cohannet St
- 424 Winthrop St
- 0 Norton Ave Unit 73362595
- 39 Thayer Dr
- 31 Thayer Dr
- 25 Thayer Dr
- 464 Tremont St
- 26 Thayer Dr
- 28 Anawan St
- 22 Arbor Way
- 482 Tremont St
