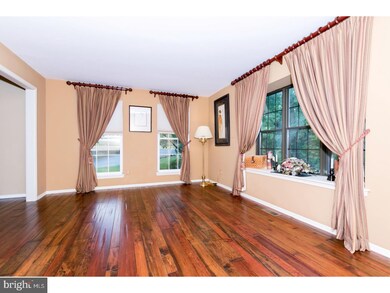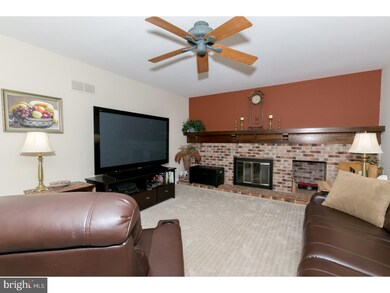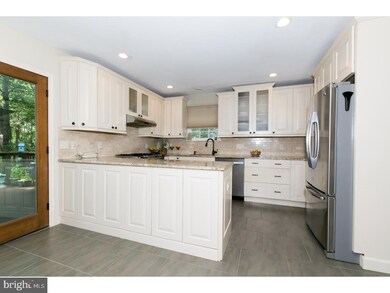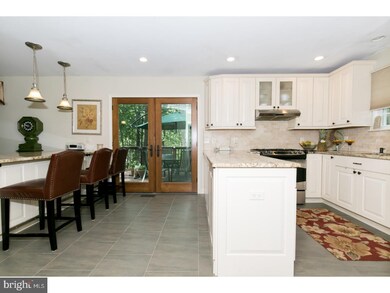
15 Redstone Ridge Voorhees, NJ 08043
Voorhees Township NeighborhoodEstimated Value: $637,000 - $702,000
Highlights
- Colonial Architecture
- Wooded Lot
- 2 Fireplaces
- Signal Hill School Rated A
- Wood Flooring
- Tennis Courts
About This Home
As of November 2017Welcome to this meticulously maintained 4 bedroom, 2 full bathrooms, 2 half bathroom, with over 2,300 square feet of living space. In the highly sought after Sturbridge Lakes Community that features 5 lakes with 2 swimming beaches, fishing, boating, tennis courts, and playgrounds. Located on one of the quieter streets in the community you will enjoy a carefully landscaped property and freshly painted front of the house with shake siding and brick facade. Enjoy the park like wooded back yard with your choice of places to enjoy the scenery. The lower patio with pavers is the perfect place to enjoy a cozy fire pit, while the upper deck is accessible directly to the kitchen. As you enter through the front door you will enjoy freshly painted interior and beautifully refinished Brazilian Pine hardwood flooring and spacious floor plan. The dining room is light and bright with a bay window and a window seat. There's also an adorable sitting area for cozying up with your favorite book. The kitchen was recently renovated to include Stainless Steel appliance package, beautiful granite counter tops, freshly regrouted ceramic tile floor, recessed lighting, and abundant cabinet space. A double french door leads to the upper deck for easy grilling your favorite foods. There is a second counter that serves as your dining space. Open to the kitchen is the family room with a beautiful gas fireplace and picturesque views. The laundry room and a half bath complete the first floor. Upstairs you will find an expansive Master Suite that includes a wood burning fireplace for snuggling up on the cold winter nights. A recently remodeled master bath includes all new flooring, paint, and fixtures. An upgraded double vanity and extra large shower create a spa like feeling to relax after the hardest days. Three additional bedrooms are on the upper level as well as an additional full bathroom that has also been completely renovated. On the lower level you will find a carpeted finished basement with additional unfinished area for ample storage. There is also a half bath and door that leads to the lower paved patio. A perfect space for a home office, guest room, or even an in-law suite. A new roof was also recently installed leaving nothing to do but move in and start living the Sturbridge Lakes life.
Last Agent to Sell the Property
Keller Williams Realty - Moorestown License #9486845 Listed on: 08/10/2017

Last Buyer's Agent
Shauna Reiter
Redfin License #1328081

Home Details
Home Type
- Single Family
Est. Annual Taxes
- $10,477
Year Built
- Built in 1984
Lot Details
- 0.43 Acre Lot
- Lot Dimensions are 90x199
- Wooded Lot
- Back, Front, and Side Yard
- Property is in good condition
- Property is zoned RD2
HOA Fees
- $33 Monthly HOA Fees
Parking
- 2 Car Attached Garage
- 2 Open Parking Spaces
Home Design
- Colonial Architecture
- Brick Exterior Construction
- Wood Siding
- Vinyl Siding
Interior Spaces
- 2,376 Sq Ft Home
- Property has 2 Levels
- Ceiling Fan
- Skylights
- 2 Fireplaces
- Brick Fireplace
- Gas Fireplace
- Bay Window
- Family Room
- Living Room
- Dining Room
- Basement Fills Entire Space Under The House
Kitchen
- Eat-In Kitchen
- Self-Cleaning Oven
- Built-In Range
- Dishwasher
- Kitchen Island
Flooring
- Wood
- Wall to Wall Carpet
- Tile or Brick
Bedrooms and Bathrooms
- 4 Bedrooms
- En-Suite Primary Bedroom
- En-Suite Bathroom
- 4 Bathrooms
- Walk-in Shower
Laundry
- Laundry Room
- Laundry on main level
Outdoor Features
- Shed
Utilities
- Central Air
- Heating Available
- 200+ Amp Service
- Natural Gas Water Heater
- Cable TV Available
Listing and Financial Details
- Tax Lot 00031
- Assessor Parcel Number 34-00229 19-00031
Community Details
Overview
- Sturbridge Lakes Subdivision
Recreation
- Tennis Courts
- Community Playground
Ownership History
Purchase Details
Home Financials for this Owner
Home Financials are based on the most recent Mortgage that was taken out on this home.Purchase Details
Home Financials for this Owner
Home Financials are based on the most recent Mortgage that was taken out on this home.Similar Homes in the area
Home Values in the Area
Average Home Value in this Area
Purchase History
| Date | Buyer | Sale Price | Title Company |
|---|---|---|---|
| Aq2uino Wynuel | $359,900 | Infinity Title Ag | |
| Siegel Jeffrey Michael | $228,000 | -- |
Mortgage History
| Date | Status | Borrower | Loan Amount |
|---|---|---|---|
| Previous Owner | Aq2uino Wynuel | $323,910 | |
| Previous Owner | Siegel Jeffrey M | $40,000 | |
| Previous Owner | Siegel Wendy Ann | $192,000 | |
| Previous Owner | Siegel Jeffrey Michael | $182,400 |
Property History
| Date | Event | Price | Change | Sq Ft Price |
|---|---|---|---|---|
| 11/27/2017 11/27/17 | Sold | $359,900 | -2.7% | $151 / Sq Ft |
| 10/16/2017 10/16/17 | Pending | -- | -- | -- |
| 10/03/2017 10/03/17 | Price Changed | $369,900 | -1.4% | $156 / Sq Ft |
| 08/29/2017 08/29/17 | Price Changed | $375,000 | -1.3% | $158 / Sq Ft |
| 08/10/2017 08/10/17 | For Sale | $379,900 | -- | $160 / Sq Ft |
Tax History Compared to Growth
Tax History
| Year | Tax Paid | Tax Assessment Tax Assessment Total Assessment is a certain percentage of the fair market value that is determined by local assessors to be the total taxable value of land and additions on the property. | Land | Improvement |
|---|---|---|---|---|
| 2024 | $12,880 | $305,000 | $83,700 | $221,300 |
| 2023 | $12,880 | $305,000 | $83,700 | $221,300 |
| 2022 | $12,621 | $305,000 | $83,700 | $221,300 |
| 2021 | $12,542 | $305,000 | $83,700 | $221,300 |
| 2020 | $12,475 | $305,000 | $83,700 | $221,300 |
| 2019 | $12,035 | $305,000 | $83,700 | $221,300 |
| 2018 | $11,956 | $305,000 | $83,700 | $221,300 |
| 2017 | $10,981 | $285,000 | $83,700 | $201,300 |
| 2016 | $10,477 | $285,000 | $83,700 | $201,300 |
| 2015 | $10,682 | $285,000 | $83,700 | $201,300 |
| 2014 | $10,548 | $285,000 | $83,700 | $201,300 |
Agents Affiliated with this Home
-
Brenda Richmond

Seller's Agent in 2017
Brenda Richmond
Keller Williams Realty - Moorestown
(609) 238-5546
81 Total Sales
-
Jaquelyn Kramer

Seller Co-Listing Agent in 2017
Jaquelyn Kramer
EXP Realty, LLC
(609) 234-6298
2 in this area
63 Total Sales
-

Buyer's Agent in 2017
Shauna Reiter
Redfin
(856) 357-7352
Map
Source: Bright MLS
MLS Number: 1000348711
APN: 34-00229-19-00031
- 14 Chadwick Dr
- 30 Chatham Dr
- 21 Signal Hill Dr
- 25 Signal Hill Dr
- 25 Forrest Hills Dr
- 100 Forrest Hills Dr
- 23 Forrest Hills Dr
- 34 Gainsboro Dr
- 20 Edelweiss Ct
- 104 Paradise Dr
- 0 Cardinal Ln
- 214 Route 73 N
- 34 Ravenna Dr
- 39 Ravenna Dr
- 18 Genova Dr
- 13 Elena Ct
- 1704 Saratoga Ct
- 1304 Champlain Dr
- 224 Poplar Ave
- 400 Cooper Rd
- 15 Redstone Ridge
- 11 Redstone Ridge
- 17 Redstone Ridge
- 9 Redstone Ridge
- 19 Redstone Ridge
- 146 William Feather Dr
- 14 Redstone Ridge
- 12 Redstone Ridge
- 144 William Feather Dr
- 148 William Feather Dr
- 16 Redstone Ridge
- 21 Redstone Ridge
- 10 Redstone Ridge
- 7 Redstone Ridge
- 18 Redstone Ridge
- 8 Redstone Ridge
- 150 William Feather Dr
- 20 Redstone Ridge
- 142 William Feather Dr
- 23 Redstone Ridge






