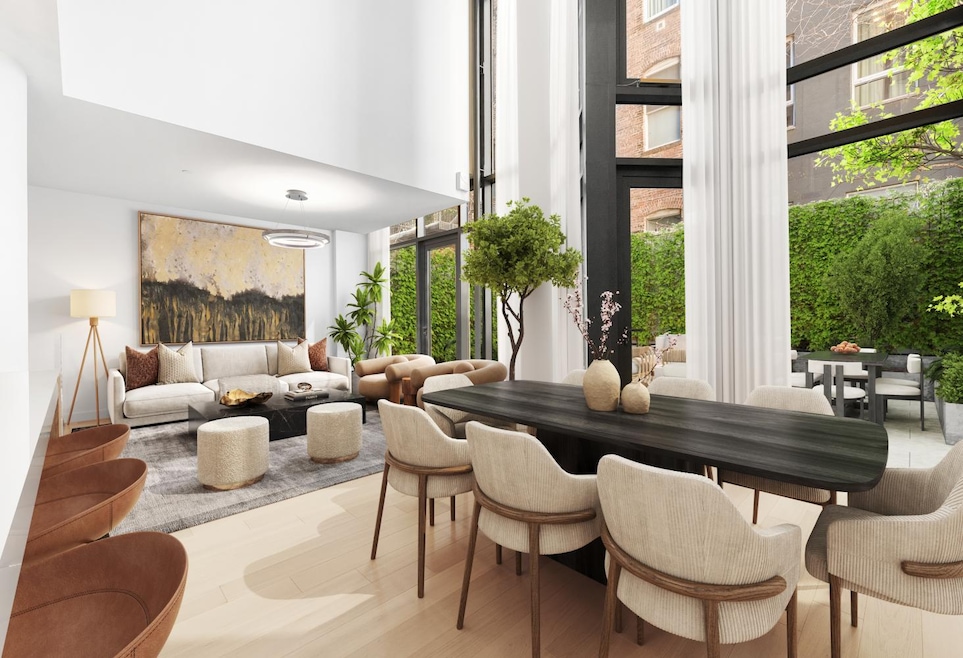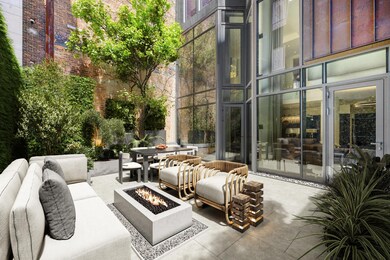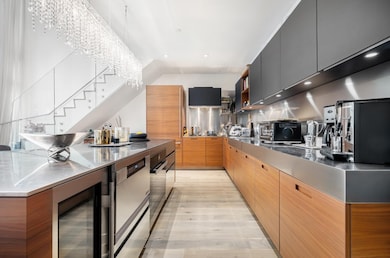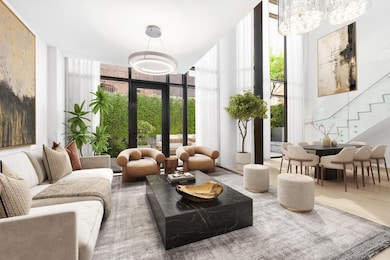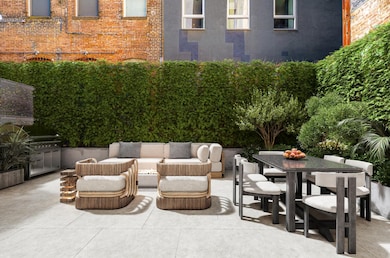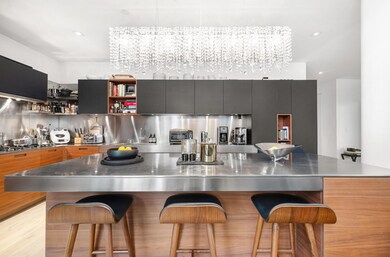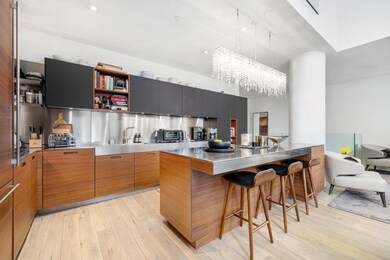15 Renwick St Unit TH3 New York, NY 10013
Hudson Square NeighborhoodEstimated payment $44,669/month
Highlights
- City View
- 4-minute walk to Canal Street (1,2 Line)
- Patio
- P.S. 3 Charrette School Rated A
- Elevator
- 2-minute walk to Freeman Plaza
About This Home
Temporarily off the Market - Inquire with Listing Agent for private showings.
Welcome to Townhouse 3 at 15 Renwick Street, with dramatic double-height ceilings that blend the scale and privacy of townhouse living with the luxury and ease of a full-service condominium building. Spanning over 3,500 square feet across three levels, with soaring 20-foot ceilings and a lushly landscaped 732-square-foot private garden, this 3 bedroom plus home office, 3.5 bath home is a true standout in Soho.
Main Level
The residence opens into a gracious foyer that flows into the stunning double-height, open-concept living, kitchen, and dining space. Directly ahead, the living area offers ample room for hosting friends and relaxing, designed with both scale and comfort in mind. Floor-to-ceiling windows flood the main level with natural light, drawing attention to the stunning chef's kitchen and dining area. The kitchen is anchored by Italian-made Poliform cabinetry in warm walnut and sleek back-painted glass, complemented by stainless steel countertops, an integrated Foster sink, a five-burner gas cooktop, a Miele hood and oven, a Sub-Zero wine cooler, and a top-loading microwave. Opposite the kitchen, the dining area becomes the centerpiece of the room - bright and inviting for both daily living and effortless entertaining.
The 732-square-foot private garden is accessed directly from the dining/living space- a lush and irrigated retreat with multiple seating areas, a green wall, a built-in grill, and atmospheric lighting for evening gatherings. Carefully landscaped and beautifully lit, the garden serves as a tranquil extension of the home's main level and offers rare outdoor living in the heart of the city.
On the main level, you also have a full bathroom and a flexible room that is usable as a guest suite, office, or additional bedroom. Thoughtfully positioned away from the main living area, this room offers comfort and privacy, whether for work or rest.
Private Upper Level
Upstairs, features two generously proportioned east-facing bedrooms, each with an en-suite bath. The primary suite feels like its own private wing of the home, with enough space for a king-sized bed, a dedicated home office, or a cozy lounge area. The luxurious five-piece en-suite bathroom is clad in herringbone statuary marble and features double sinks, a deep soaking tub, and a walk-in shower. A fully outfitted walk-in dressing room with a west-facing window and extensive built-in storage completes the suite. A secondary entrance off the dressing room connects to the building hallway - perfect for private access or luggage drop-off after travel.
The second bedroom includes ample closet space, natural light, and a sleek bathroom that offers both function and calm.
Versatile Lower Level
The lower level of the home offers a spacious secondary living room. Adjacent to this space is a built-out media room, designed with a Murphy bed and generous storage, providing flexibility for guests or recreation. Beyond the living area lies the fourth bedroom, a half bathroom, and a dedicated custom laundry room.
This level also includes a private entrance to the building's amenity floor, granting direct access to the 24-hour fitness center, a bike room, and private storage, which comes deeded to the apartment. The building's landscaped rooftop terrace is accessible via elevator and offers sweeping views of Downtown Manhattan and the Hudson River.
The Building
15 Renwick is an intimate, architecturally distinct building by ODA-Architecture with just 31 residences. Residents enjoy a suite of amenities, including a 24-hour doorman, a boxing gym within the impressive fitness center, a tranquil Zen garden designed by HMWhite, and an enviable address on one of the city's only single-block streets. Perfectly positioned at the intersection of Hudson Square, Soho, and Tribeca, the building is surrounded by world-class dining, shopping, and convenient access to the 1, A, C, and E subway lines.
Co-Listing Agent
Jordan March
Serhant License #10301213693
Property Details
Home Type
- Condominium
Est. Annual Taxes
- $95,151
Year Built
- Built in 2015
HOA Fees
- $6,197 Monthly HOA Fees
Parking
- Garage
Home Design
- Entry on the 1st floor
Interior Spaces
- 3,516 Sq Ft Home
- City Views
- Laundry in unit
Bedrooms and Bathrooms
- 3 Bedrooms
Additional Features
- Patio
- No Cooling
Listing and Financial Details
- Legal Lot and Block 2003 / 00594
Community Details
Overview
- High-Rise Condominium
- The Renwick Condos
- Hudson Square Subdivision
- 11-Story Property
Amenities
- Elevator
Map
Home Values in the Area
Average Home Value in this Area
Tax History
| Year | Tax Paid | Tax Assessment Tax Assessment Total Assessment is a certain percentage of the fair market value that is determined by local assessors to be the total taxable value of land and additions on the property. | Land | Improvement |
|---|---|---|---|---|
| 2025 | $95,151 | $751,752 | $229,485 | $522,267 |
| 2024 | $95,151 | $761,090 | $229,486 | $531,605 |
| 2023 | $91,442 | $745,427 | $229,485 | $515,942 |
| 2022 | $88,681 | $726,795 | $229,485 | $497,310 |
| 2021 | $71,887 | $726,807 | $229,485 | $497,322 |
| 2020 | $73,814 | $804,656 | $229,485 | $575,171 |
| 2019 | $57,907 | $786,579 | $229,485 | $557,094 |
| 2018 | $56,790 | $759,111 | $229,484 | $529,627 |
| 2017 | $38,632 | $718,587 | $229,485 | $489,102 |
| 2016 | $37,555 | $697,275 | $229,488 | $467,787 |
Property History
| Date | Event | Price | List to Sale | Price per Sq Ft | Prior Sale |
|---|---|---|---|---|---|
| 10/01/2025 10/01/25 | Price Changed | $5,795,000 | -1.7% | $1,648 / Sq Ft | |
| 06/25/2025 06/25/25 | Price Changed | $5,895,000 | -1.7% | $1,677 / Sq Ft | |
| 03/27/2025 03/27/25 | For Sale | $5,995,000 | +20.0% | $1,705 / Sq Ft | |
| 06/28/2018 06/28/18 | Sold | $4,995,168 | -15.3% | $1,421 / Sq Ft | View Prior Sale |
| 03/15/2018 03/15/18 | Pending | -- | -- | -- | |
| 08/30/2017 08/30/17 | For Sale | $5,900,000 | -- | $1,678 / Sq Ft |
Purchase History
| Date | Type | Sale Price | Title Company |
|---|---|---|---|
| Deed | $4,995,169 | -- |
Mortgage History
| Date | Status | Loan Amount | Loan Type |
|---|---|---|---|
| Open | $3,000,000 | Purchase Money Mortgage |
Source: Real Estate Board of New York (REBNY)
MLS Number: RLS20012282
APN: 0594-2003
- 497 Greenwich St Unit 2C
- 505 Greenwich St Unit 5G
- 505 Greenwich St Unit 8AW
- 505 Greenwich St Unit 9A
- 533 Canal St Unit 4
- 15 Renwick St Unit PH2
- 477 Washington St Unit 4
- 40 Renwick St Unit 6
- 22 Renwick St Unit 5A
- 330 Spring St Unit 4A
- 330 Spring St Unit 7C
- 255 Hudson St Unit 5AW
- 255 Hudson St Unit 9C
- 255 Hudson St Unit 3E
- 255 Hudson St Unit 8D
- 471 Washington St
- 471 Washington St Unit THB
- 466 Washington St Unit 4E
- 475 Greenwich St Unit 3C
- 475 Greenwich St Unit 5B
- 15 Renwick St Unit PH2
- 505 Greenwich St Unit 7G
- 505 Greenwich St Unit 8AW
- 471 Washington St Unit 4B
- 324 Spring St Unit 3E
- 565 Broome St Unit N16A
- 565 Broome St Unit S7B
- 565 Broome St Unit N-5B
- 104 Charlton St Unit 1/2E
- 169 Hudson St Unit 6S
- 77 Charlton St Unit N7D
- 79 Laight St Unit 5H
- 525 Broome St Unit 5
- 81 Sullivan St
- 57 Thompson St Unit 4E
- 57 Thompson St Unit FL1-ID1799
- 59 Thompson St Unit FL1-ID1143
- 59 Thompson St Unit FL1-ID1142
- 180 6th Ave Unit 5 A
- 188 6th Ave Unit FL4-ID1828
