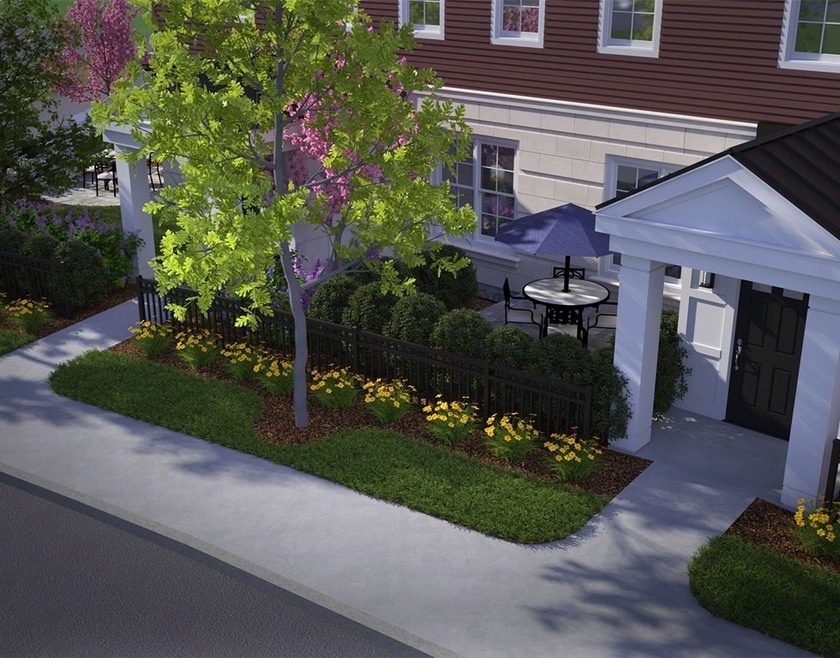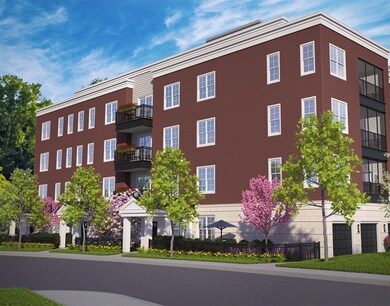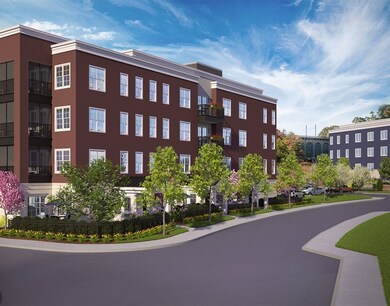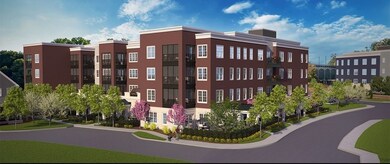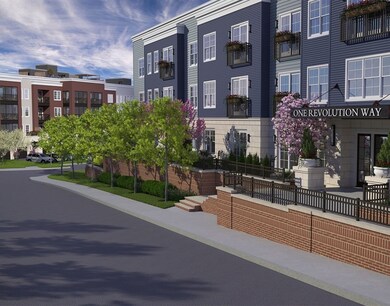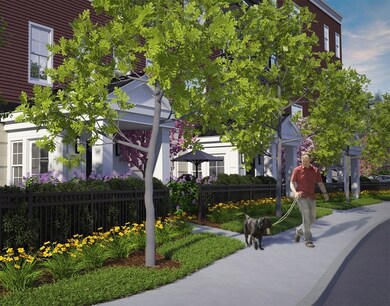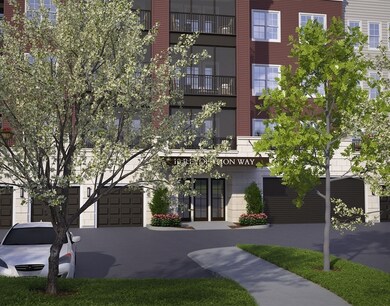
15 Revolution Way Unit 5 Canton, MA 02021
Highlights
- Golf Course Community
- In Ground Pool
- Landscaped Professionally
- Canton High School Rated A
- No Units Above
- Clubhouse
About This Home
As of October 2023Become part of Canton's newest condominium community conveniently located near Canton Center and located within easy access to TWO train stations (Canton Junction and Canton Center). The Coppersmith is unique direct-entry home offering a spacious one bedroom, one bath plus den open floor plan with hardwood floors in the main living area, a bright kitchen with granite and natural gas heat and cooking. This home offers a private patio perfect for enjoying your morning coffee or dining al fresco. There is an elevator in the building. Offered by award-winning Thorndike Development, these sleek modern buildings feature a boutique ambiance that keeps pace with your uncompromising taste and busy lifestyle. Each building boasts a roof deck with an outdoor kitchen, fire pit and comfortable seating. NEW CONSTRUCTION/TO BE BUILT. July 2021 delivery. There is a sales office on site where you can make an appointment to view the site plan, floor plans and building renderings.
Property Details
Home Type
- Condominium
Year Built
- Built in 2021
Lot Details
- No Units Above
- Landscaped Professionally
HOA Fees
- $343 Monthly HOA Fees
Parking
- 1 Car Detached Garage
- Off-Street Parking
Interior Spaces
- 948 Sq Ft Home
- 1-Story Property
- Fireplace
- Den
- Screened Porch
- Intercom
Kitchen
- Stove
- Range
- Microwave
- Plumbed For Ice Maker
- Dishwasher
- Stainless Steel Appliances
- Kitchen Island
- Solid Surface Countertops
- Disposal
Flooring
- Engineered Wood
- Wall to Wall Carpet
- Ceramic Tile
Bedrooms and Bathrooms
- 1 Primary Bedroom on Main
- 1 Full Bathroom
- Bathtub with Shower
Laundry
- Laundry on main level
- Washer and Electric Dryer Hookup
Utilities
- Forced Air Heating and Cooling System
- 1 Cooling Zone
- 1 Heating Zone
- Heating System Uses Natural Gas
- Natural Gas Connected
- Tankless Water Heater
- Gas Water Heater
Additional Features
- Energy-Efficient Thermostat
- In Ground Pool
- Property is near public transit
Listing and Financial Details
- Assessor Parcel Number 4999741
Community Details
Overview
- Association fees include maintenance structure, road maintenance, ground maintenance, snow removal, trash, reserve funds
- 212 Units
- Mid-Rise Condominium
- Copperworks Community
Amenities
- Shops
- Clubhouse
- Elevator
Recreation
- Golf Course Community
- Community Pool
- Park
Pet Policy
- Pets Allowed
Similar Homes in the area
Home Values in the Area
Average Home Value in this Area
Property History
| Date | Event | Price | Change | Sq Ft Price |
|---|---|---|---|---|
| 10/30/2023 10/30/23 | Sold | $600,000 | +9.3% | $635 / Sq Ft |
| 09/26/2023 09/26/23 | Pending | -- | -- | -- |
| 09/12/2023 09/12/23 | For Sale | $549,000 | +7.8% | $581 / Sq Ft |
| 05/12/2022 05/12/22 | Sold | $509,168 | +4.1% | $537 / Sq Ft |
| 10/24/2020 10/24/20 | Pending | -- | -- | -- |
| 10/04/2020 10/04/20 | For Sale | $489,000 | -- | $516 / Sq Ft |
Tax History Compared to Growth
Agents Affiliated with this Home
-
Brett Mensinger
B
Seller's Agent in 2023
Brett Mensinger
Corcoran Property Advisors
(609) 425-5084
1 in this area
51 Total Sales
-
Livian Massachusetts Team
L
Buyer's Agent in 2023
Livian Massachusetts Team
Keller Williams Realty-Merrimack
(978) 692-3280
2 in this area
27 Total Sales
-
Stacy Quinn
S
Seller's Agent in 2022
Stacy Quinn
Thorndike Development
(781) 815-2111
82 in this area
108 Total Sales
Map
Source: MLS Property Information Network (MLS PIN)
MLS Number: 72748084
- 1 Revolution Way Unit 108
- 2 Neponset Place
- 82 Neponset St Unit E
- 50 Coppersmith Way Unit 5-312
- 360 Neponset St Unit 503
- 62 Maple St Unit J
- 50 Wall St
- 59 Walpole St Unit 202
- 29 Maple St Unit C
- 717 Washington St Unit G
- 5 Valley St
- 17 Howard St
- 16 Danforth St
- 71 Bolivar St
- 71 Bolivar St Unit B
- 71 Bolivar St Unit A
- 80 Walnut St Unit 111
- 671 Sherman St Unit 671
- 18 Evergreen Cir
- 20 Audubon Way Unit 410
