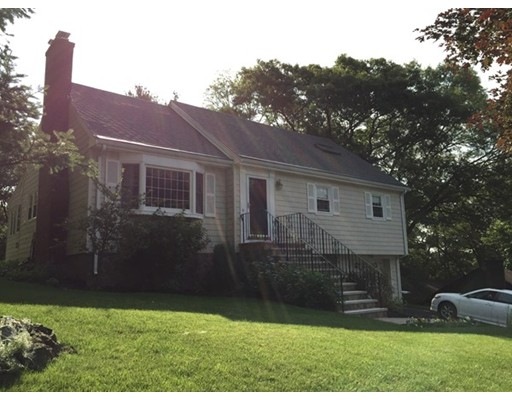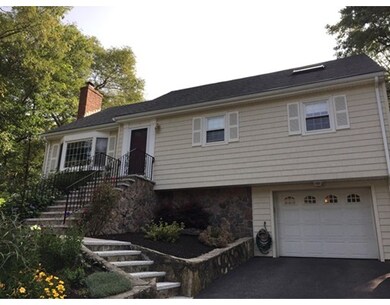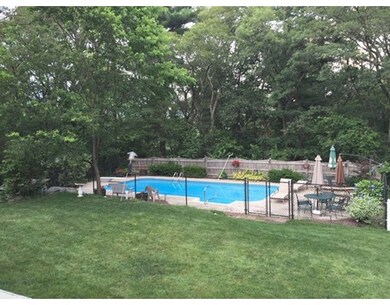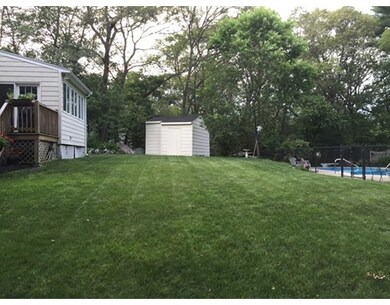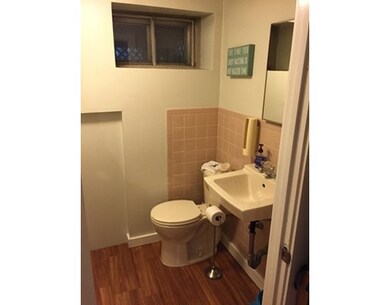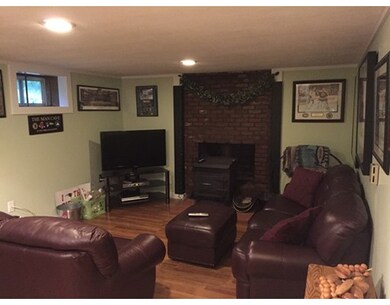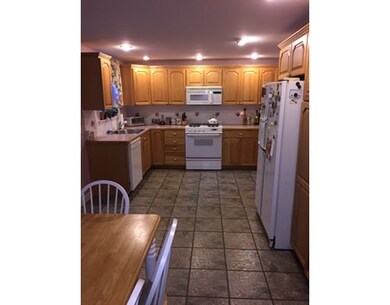
15 Richardson Cir Saugus, MA 01906
North Saugus NeighborhoodAbout This Home
As of November 2021Well-kept, beautifully landscaped home with built-in heated pool on a quiet cul de sac, in a wooded area with lots of privacy and large 16x13' outdoor shed. Very convenient to Route 1 and 128.
Last Buyer's Agent
Rollins Sales Team
Commonwealth Properties Residential, LLC
Home Details
Home Type
Single Family
Est. Annual Taxes
$8,190
Year Built
1967
Lot Details
0
Listing Details
- Lot Description: Wooded, Paved Drive
- Other Agent: 1.50
- Special Features: None
- Property Sub Type: Detached
- Year Built: 1967
Interior Features
- Appliances: Disposal, Microwave, Refrigerator, Freezer, Washer, Dryer
- Fireplaces: 1
- Has Basement: Yes
- Fireplaces: 1
- Primary Bathroom: Yes
- Number of Rooms: 10
- Amenities: Public Transportation, Shopping, Swimming Pool, Park, Walk/Jog Trails, Golf Course, Medical Facility, Laundromat, Bike Path, Conservation Area, Highway Access, House of Worship, Private School, Public School, T-Station
- Electric: Circuit Breakers, 100 Amps
- Energy: Insulated Windows, Insulated Doors, Storm Doors
- Flooring: Tile, Wall to Wall Carpet, Laminate, Hardwood
- Insulation: Full, Fiberglass
- Interior Amenities: Cable Available, Finish - Sheetrock, Laundry Chute
- Basement: Full, Finished, Interior Access, Garage Access
- Bedroom 2: First Floor, 14X11
- Bedroom 3: First Floor, 15X11
- Bedroom 4: First Floor, 12X9
- Bedroom 5: Second Floor
- Bathroom #1: First Floor, 11X5
- Bathroom #2: Second Floor, 7X8
- Bathroom #3: Basement
- Kitchen: First Floor, 21X12
- Living Room: First Floor, 17X14
- Master Bedroom: Second Floor, 21X13
- Master Bedroom Description: Bathroom - Full, Closet - Walk-in, Flooring - Wall to Wall Carpet, Cable Hookup
- Family Room: Basement, 18X13
Exterior Features
- Roof: Asphalt/Fiberglass Shingles
- Frontage: 90.00
- Construction: Frame
- Exterior: Vinyl
- Exterior Features: Porch - Enclosed, Deck - Wood, Patio, Pool - Inground Heated, Gutters, Storage Shed, Garden Area, Stone Wall
- Foundation: Poured Concrete
Garage/Parking
- Garage Parking: Under, Garage Door Opener, Side Entry
- Garage Spaces: 1
- Parking: Paved Driveway
- Parking Spaces: 5
Utilities
- Cooling: Window AC
- Heating: Hot Water Baseboard, Radiant, Gas
- Heat Zones: 3
- Hot Water: Natural Gas
- Utility Connections: for Gas Range, for Electric Dryer, Washer Hookup, Icemaker Connection
Condo/Co-op/Association
- HOA: No
Schools
- Elementary School: Lynnhurst
- Middle School: Belmonte
- High School: Saugus
Lot Info
- Assessor Parcel Number: M:017-C B:0001 L:0024
Ownership History
Purchase Details
Similar Homes in Saugus, MA
Home Values in the Area
Average Home Value in this Area
Purchase History
| Date | Type | Sale Price | Title Company |
|---|---|---|---|
| Deed | $230,000 | -- |
Mortgage History
| Date | Status | Loan Amount | Loan Type |
|---|---|---|---|
| Open | $600,000 | Purchase Money Mortgage | |
| Closed | $415,000 | Unknown | |
| Closed | $417,000 | New Conventional | |
| Closed | $200,000 | No Value Available | |
| Closed | $225,000 | No Value Available |
Property History
| Date | Event | Price | Change | Sq Ft Price |
|---|---|---|---|---|
| 11/10/2021 11/10/21 | Sold | $750,000 | +3.4% | $288 / Sq Ft |
| 09/28/2021 09/28/21 | Pending | -- | -- | -- |
| 09/24/2021 09/24/21 | For Sale | $725,000 | +54.6% | $279 / Sq Ft |
| 09/11/2015 09/11/15 | Sold | $469,000 | -2.3% | $180 / Sq Ft |
| 07/21/2015 07/21/15 | Pending | -- | -- | -- |
| 07/07/2015 07/07/15 | For Sale | $479,999 | -- | $185 / Sq Ft |
Tax History Compared to Growth
Tax History
| Year | Tax Paid | Tax Assessment Tax Assessment Total Assessment is a certain percentage of the fair market value that is determined by local assessors to be the total taxable value of land and additions on the property. | Land | Improvement |
|---|---|---|---|---|
| 2025 | $8,190 | $766,900 | $385,100 | $381,800 |
| 2024 | $7,878 | $739,700 | $365,100 | $374,600 |
| 2023 | $7,787 | $691,600 | $334,100 | $357,500 |
| 2022 | $6,936 | $577,500 | $285,100 | $292,400 |
| 2021 | $6,538 | $529,800 | $248,100 | $281,700 |
| 2020 | $5,923 | $496,900 | $225,100 | $271,800 |
| 2019 | $5,958 | $489,200 | $225,100 | $264,100 |
| 2018 | $5,441 | $469,900 | $225,100 | $244,800 |
| 2017 | $5,185 | $430,300 | $210,100 | $220,200 |
| 2016 | $4,898 | $401,500 | $178,700 | $222,800 |
| 2015 | $4,541 | $377,800 | $170,100 | $207,700 |
| 2014 | $4,260 | $366,900 | $170,100 | $196,800 |
Agents Affiliated with this Home
-
Jason Rollins

Seller's Agent in 2021
Jason Rollins
Century 21 North East
(617) 820-4406
1 in this area
25 Total Sales
-
Lisa Smallwood

Buyer's Agent in 2021
Lisa Smallwood
Trinity Real Estate
(617) 240-2448
4 in this area
18 Total Sales
-
Derek Greene

Seller's Agent in 2015
Derek Greene
The Greene Realty Group
(860) 560-1006
2,952 Total Sales
-
R
Buyer's Agent in 2015
Rollins Sales Team
Commonwealth Properties Residential, LLC
Map
Source: MLS Property Information Network (MLS PIN)
MLS Number: 71868856
APN: SAUG-000017C-000001-000024
- 10 Gianna Dr
- 18 Alfred Rd
- 16 Bluejay Rd
- 123 Walnut St
- 17 Renee Dr
- 9 Broadway Unit 210
- 9 Broadway Unit 217
- 2 Confalone Cir
- 142 Montrose Ave
- 58 Andrews Rd
- 381 Water St
- 22 Orsini Dr
- 65 Old Nahant Rd
- 410 Salem St Unit 707
- 5 Stagecoach Ln
- 1 Millbrook Ln Unit 201
- 1 Millbrook Ln Unit 205
- 18 Muriel Ave
- 216 Nahant St
- 409 Lynn Fells Pkwy
