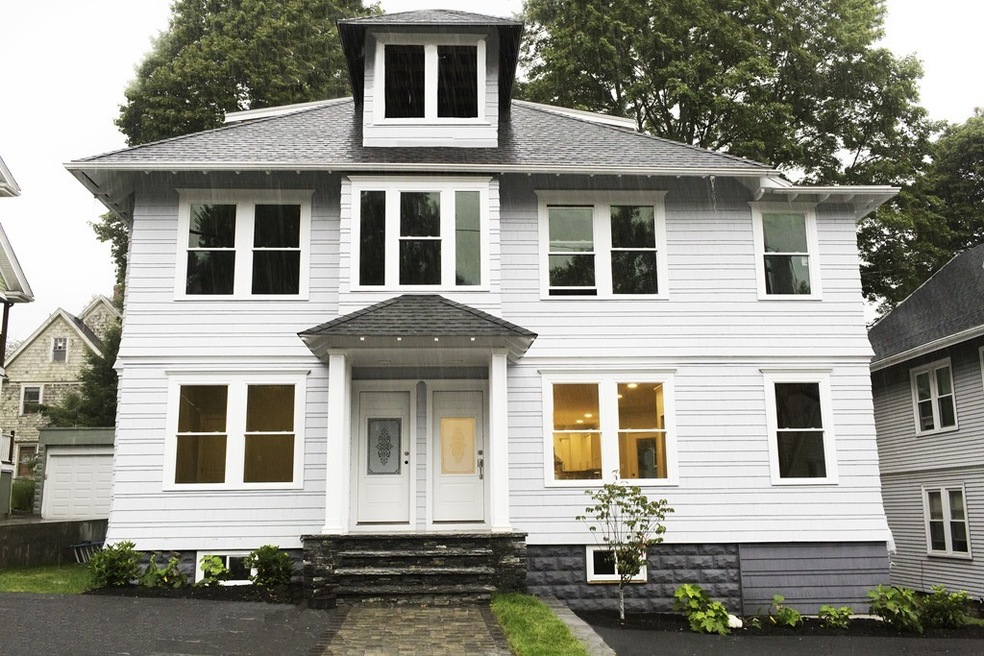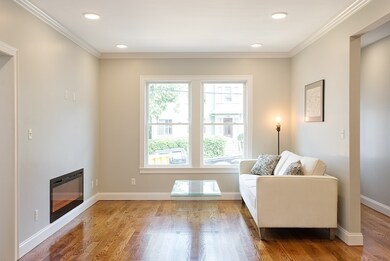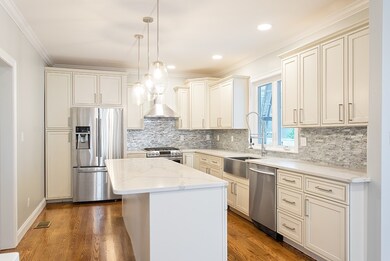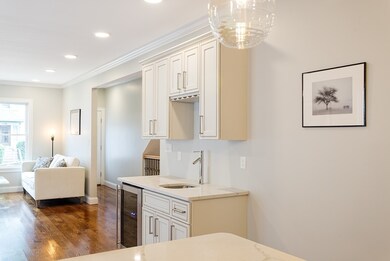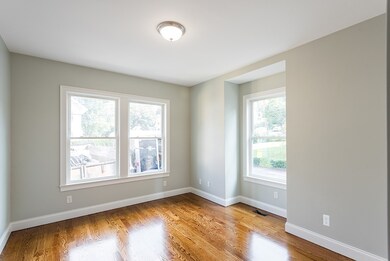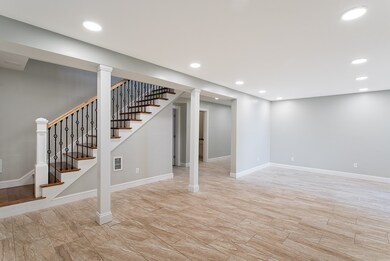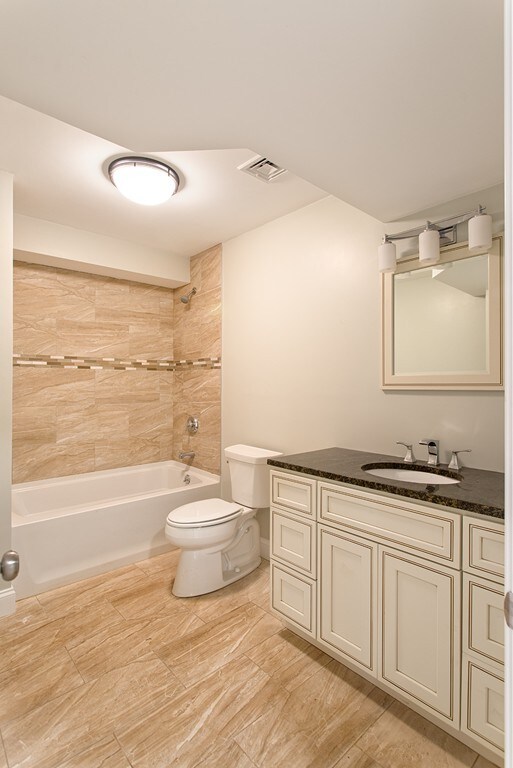
15 Ricker Rd Newton, MA 02458
Newton Corner NeighborhoodEstimated Value: $1,300,000 - $1,511,000
About This Home
As of December 2017Newly renovated, thoughtfully designed, move in ready multi-family home. Each unit has a flexible floor plan boasting 4 bedrooms, 3 full bathrooms, open concept chef's kitchen, wet bar, and bright living space. Modern home combined with professionally designed layouts and high end finishes. Features include expansive floor plans, wide plank oak flooring, and a spectacular outdoor decks with private yard access. Impressive kitchens complete with custom cabinets, quartz countertops, and hi-end appliances by Samsung. Master bedroom suites have spa-like master bathroom and walk-in closet complimented by an abundance of natural light. The other beautifully finished bathrooms complete with frameless glass showers are situated on the first and second floor of each unit. Two deeded parking spaces included for each unit with a total of 4 parking spaces. Conveniently located one exit from Boston, in a top Northeast school district. Make this home yours today!
Last Listed By
Lucas Merchant
Berkshire Hathaway HomeServices Warren Residential Listed on: 09/01/2017

Property Details
Home Type
Multi-Family
Est. Annual Taxes
$11,384
Year Built
1925
Lot Details
0
Listing Details
- Lot Description: Paved Drive
- Property Type: Multi-family
- Lead Paint: Unknown
- Year Built Description: Actual
- Special Features: None
- Property Sub Type: MultiFamily
- Year Built: 1925
Interior Features
- Has Basement: Yes
- Fireplaces: 2
- Number of Rooms: 13
- Amenities: Public Transportation, Shopping, Walk/Jog Trails, Golf Course, Medical Facility, Laundromat, Bike Path, Conservation Area, Highway Access, House of Worship, Private School, Public School, T-Station, University
- Energy: Insulated Windows, Insulated Doors, Prog. Thermostat
- Flooring: Tile, Wall to Wall Carpet, Hardwood
- Basement: Full, Finished, Walk Out
- Full Bathrooms: 6
- Total Levels: 4
- Main Lo: AC1807
- Main So: AC1807
- Estimated Sq Ft: 5400.00
Exterior Features
- Exterior: Shingles
- Exterior Features: Porch, Deck, Deck - Composite, Patio, Balcony, Gutters, Fenced Yard
- Foundation: Poured Concrete
Garage/Parking
- Parking: Off-Street, Deeded
- Parking Spaces: 4
Utilities
- Cooling Zones: 2
- Heat Zones: 2
- Hot Water: Natural Gas
- Utility Connections: for Gas Range, for Gas Oven, for Gas Dryer, Washer Hookup
- Sewer: City/Town Sewer
- Water: City/Town Water
Condo/Co-op/Association
- Total Units: 2
Lot Info
- Zoning: MR1
- Acre: 0.11
- Lot Size: 4776.00
Multi Family
- Cooling Units: 2
- Heat Units: 2
- Sq Ft Incl Bsmt: Yes
- Total Bedrooms: 8
- Total Fireplaces: 2
- Total Floors: 3
- Total Full Baths: 6
- Total Levels: 4
- Total Rms: 13
- Multi Family Type: 2 Family - 2 Units Up/Down
Ownership History
Purchase Details
Home Financials for this Owner
Home Financials are based on the most recent Mortgage that was taken out on this home.Purchase Details
Home Financials for this Owner
Home Financials are based on the most recent Mortgage that was taken out on this home.Purchase Details
Home Financials for this Owner
Home Financials are based on the most recent Mortgage that was taken out on this home.Purchase Details
Home Financials for this Owner
Home Financials are based on the most recent Mortgage that was taken out on this home.Purchase Details
Home Financials for this Owner
Home Financials are based on the most recent Mortgage that was taken out on this home.Purchase Details
Similar Home in the area
Home Values in the Area
Average Home Value in this Area
Purchase History
| Date | Buyer | Sale Price | Title Company |
|---|---|---|---|
| Regev Gil | $984,000 | -- | |
| Dua Amit | $975,000 | -- | |
| Urban Multifamily Llc | $1,460,000 | -- | |
| Emj Prime Build Llc | -- | -- | |
| Kouthoridis John J | -- | -- | |
| Kouthouridis Ioannis | $165,000 | -- |
Mortgage History
| Date | Status | Borrower | Loan Amount |
|---|---|---|---|
| Open | Regev Gil | $738,000 | |
| Previous Owner | Dua Amit | $877,500 | |
| Previous Owner | Urban Multifamily Llc | $1,200,000 | |
| Previous Owner | Emj Prime Build Llc | $845,000 | |
| Previous Owner | Kouthouridls John L | $305,000 | |
| Previous Owner | Kouthouridis Rodi | $200,000 | |
| Previous Owner | Kouthouridis Rodi | $80,000 | |
| Previous Owner | Kouthouridis Rodi | $132,500 |
Property History
| Date | Event | Price | Change | Sq Ft Price |
|---|---|---|---|---|
| 12/01/2017 12/01/17 | Sold | $1,460,000 | 0.0% | $270 / Sq Ft |
| 11/01/2017 11/01/17 | Pending | -- | -- | -- |
| 09/01/2017 09/01/17 | For Sale | $1,460,000 | -- | $270 / Sq Ft |
Tax History Compared to Growth
Tax History
| Year | Tax Paid | Tax Assessment Tax Assessment Total Assessment is a certain percentage of the fair market value that is determined by local assessors to be the total taxable value of land and additions on the property. | Land | Improvement |
|---|---|---|---|---|
| 2025 | $11,384 | $1,161,600 | $0 | $1,161,600 |
| 2024 | $11,007 | $1,127,800 | $0 | $1,127,800 |
| 2023 | $10,832 | $1,064,000 | $0 | $1,064,000 |
| 2022 | $10,660 | $1,013,300 | $0 | $1,013,300 |
| 2021 | $10,285 | $955,900 | $0 | $955,900 |
| 2020 | $9,980 | $955,900 | $0 | $955,900 |
| 2019 | $9,699 | $928,100 | $0 | $928,100 |
| 2018 | $8,167 | $754,800 | $476,200 | $278,600 |
| 2017 | $7,701 | $692,500 | $436,900 | $255,600 |
| 2016 | $7,230 | $635,300 | $400,800 | $234,500 |
| 2015 | $6,893 | $593,700 | $374,600 | $219,100 |
Agents Affiliated with this Home
-
L
Seller's Agent in 2017
Lucas Merchant
Berkshire Hathaway HomeServices Warren Residential
16 Total Sales
Map
Source: MLS Property Information Network (MLS PIN)
MLS Number: 72260972
APN: NEWT-000072-000016-000005
- 11 Marlboro St
- 121 Tremont St Unit B1
- 121 Tremont St Unit 1
- 121 Tremont St Unit A2
- 121 Tremont St Unit B4
- 11 A Washington St
- 99 Tremont St Unit 302
- 99 Tremont St Unit 413
- 99 Tremont St Unit 213
- 99 Tremont St Unit 303
- 99 Tremont St Unit 415
- 99 Tremont St Unit 310
- 99 Tremont St Unit 105
- 130-132 Nonantum St
- 4 Tremont Place Unit 4
- 155 Waverley Ave
- 180 Franklin St
- 180 Hunnewell Ave Unit 2
- 1 Barnes Rd
- 169 Washington St Unit 14
- 15 Ricker Rd Unit 2
- 15 Ricker Rd Unit 1
- 15 Ricker Rd Unit 1A
- 15 Ricker Rd
- 15 Ricker Rd
- 19 Ricker Rd
- 19 Ricker Rd Unit 3
- 19 Ricker Rd Unit 2
- 9 Ricker Rd Unit 11
- 16 Marlboro St
- 25 Ricker Rd
- 25 Ricker Rd Unit 1
- 25 Ricker Rd Unit 2
- 12 Marlboro St
- 166 Tremont St
- 166 Tremont St Unit 1
- 166 Tremont St Unit 166
- 16 Ricker Rd
- 16 Ricker Rd Unit 1
- 16 Ricker Rd Unit 2
