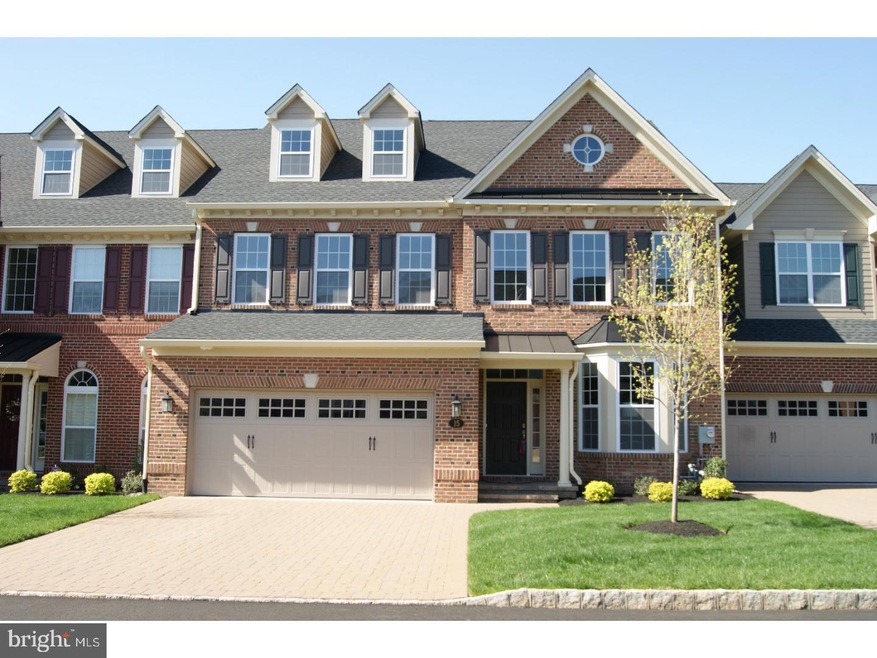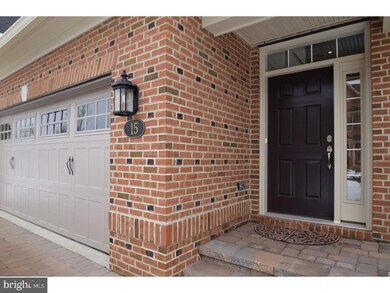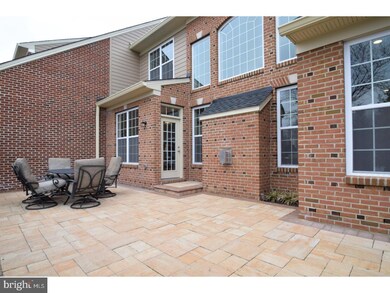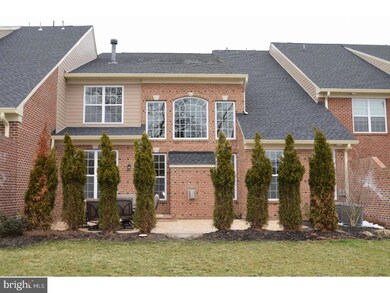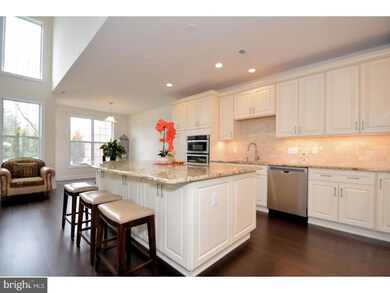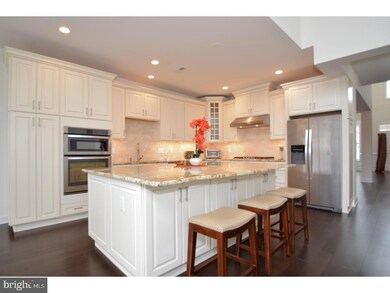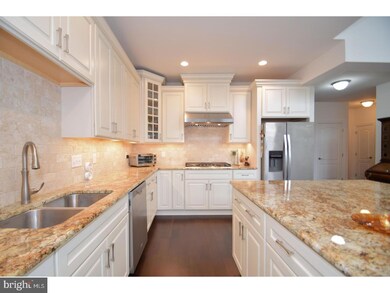
15 Rittenhouse Cir Newtown, PA 18940
Central Bucks County NeighborhoodEstimated Value: $718,000 - $1,228,000
Highlights
- Senior Community
- Clubhouse
- Wood Flooring
- Colonial Architecture
- Cathedral Ceiling
- Attic
About This Home
As of July 2018By far and away the nicest resale ever offered for purchase in Delancey Court, Bucks County's most sought after and prestigious age qualified community. Located just minutes from Newton Boro, this distinctive community of 120 all brick townhomes has all the amenities you could want for easy, maintenance free living. This spectacular Paxton Federal model, featuring a First Floor Master Suite, is barely 1.5 years young. Featuring a soaring two story entrance, the first floor common space and second floor loft have gorgeous 5" hickory hardwood floors; the classic staircase has matching flooring with sparkling white spindles and risers. Impressive and plentiful crown molding, chair rail and box framing compliment the open floor plan living room and formal dining room. The gourmet kitchen with breakfast room features Toll level 5, 42" cabinets, with elegant crown and trim package, level 5 granite, and boasts an extra large center island perfect for entertaining. Stainless steel appliances abound, which have barely been used by the seller to date. Off the breakfast room is a giant paver patio and lushly landscaped back yard which will serve as your outdoor oasis. The two story family room with marble surround fireplace features a wall of windows, as does the foyer entry, giving this home ample light throughout. The first floor master suite features four closets ( two walk - in ), and a beautiful Master Bath with marble counter and neutral color tile shower with bench seat. The second floor features a large loft, two bedrooms and full bath. The third floor features a giant fully finished loft. Either loft can serve as the perfect 2nd family room, home office, or entertainment area. Two car garage, first floor laundry, full paver driveway, 3 zone heat/AC, security system and much more compliment this beautiful property. The state of the art clubhouse may be the nicest in the Delaware Valley, and features indoor and outdoor pools, grand ballroom, gym, billiards/game room, full indoor and outdoor kitchens, conference room, bocce court and more. Being a resident of Delancey Court is like living in a resort. Immaculate, move in, mint condition.
Townhouse Details
Home Type
- Townhome
Est. Annual Taxes
- $8,032
Year Built
- Built in 2015
Lot Details
- 3,800 Sq Ft Lot
- Lot Dimensions are 38x100
- East Facing Home
- Back and Front Yard
- Property is in good condition
HOA Fees
- $313 Monthly HOA Fees
Parking
- 2 Car Direct Access Garage
- 2 Open Parking Spaces
- Garage Door Opener
- Driveway
Home Design
- Colonial Architecture
- Brick Exterior Construction
- Slab Foundation
- Shingle Roof
- Concrete Perimeter Foundation
Interior Spaces
- 3,940 Sq Ft Home
- Property has 3 Levels
- Cathedral Ceiling
- Marble Fireplace
- Family Room
- Living Room
- Dining Room
- Home Security System
- Attic
Kitchen
- Butlers Pantry
- Double Self-Cleaning Oven
- Cooktop
- Built-In Microwave
- Dishwasher
- Kitchen Island
- Disposal
Flooring
- Wood
- Wall to Wall Carpet
- Tile or Brick
Bedrooms and Bathrooms
- 3 Bedrooms
- En-Suite Primary Bedroom
- En-Suite Bathroom
Laundry
- Laundry Room
- Laundry on main level
Outdoor Features
- Patio
Schools
- Council Rock High School North
Utilities
- Forced Air Heating and Cooling System
- Heating System Uses Gas
- 200+ Amp Service
- Natural Gas Water Heater
- Cable TV Available
Listing and Financial Details
- Tax Lot 034-061
- Assessor Parcel Number 29-003-034-061
Community Details
Overview
- Senior Community
- Association fees include pool(s), common area maintenance, lawn maintenance, snow removal, trash, insurance
- $1,000 Other One-Time Fees
- Built by TOLL BROTHERS
- Delancey Court Subdivision, Paxton Federal Floorplan
Amenities
- Clubhouse
Recreation
- Community Pool
Pet Policy
- Pets allowed on a case-by-case basis
Ownership History
Purchase Details
Home Financials for this Owner
Home Financials are based on the most recent Mortgage that was taken out on this home.Purchase Details
Home Financials for this Owner
Home Financials are based on the most recent Mortgage that was taken out on this home.Similar Homes in Newtown, PA
Home Values in the Area
Average Home Value in this Area
Purchase History
| Date | Buyer | Sale Price | Title Company |
|---|---|---|---|
| Sacks Milton | $725,000 | Cross Keys Abstract | |
| Seckel John M | $607,000 | None Available |
Mortgage History
| Date | Status | Borrower | Loan Amount |
|---|---|---|---|
| Open | Sacks Milton | $425,000 | |
| Previous Owner | Seckel John M | $417,000 |
Property History
| Date | Event | Price | Change | Sq Ft Price |
|---|---|---|---|---|
| 07/12/2018 07/12/18 | Sold | $725,000 | -4.6% | $184 / Sq Ft |
| 06/20/2018 06/20/18 | Pending | -- | -- | -- |
| 04/27/2018 04/27/18 | Price Changed | $759,900 | -2.5% | $193 / Sq Ft |
| 03/15/2018 03/15/18 | For Sale | $779,000 | +24.4% | $198 / Sq Ft |
| 08/18/2016 08/18/16 | Sold | $625,995 | +0.2% | $159 / Sq Ft |
| 05/25/2016 05/25/16 | Pending | -- | -- | -- |
| 05/02/2016 05/02/16 | Price Changed | $624,995 | -5.0% | $159 / Sq Ft |
| 03/26/2016 03/26/16 | Price Changed | $657,995 | +5.1% | $167 / Sq Ft |
| 01/20/2016 01/20/16 | For Sale | $625,995 | -- | $159 / Sq Ft |
Tax History Compared to Growth
Tax History
| Year | Tax Paid | Tax Assessment Tax Assessment Total Assessment is a certain percentage of the fair market value that is determined by local assessors to be the total taxable value of land and additions on the property. | Land | Improvement |
|---|---|---|---|---|
| 2024 | $9,538 | $53,670 | $4,000 | $49,670 |
| 2023 | $9,126 | $53,670 | $4,000 | $49,670 |
| 2022 | $8,949 | $53,670 | $4,000 | $49,670 |
| 2021 | $8,810 | $53,670 | $4,000 | $49,670 |
| 2020 | $8,386 | $53,670 | $4,000 | $49,670 |
| 2019 | $8,188 | $53,670 | $4,000 | $49,670 |
| 2018 | $8,032 | $53,670 | $4,000 | $49,670 |
| 2017 | $7,754 | $53,670 | $4,000 | $49,670 |
| 2016 | -- | $0 | $0 | $0 |
Agents Affiliated with this Home
-
John Lacey

Seller's Agent in 2018
John Lacey
BHHS Fox & Roach
(215) 260-6839
24 in this area
45 Total Sales
-
Perry Epstein

Seller Co-Listing Agent in 2018
Perry Epstein
BHHS Fox & Roach
(215) 601-0100
31 in this area
63 Total Sales
-
Larry Longo

Buyer's Agent in 2018
Larry Longo
Coldwell Banker Hearthside
(561) 644-9263
7 in this area
20 Total Sales
-
Q
Seller's Agent in 2016
Quinn Burroughs
Toll Brothers
(609) 707-1445
11 Total Sales
-
J
Buyer's Agent in 2016
JOHN SECKEL
NextRE
Map
Source: Bright MLS
MLS Number: 1000273602
APN: 29-003-034-061
- 87 Rittenhouse Cir Unit 89
- 1108 Society Place Unit C2
- 1403 Society Place Unit B1
- 77 Elfreths Ct
- 9 Columbine Cir
- 5 Locust Ln
- 66 Cypress Place
- 34 Sparrow Walk
- 4 Sunflower Ct
- 32 Camellia Ct
- 33 Laurel Cir
- 21 Ebony Ct
- 152 Twining Bridge Rd
- 532 Coachwood Ct
- 13 Honey Locust Ln
- 105 South Dr
- 20 Susanna Way
- 6 Hansel Rd
- Lot 1 Linton Hill Rd
- 349 Eagle Rd
- 15 Rittenhouse Cir
- 13 Rittenhouse Cir
- 17 Rittenhouse Cir
- 11 Rittenhouse Cir
- 21 Rittenhouse Cir
- 7 Rittenhouse Cir
- 14 Rittenhouse Cir
- 12 Rittenhouse Cir
- 16 Rittenhouse Cir
- 5 Rittenhouse Cir
- 18 Rittenhouse Cir
- 25 Rittenhouse Cir
- 3 Rittenhouse Cir
- 114 Rittenhouse Cir
- 1 Rittenhouse Cir
- 30 Rittenhouse Cir
- 112 Rittenhouse Cir
- 32 Rittenhouse Cir
- 110 Rittenhouse Cir
