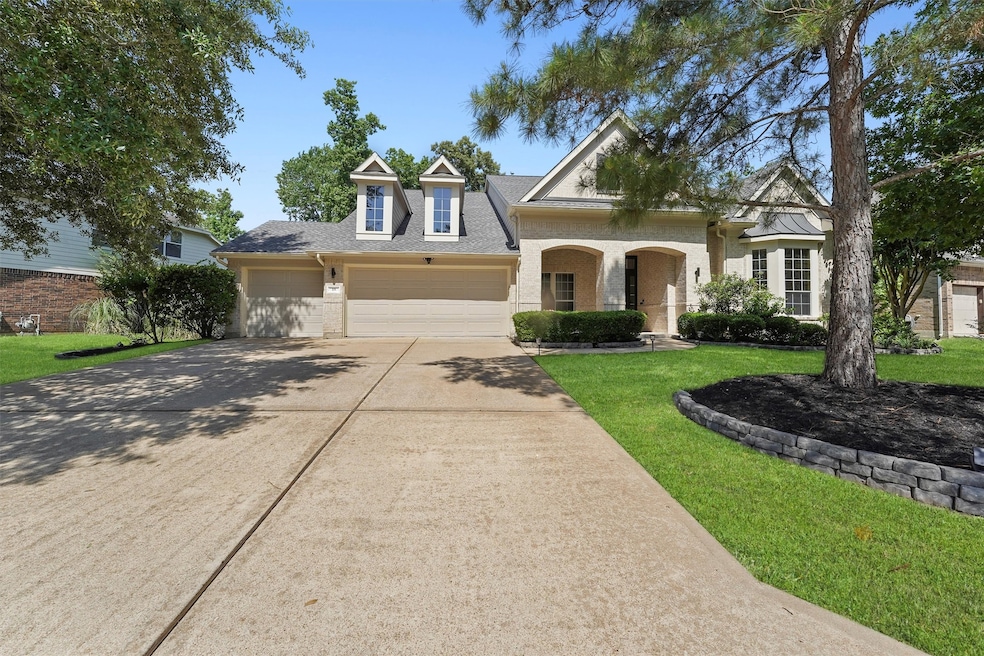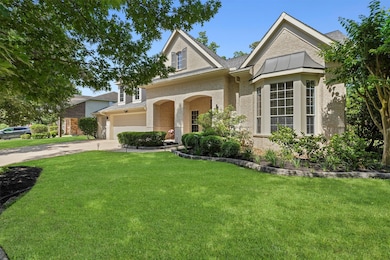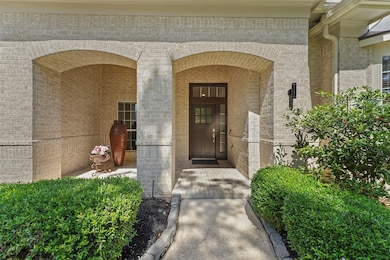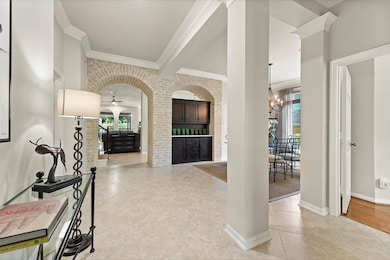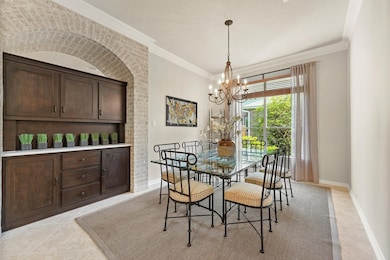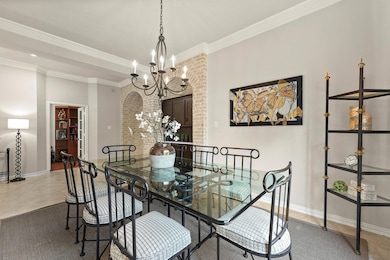
15 River Ridge Loop Spring, TX 77389
Creekside Park NeighborhoodEstimated payment $6,487/month
Highlights
- Home Theater
- In Ground Pool
- Hydromassage or Jetted Bathtub
- Creekside Forest Elementary School Rated A+
- Contemporary Architecture
- Game Room
About This Home
Welcome to a stunning 5 bedroom, 4 bathroom home offering over 4,000 sqft of newly renovated move-in ready living space. Set on an oversized premium lot with an impressive 112' of frontage and a nature reserve in the back, this property is ideal for both everyday living and entertaining. The open-concept layout showcases a gourmet kitchen with modern finishes featuring high end quartz countertops , a spacious media / game room, and bright, airy common areas. The primary bedroom provides a private retreat with double luxurious sinks and soaking tub. Step outside to enjoy your own backyard paradise featuring a sparkling swimming pool and large patio—perfect for summer relaxation and memorable family gatherings. Recent upgrades include a new roof in 2020 and a brand-new air conditioning unit in 2024, adding peace of mind to your purchase. Located near the scenic Rob Fleming Park and within a vibrant and sought-after neighborhood, this home offers not just a residence, but a lifestyle.
Home Details
Home Type
- Single Family
Est. Annual Taxes
- $15,709
Year Built
- Built in 2008
Lot Details
- 0.27 Acre Lot
- East Facing Home
HOA Fees
- $150 Monthly HOA Fees
Parking
- 3 Car Attached Garage
- Garage Door Opener
- Driveway
Home Design
- Contemporary Architecture
- Brick Exterior Construction
- Slab Foundation
- Composition Roof
- Wood Siding
- Cement Siding
Interior Spaces
- 4,058 Sq Ft Home
- 2-Story Property
- Ceiling Fan
- Gas Log Fireplace
- Family Room Off Kitchen
- Living Room
- Breakfast Room
- Dining Room
- Home Theater
- Home Office
- Game Room
- Washer and Gas Dryer Hookup
Kitchen
- Breakfast Bar
- Convection Oven
- Gas Cooktop
- Microwave
- Dishwasher
- Kitchen Island
- Pots and Pans Drawers
- Self-Closing Drawers and Cabinet Doors
- Disposal
Bedrooms and Bathrooms
- 5 Bedrooms
- 4 Full Bathrooms
- Double Vanity
- Hydromassage or Jetted Bathtub
- Separate Shower
Eco-Friendly Details
- Energy-Efficient HVAC
- Energy-Efficient Thermostat
- Ventilation
Pool
- In Ground Pool
- Gunite Pool
Schools
- Creekside Forest Elementary School
- Creekside Park Junior High School
- Tomball High School
Utilities
- Central Heating and Cooling System
- Heating System Uses Gas
- Programmable Thermostat
Community Details
Overview
- The Woodlands Township Association, Phone Number (281) 210-3800
- Built by David Weekly
- The Woodlands Creekside Park 03 Subdivision
Recreation
- Community Pool
Map
Home Values in the Area
Average Home Value in this Area
Tax History
| Year | Tax Paid | Tax Assessment Tax Assessment Total Assessment is a certain percentage of the fair market value that is determined by local assessors to be the total taxable value of land and additions on the property. | Land | Improvement |
|---|---|---|---|---|
| 2023 | $13,628 | $751,953 | $121,519 | $630,434 |
| 2022 | $13,564 | $685,263 | $108,395 | $576,868 |
| 2021 | $13,069 | $485,922 | $83,119 | $402,803 |
| 2020 | $13,049 | $472,255 | $83,119 | $389,136 |
| 2019 | $13,893 | $494,180 | $83,119 | $411,061 |
| 2018 | $6,134 | $482,745 | $83,119 | $399,626 |
| 2017 | $13,603 | $482,745 | $83,119 | $399,626 |
| 2016 | $13,603 | $482,745 | $83,119 | $399,626 |
| 2015 | $8,246 | $537,352 | $83,119 | $454,233 |
| 2014 | $8,246 | $468,131 | $83,119 | $385,012 |
Property History
| Date | Event | Price | Change | Sq Ft Price |
|---|---|---|---|---|
| 06/06/2025 06/06/25 | For Sale | $899,900 | -- | $222 / Sq Ft |
Purchase History
| Date | Type | Sale Price | Title Company |
|---|---|---|---|
| Warranty Deed | -- | -- | |
| Warranty Deed | -- | None Available | |
| Vendors Lien | -- | Priority Title Co |
Mortgage History
| Date | Status | Loan Amount | Loan Type |
|---|---|---|---|
| Previous Owner | $348,000 | Credit Line Revolving | |
| Previous Owner | $46,271 | Stand Alone Second | |
| Previous Owner | $212,574 | Negative Amortization |
Similar Homes in Spring, TX
Source: Houston Association of REALTORS®
MLS Number: 30295973
APN: 1286750030002
- 3 N Arrow Canyon Cir
- 95 W Hullwood Cir
- 91 W Hullwood Cir
- 86 N Victoriana Cir
- 6 Red Wagon Dr
- 39 Spring Basket Trail
- 10 Loxanhachee Place
- 203 Oarwood Place
- 127 S Rocky Point Cir
- 25411 Auburn Bend Dr
- 7 Tillamook Ct
- 6726 Montay Bay Dr
- 7 Fraiser Fir Place
- 46 Cove View Trail Ct
- 25307 Hawthorne Blossom Dr
- 6863 Adrienne Arbor Dr
- 25303 Hawthorne Blossom Dr
- 6871 Adrienne Arbor Dr
- 25402 Lancaster Pine Dr
- 6815 Redwood Terrace Ln
