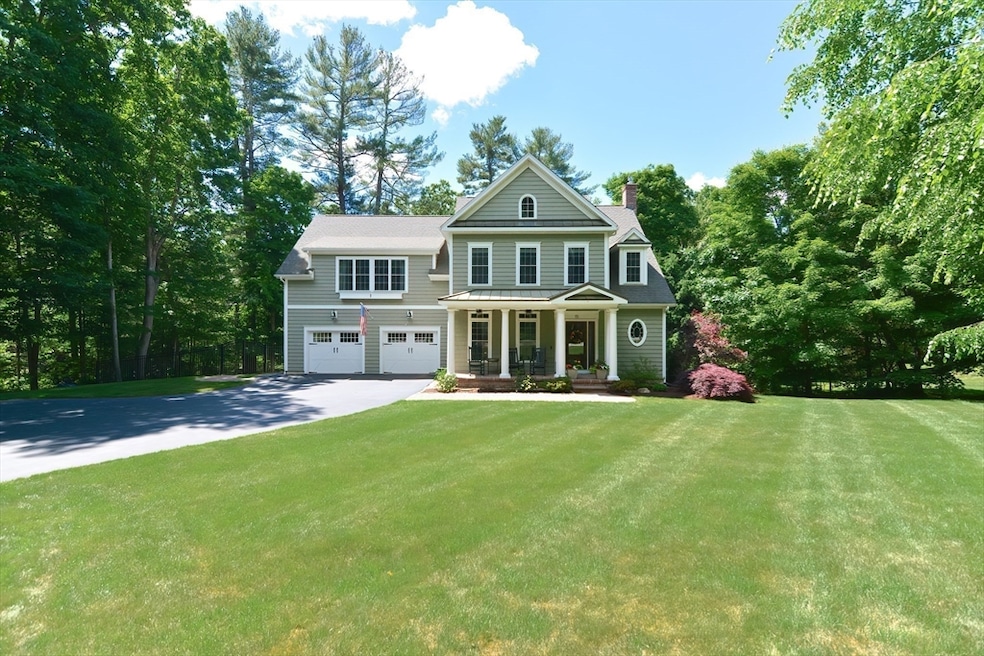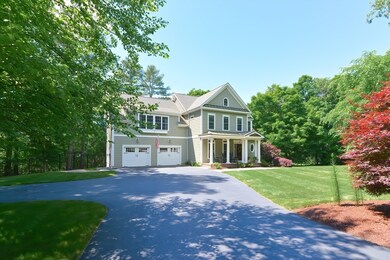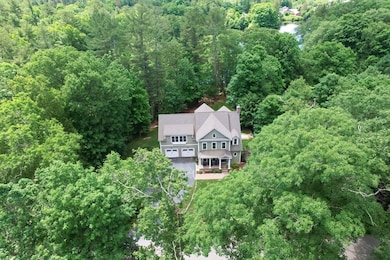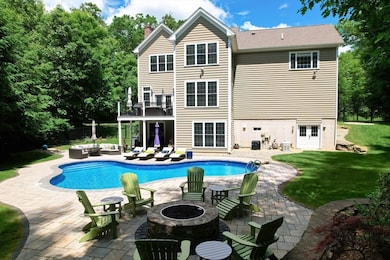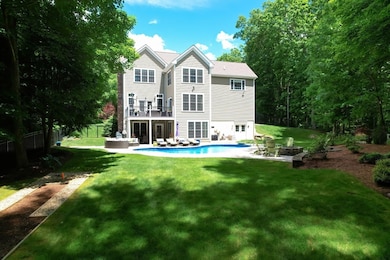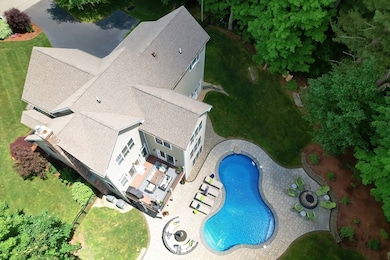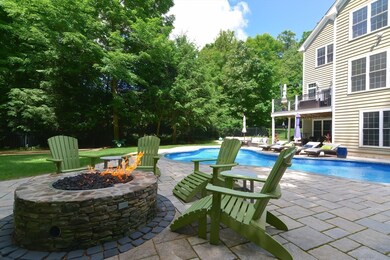
Highlights
- Home Theater
- Heated In Ground Pool
- Waterfront
- Nipmuc Regional High School Rated A-
- Pond View
- Custom Closet System
About This Home
As of August 2024This home is not a drive by! Charming curb appeal and a spectacular interior that has been meticulously maintained! This custom home, built in 2006, is stylish, loaded with upgrades and has phenomenal water views of Mill Pond which is perfect for ice skating/fishing/hockey, kayaking, etc. Whole house generator, whole home air filtration, dual furnaces—both oil and pellet —oversized garage with windows and ample parking. The interior includes 9 Ft ceilings, gorgeous hardwood flooring, 4 spacious Bedrooms all on the 2nd floor. The Master Bedroom boasts an enormous sitting room with a water view, 3 spacious closets with built ins, and a private Master Bath with heated flooring and much more. The finished lower level boasts a 2nd Kitchen, Living Space & a gym all leading out to an amazing salt water heated pool that changes colors, in a private setting. Easy access to major routes. Be sure to check out the list of extras and amenities this home has to offer. This is a truly special home.
Home Details
Home Type
- Single Family
Est. Annual Taxes
- $12,335
Year Built
- Built in 2007
Lot Details
- 0.63 Acre Lot
- Waterfront
- Fenced Yard
- Fenced
- Sprinkler System
- Wooded Lot
Parking
- 2 Car Attached Garage
- Parking Storage or Cabinetry
- Workshop in Garage
- Side Facing Garage
- Garage Door Opener
- Driveway
- Open Parking
Home Design
- Colonial Architecture
- Frame Construction
- Shingle Roof
- Metal Roof
- Concrete Perimeter Foundation
Interior Spaces
- 3,374 Sq Ft Home
- Crown Molding
- Wainscoting
- Coffered Ceiling
- Ceiling Fan
- Decorative Lighting
- Insulated Windows
- Pocket Doors
- Living Room with Fireplace
- Sitting Room
- Home Theater
- Loft
- Home Gym
- Pond Views
- Attic Access Panel
- Home Security System
Kitchen
- Breakfast Bar
- Oven
- Range with Range Hood
- Microwave
- Dishwasher
- Stainless Steel Appliances
- Solid Surface Countertops
Flooring
- Wood
- Wall to Wall Carpet
- Tile
Bedrooms and Bathrooms
- 4 Bedrooms
- Primary bedroom located on second floor
- Custom Closet System
- Dual Closets
- Linen Closet
- Dual Vanity Sinks in Primary Bathroom
- Bathtub with Shower
Laundry
- Laundry on upper level
- Dryer
- Washer
- Sink Near Laundry
Basement
- Walk-Out Basement
- Basement Fills Entire Space Under The House
Outdoor Features
- Heated In Ground Pool
- Balcony
- Deck
- Patio
- Rain Gutters
- Porch
Location
- Property is near schools
Schools
- Memorial Elementary School
- Miscoe Middle School
- Nipmuc High School
Utilities
- Forced Air Heating and Cooling System
- Heating System Uses Oil
- Pellet Stove burns compressed wood to generate heat
- Water Heater
- Private Sewer
Community Details
- No Home Owners Association
Listing and Financial Details
- Assessor Parcel Number M:016 L:121.02,4740808
Ownership History
Purchase Details
Home Financials for this Owner
Home Financials are based on the most recent Mortgage that was taken out on this home.Similar Homes in the area
Home Values in the Area
Average Home Value in this Area
Purchase History
| Date | Type | Sale Price | Title Company |
|---|---|---|---|
| Not Resolvable | $760,000 | -- |
Mortgage History
| Date | Status | Loan Amount | Loan Type |
|---|---|---|---|
| Open | $810,000 | Purchase Money Mortgage | |
| Closed | $810,000 | Purchase Money Mortgage | |
| Closed | $460,000 | Unknown | |
| Previous Owner | $280,000 | Adjustable Rate Mortgage/ARM | |
| Previous Owner | $200,000 | No Value Available | |
| Previous Owner | $237,000 | No Value Available |
Property History
| Date | Event | Price | Change | Sq Ft Price |
|---|---|---|---|---|
| 08/30/2024 08/30/24 | Sold | $1,110,000 | +11.0% | $329 / Sq Ft |
| 06/24/2024 06/24/24 | Pending | -- | -- | -- |
| 06/18/2024 06/18/24 | For Sale | $999,900 | +31.6% | $296 / Sq Ft |
| 06/24/2016 06/24/16 | Sold | $760,000 | -4.9% | $221 / Sq Ft |
| 04/03/2016 04/03/16 | Pending | -- | -- | -- |
| 02/12/2016 02/12/16 | For Sale | $799,000 | -- | $232 / Sq Ft |
Tax History Compared to Growth
Tax History
| Year | Tax Paid | Tax Assessment Tax Assessment Total Assessment is a certain percentage of the fair market value that is determined by local assessors to be the total taxable value of land and additions on the property. | Land | Improvement |
|---|---|---|---|---|
| 2025 | $12,865 | $978,300 | $239,900 | $738,400 |
| 2024 | $12,335 | $901,700 | $212,200 | $689,500 |
| 2023 | $9,616 | $693,300 | $176,800 | $516,500 |
| 2022 | $11,580 | $690,500 | $176,800 | $513,700 |
| 2021 | $12,178 | $733,600 | $172,700 | $560,900 |
| 2020 | $12,188 | $707,800 | $145,600 | $562,200 |
| 2019 | $12,105 | $699,300 | $126,700 | $572,600 |
| 2018 | $11,706 | $679,400 | $129,100 | $550,300 |
| 2017 | $9,009 | $496,100 | $114,900 | $381,200 |
| 2016 | $9,690 | $522,100 | $99,400 | $422,700 |
| 2015 | $8,738 | $515,500 | $99,400 | $416,100 |
| 2014 | $8,346 | $492,400 | $99,400 | $393,000 |
Agents Affiliated with this Home
-
J
Seller's Agent in 2024
Joshua Lioce
Lioce Properties Group
-
D
Seller Co-Listing Agent in 2024
Daniela Odell
LPT Realty - Lioce Properties Group
-
E
Buyer's Agent in 2024
Ellen Koswick
RE/MAX
-
J
Seller's Agent in 2016
Jeanne Leombruno
Century 21 Custom Home Realty
-
M
Buyer's Agent in 2016
Melissa Duca
Realty Executives
Map
Source: MLS Property Information Network (MLS PIN)
MLS Number: 73253870
APN: UPTO-000016-000000-000121-000002
- 12 Milford St
- 16 Fieldstone St Unit 16
- 120 High St
- 130 High St
- 84 High St
- 2 Sawmill Brook Ln
- 23 Westboro Rd
- 22 Cider Mill Ln
- 26 Brooks St
- 27 James Rd Unit 1
- 27 James Rd Unit 2
- 1 Summers Cir
- 23 Rockwood Ln Unit 23
- 12 Breton Rd
- 10 Mendon St
- 12 Hartford Ave N
- 6 Wood St
- 36 Knowlton Cir Unit 36
- 12-B Milford St
- 4 Depot St
