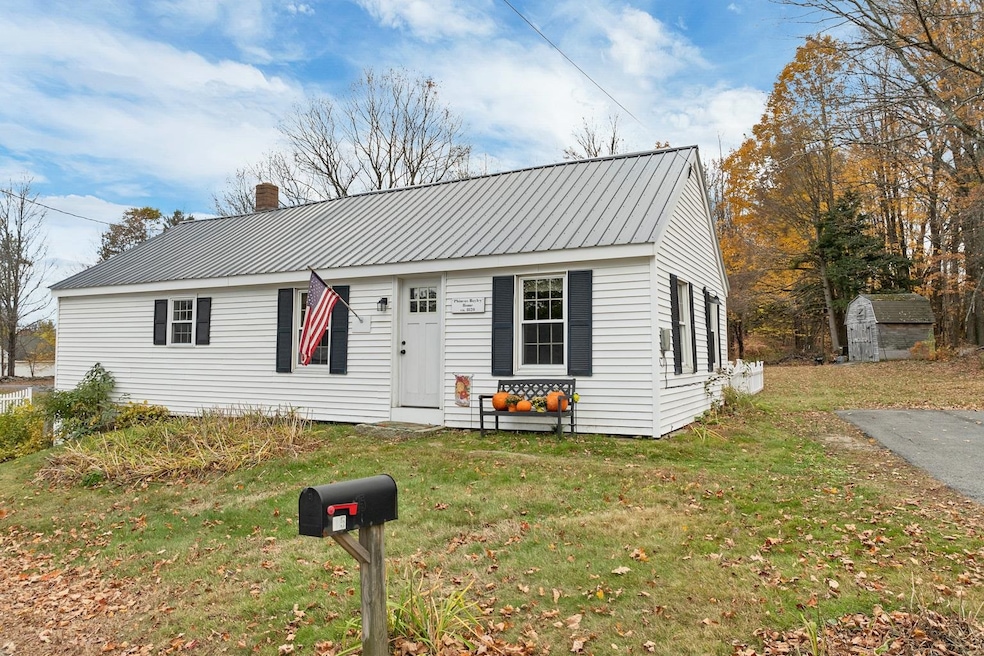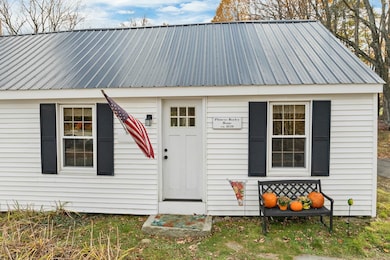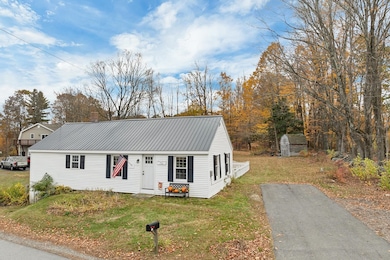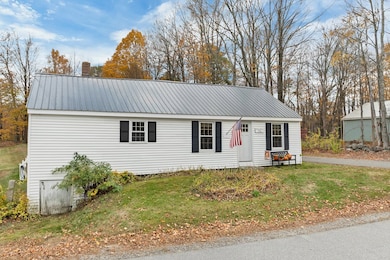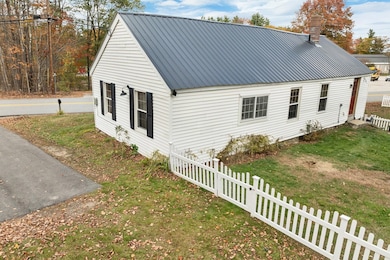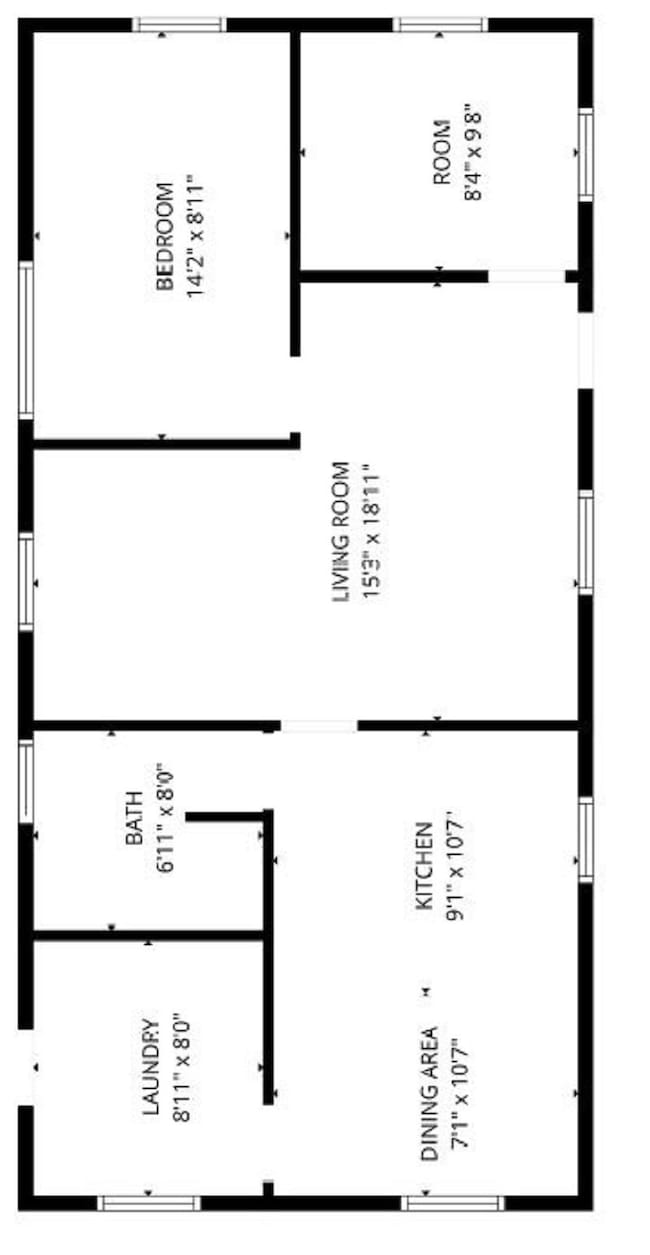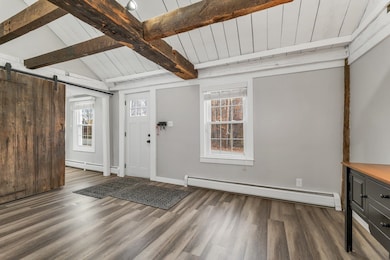15 Robert Rogers Rd Dunbarton, NH 03046
Estimated payment $2,366/month
Highlights
- Hot Property
- Cathedral Ceiling
- Natural Light
- Bow Memorial School Rated A-
- Den
- Laundry Room
About This Home
Welcome to the heart of Dunbarton! Why rent when you can own this charming 2-bedroom home just a short walk to the elementary school. Completely redone just 4 years ago—including the septic system—this move-in ready home features a modern kitchen with stainless steel appliances, quartz countertops, and stylish finishes throughout. The durable metal roof offers peace of mind for years to come. Enjoy a spacious, fenced-in backyard with plenty of room beyond the fence for outdoor fun, gardening, or future expansion. Whether you’re a first-time buyer or looking to downsize, this adorable property offers the perfect blend of comfort, convenience, and small-town charm. Come make this your home sweet home!
Listing Agent
Coldwell Banker Realty Bedford NH Brokerage Phone: 603-931-0367 Listed on: 10/29/2025

Open House Schedule
-
Sunday, January 18, 202611:00 am to 12:30 pm1/18/2026 11:00:00 AM +00:001/18/2026 12:30:00 PM +00:00Hosted by: Alex BerubeAdd to Calendar
Home Details
Home Type
- Single Family
Est. Annual Taxes
- $5,185
Year Built
- Built in 1820
Lot Details
- 0.67 Acre Lot
- Garden
Parking
- Paved Parking
Home Design
- Concrete Foundation
- Block Foundation
- Wood Frame Construction
- Metal Roof
Interior Spaces
- 932 Sq Ft Home
- Property has 1 Level
- Cathedral Ceiling
- Natural Light
- Combination Kitchen and Dining Room
- Den
- Vinyl Plank Flooring
- Fire and Smoke Detector
Kitchen
- Microwave
- Dishwasher
- Kitchen Island
Bedrooms and Bathrooms
- 2 Bedrooms
- 1 Full Bathroom
Laundry
- Laundry Room
- Washer and Dryer Hookup
Schools
- Dunbarton Elementary School
- Bow Memorial Middle School
- Bow High School
Utilities
- Hot Water Heating System
- Drilled Well
Listing and Financial Details
- Legal Lot and Block 03 / 03
- Assessor Parcel Number E3
Map
Home Values in the Area
Average Home Value in this Area
Tax History
| Year | Tax Paid | Tax Assessment Tax Assessment Total Assessment is a certain percentage of the fair market value that is determined by local assessors to be the total taxable value of land and additions on the property. | Land | Improvement |
|---|---|---|---|---|
| 2024 | $4,772 | $180,900 | $61,000 | $119,900 |
| 2023 | $4,626 | $180,900 | $61,000 | $119,900 |
| 2022 | $4,157 | $180,900 | $61,000 | $119,900 |
| 2021 | $3,544 | $151,400 | $61,000 | $90,400 |
| 2020 | $3,373 | $151,400 | $61,000 | $90,400 |
| 2018 | $2,918 | $129,500 | $48,400 | $81,100 |
| 2017 | $3,316 | $129,500 | $48,400 | $81,100 |
| 2016 | $3,105 | $129,500 | $48,400 | $81,100 |
| 2015 | $3,055 | $129,500 | $48,400 | $81,100 |
| 2014 | $2,862 | $135,400 | $48,400 | $87,000 |
| 2013 | $2,845 | $135,400 | $48,400 | $87,000 |
Property History
| Date | Event | Price | List to Sale | Price per Sq Ft | Prior Sale |
|---|---|---|---|---|---|
| 12/30/2025 12/30/25 | Price Changed | $369,900 | -2.6% | $397 / Sq Ft | |
| 12/04/2025 12/04/25 | Price Changed | $379,900 | -2.1% | $408 / Sq Ft | |
| 10/29/2025 10/29/25 | For Sale | $387,900 | +43.7% | $416 / Sq Ft | |
| 11/12/2021 11/12/21 | Sold | $270,000 | 0.0% | $290 / Sq Ft | View Prior Sale |
| 10/25/2021 10/25/21 | Pending | -- | -- | -- | |
| 10/23/2021 10/23/21 | Price Changed | $269,900 | -6.6% | $290 / Sq Ft | |
| 10/14/2021 10/14/21 | For Sale | $289,000 | -- | $310 / Sq Ft |
Purchase History
| Date | Type | Sale Price | Title Company |
|---|---|---|---|
| Warranty Deed | $270,000 | None Available | |
| Warranty Deed | $105,000 | None Available | |
| Deed | -- | -- |
Mortgage History
| Date | Status | Loan Amount | Loan Type |
|---|---|---|---|
| Open | $256,500 | Purchase Money Mortgage | |
| Previous Owner | $125,000 | Purchase Money Mortgage |
Source: PrimeMLS
MLS Number: 5067710
APN: DUNB-000003-000003-000003-E000000
- 1003 School St
- 31 Barnard Hill Rd
- 12 Gary Rd
- 0 Fairway Dr Unit 11
- 43 Sterling Place
- 22 Fairway Dr
- 0 Brown Hill Rd Unit 5032600
- 8 Longview Dr
- 849 River Rd
- 0 Huntington Hill Rd Unit 69
- 40 N Woods Rd
- 96 Bart Clough Rd
- 57 Lyndsey Ln
- 19 Woodhill Hooksett Rd
- 27 S Bow Rd
- 107 Page Rd
- 0 Als Dr Unit 196
- 465 Clinton St
- 0 Eastman Way
- 77 White Rock Hill Rd
- 623B River Rd Unit B
- 115 High Rock Rd Unit A
- 321 Clinton St
- 6 Bow Center Rd
- 44 N Mast St Unit B
- 15 Factory St
- 15 Mountain Rd Unit 201
- 15 Mountain Rd Unit 105
- 15 Mountain Rd Unit 106
- 15 Mountain Rd Unit 203
- 15 Mountain Rd Unit 101
- 15 Mountain Rd Unit 202
- 36 Arbor Cir
- 181 Knollwood Way
- 45 Greer Rd Unit 1
- 227 Pleasant St
- One Waterford Way
- 502 West River Rd
- 512 W River Rd
- 60 Village Circle Way
