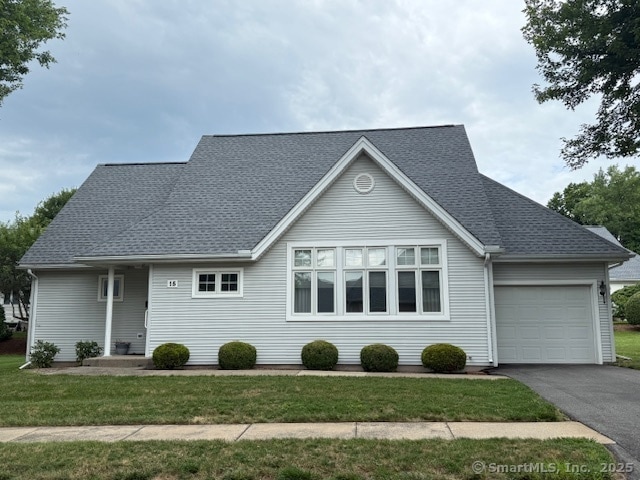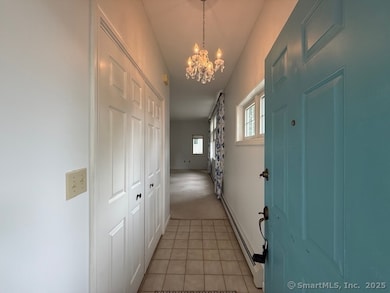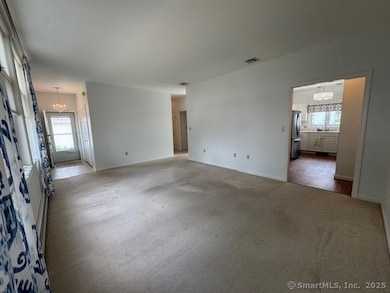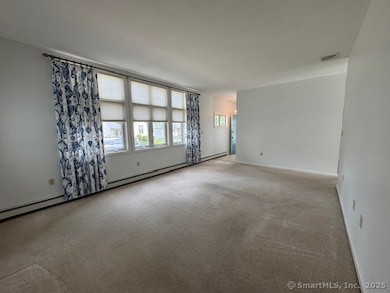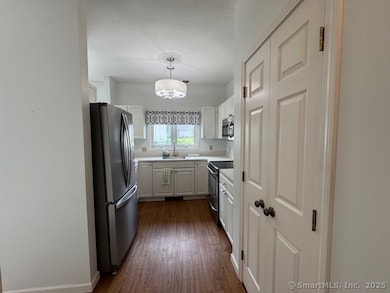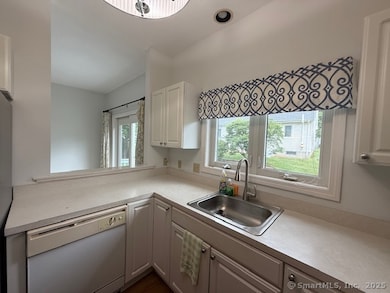
15 Rose Ct Rocky Hill, CT 06067
Estimated payment $3,072/month
Highlights
- Deck
- Ranch Style House
- Thermal Windows
- Albert D. Griswold Middle School Rated A
- Attic
- Guest Parking
About This Home
Welcome to easy living in one of Rocky Hill's desirable 55+ active adult communities! This well-maintained ranch-style home offers a spacious and functional layout with 2 bedrooms and 2 full bathrooms. The bright living room flows seamlessly into the dining area, which opens to a private back deck-perfect for relaxing or entertaining. The kitchen features vinyl plank flooring, ample cabinet storage, a pantry, stainless steel appliances, and a newer refrigerator. The primary suite includes a large walk-in closet and an en-suite bathroom with a tub/shower combo and oversized vanity. A second bedroom and a full main bath with a walk-in shower provide added flexibility for guests or office space. Additional highlights include main floor laundry, central A/C, an updated water heater, and an unfinished basement ideal for storage or future expansion. Recent updates include a new roof (2024) and new driveway/streets (2023), offering peace of mind for years to come. Enjoy comfort, convenience, and community in this move-in ready home-schedule your showing today!
Property Details
Home Type
- Condominium
Est. Annual Taxes
- $6,490
Year Built
- Built in 1995
HOA Fees
- $328 Monthly HOA Fees
Home Design
- Ranch Style House
- Frame Construction
- Vinyl Siding
Interior Spaces
- 1,220 Sq Ft Home
- Thermal Windows
- Concrete Flooring
- Unfinished Basement
- Basement Fills Entire Space Under The House
Kitchen
- Oven or Range
- Microwave
- Dishwasher
- Disposal
Bedrooms and Bathrooms
- 2 Bedrooms
- 2 Full Bathrooms
Laundry
- Laundry on main level
- Dryer
- Washer
Attic
- Unfinished Attic
- Attic or Crawl Hatchway Insulated
Parking
- 1 Car Garage
- Parking Deck
- Automatic Garage Door Opener
- Guest Parking
- Visitor Parking
Outdoor Features
- Deck
- Rain Gutters
Utilities
- Central Air
- Hot Water Heating System
- Heating System Uses Natural Gas
- Programmable Thermostat
- Hot Water Circulator
- Cable TV Available
Community Details
- Association fees include grounds maintenance, snow removal, property management
- 44 Units
- Property managed by Jeff Louis Associates
Listing and Financial Details
- Assessor Parcel Number 2252861
Map
Home Values in the Area
Average Home Value in this Area
Tax History
| Year | Tax Paid | Tax Assessment Tax Assessment Total Assessment is a certain percentage of the fair market value that is determined by local assessors to be the total taxable value of land and additions on the property. | Land | Improvement |
|---|---|---|---|---|
| 2025 | $6,490 | $214,620 | $0 | $214,620 |
| 2024 | $6,260 | $214,620 | $0 | $214,620 |
| 2023 | $5,542 | $154,280 | $0 | $154,280 |
| 2022 | $5,326 | $154,280 | $0 | $154,280 |
| 2021 | $5,261 | $154,280 | $0 | $154,280 |
| 2020 | $5,184 | $154,280 | $0 | $154,280 |
| 2019 | $5,014 | $154,280 | $0 | $154,280 |
| 2018 | $4,729 | $145,950 | $0 | $145,950 |
| 2017 | $4,612 | $145,950 | $0 | $145,950 |
| 2016 | $4,524 | $145,950 | $0 | $145,950 |
| 2015 | $4,335 | $145,950 | $0 | $145,950 |
| 2014 | $4,335 | $145,950 | $0 | $145,950 |
Property History
| Date | Event | Price | Change | Sq Ft Price |
|---|---|---|---|---|
| 07/18/2025 07/18/25 | For Sale | $405,000 | -- | $332 / Sq Ft |
Purchase History
| Date | Type | Sale Price | Title Company |
|---|---|---|---|
| Executors Deed | $229,000 | -- | |
| Executors Deed | $229,000 | -- |
Mortgage History
| Date | Status | Loan Amount | Loan Type |
|---|---|---|---|
| Open | $87,000 | New Conventional | |
| Closed | $87,000 | New Conventional |
Similar Homes in Rocky Hill, CT
Source: SmartMLS
MLS Number: 24111920
APN: ROCK-000008-000000-000001-000015
- 41 Rose Ct
- 90 Haren Dr
- 306 Whitewood Dr
- 314 Whitewood Dr
- 391 Hang Dog Ln
- 187 Two Rod Hwy
- 345 Hang Dog Ln
- 165 Falcon Ridge Rd
- 135 Old Common Rd
- 263 Two Rod Hwy
- 409 Carlton Ln Unit 409
- 0 Old Post Rd
- 6 Vinnie Dr
- 5 Victory Ln
- 24 Pine Meadow Rd
- 47 Luca (Homesite 3) Ln
- 81 Butternut Cir
- 67 Luca (Homesite 6) Ln
- 123 Cottonwood Rd Unit 123
- 8 Stella ( Homesite 14) Dr
- 114 Cottonwood Rd
- 568 Cypress Rd Unit 568
- 2 High Gate Rd
- 25 Little Oak Ln Unit 25
- 965 Elms Common Dr
- 12 Bogart Ln Unit 12
- 1 Baldwin Ct
- 20 Cambridge Dr
- 17 Sagamore Ln
- 140 Gloucester Ct
- 1570 Willard Ave Unit F8
- 1570 Willard Ave Unit G2
- 1431 Willard Ave
- 98 Pane Rd
- 11 Kensington Ln
- 1420 Main St Unit 2nd fl
- 1418 Main St
- 215-265 Lowrey Place
- 98 Cold Spring Rd
- 1800 Silas Deane Hwy
