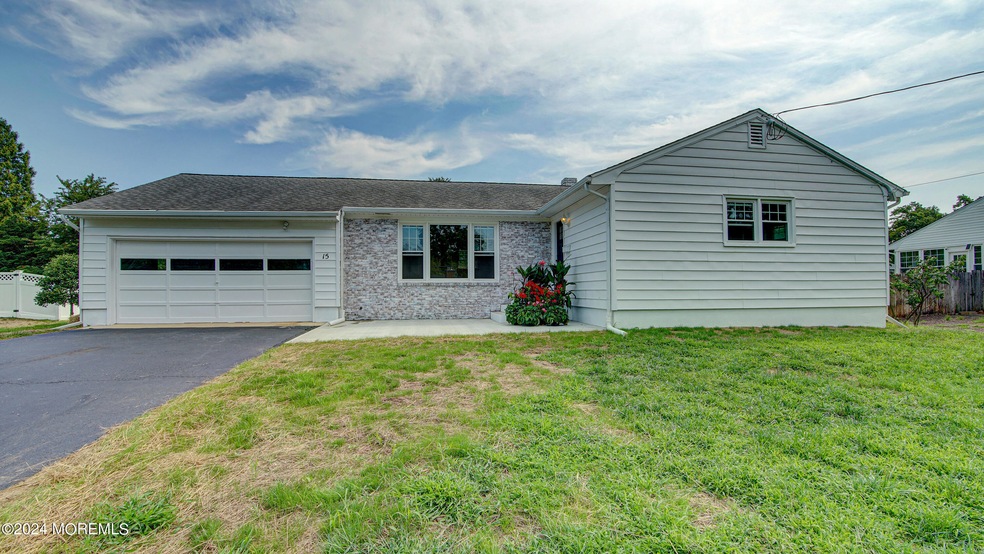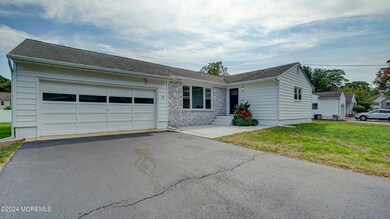
15 Rose St Lincroft, NJ 07738
Highlights
- New Kitchen
- Wood Flooring
- Granite Countertops
- Thompson Middle School Rated A-
- Bonus Room
- No HOA
About This Home
As of October 2024Welcome to this beautifully updated 3 BED 2 Bath home w/finished basement, located in a desirable neighborhood. The home has been thoughtfully renovated and offers a perfect blend of modern amenities and classic charm. Step into the spacious living room featuring hardwood floors, recessed lights and large picture window for plenty of natural light. Formal Dining Room also with hardwood floors and flows freely from Living Room to Kitchen. The updated Kitchen is a chef's delight with new stainless steel appliances and travertine granite tops and backsplash along with luxury vinyl plank flooring & recessed lighting. Family Room conveniently located off the Kitchen also offers luxury vinyl plank flooring and sliding doors out to expansive backyard. Spacious Primary Bedroom w/WIC, slider closet & full updated bathroom w/porcelain tile throughout. Two additional bedrooms have hardwood floors, large closets & ample natural light. Fully finished basement w/large recreation room, two additional bonus rooms to use as you wish. All with commercial grade luxury vinyl plank flooring. Large 2 car garage w/ bluetooth capability and access to attic. Conveniently located near shopping, schools, Thompson Park, trains, downtown Red Bank. This home offers everything you need for comfortable living and entertaining. Schedule your showing today to experience all this property has to offer!
Last Agent to Sell the Property
RE/MAX Innovation License #0678430 Listed on: 08/25/2024

Home Details
Home Type
- Single Family
Est. Annual Taxes
- $9,802
Year Built
- Built in 1958
Lot Details
- 0.34 Acre Lot
- Lot Dimensions are 100 x 148
Parking
- 2 Car Direct Access Garage
- Parking Storage or Cabinetry
- Garage Door Opener
- Driveway
- On-Street Parking
Home Design
- Brick Exterior Construction
- Shingle Roof
- Vinyl Siding
Interior Spaces
- 1,722 Sq Ft Home
- 1-Story Property
- Ceiling Fan
- Recessed Lighting
- Light Fixtures
- Sliding Doors
- Entrance Foyer
- Family Room
- Living Room
- Dining Room
- Bonus Room
Kitchen
- New Kitchen
- Eat-In Kitchen
- Built-In Oven
- Electric Cooktop
- Portable Range
- Range Hood
- Dishwasher
- Granite Countertops
Flooring
- Wood
- Linoleum
- Porcelain Tile
- Vinyl
Bedrooms and Bathrooms
- 3 Bedrooms
- Walk-In Closet
- 2 Full Bathrooms
- Primary bathroom on main floor
- Primary Bathroom includes a Walk-In Shower
Laundry
- Laundry Room
- Dryer
- Washer
Attic
- Attic Fan
- Walkup Attic
Finished Basement
- Heated Basement
- Basement Fills Entire Space Under The House
- Crawl Space
Outdoor Features
- Patio
- Exterior Lighting
- Shed
- Storage Shed
- Porch
Utilities
- Central Air
- Heating System Uses Natural Gas
- Baseboard Heating
- Hot Water Heating System
- Natural Gas Water Heater
Community Details
- No Home Owners Association
Listing and Financial Details
- Assessor Parcel Number 32-01112-0000-00025
Ownership History
Purchase Details
Home Financials for this Owner
Home Financials are based on the most recent Mortgage that was taken out on this home.Purchase Details
Home Financials for this Owner
Home Financials are based on the most recent Mortgage that was taken out on this home.Purchase Details
Similar Homes in Lincroft, NJ
Home Values in the Area
Average Home Value in this Area
Purchase History
| Date | Type | Sale Price | Title Company |
|---|---|---|---|
| Deed | $799,000 | None Listed On Document | |
| Bargain Sale Deed | $660,500 | Green Label Title | |
| Deed | -- | -- |
Mortgage History
| Date | Status | Loan Amount | Loan Type |
|---|---|---|---|
| Open | $650,386 | FHA |
Property History
| Date | Event | Price | Change | Sq Ft Price |
|---|---|---|---|---|
| 10/01/2024 10/01/24 | Sold | $799,000 | 0.0% | $464 / Sq Ft |
| 09/12/2024 09/12/24 | Pending | -- | -- | -- |
| 09/02/2024 09/02/24 | Price Changed | $799,000 | -3.6% | $464 / Sq Ft |
| 08/25/2024 08/25/24 | For Sale | $829,000 | +25.5% | $481 / Sq Ft |
| 05/10/2024 05/10/24 | Sold | $660,500 | +5.7% | $384 / Sq Ft |
| 04/16/2024 04/16/24 | Pending | -- | -- | -- |
| 04/15/2024 04/15/24 | For Sale | $625,000 | -- | $363 / Sq Ft |
Tax History Compared to Growth
Tax History
| Year | Tax Paid | Tax Assessment Tax Assessment Total Assessment is a certain percentage of the fair market value that is determined by local assessors to be the total taxable value of land and additions on the property. | Land | Improvement |
|---|---|---|---|---|
| 2024 | $9,802 | $577,800 | $403,900 | $173,900 |
| 2023 | $9,802 | $564,000 | $394,200 | $169,800 |
| 2022 | $7,844 | $498,800 | $331,000 | $167,800 |
| 2021 | $7,844 | $426,200 | $276,900 | $149,300 |
| 2020 | $9,039 | $422,800 | $276,900 | $145,900 |
| 2019 | $9,293 | $440,000 | $281,600 | $158,400 |
| 2018 | $8,560 | $395,000 | $244,000 | $151,000 |
| 2017 | $8,546 | $390,400 | $244,000 | $146,400 |
| 2016 | $7,601 | $356,700 | $214,000 | $142,700 |
| 2015 | $7,731 | $361,600 | $214,000 | $147,600 |
| 2014 | $7,268 | $332,200 | $184,000 | $148,200 |
Agents Affiliated with this Home
-
Susan Marcrie

Seller's Agent in 2024
Susan Marcrie
RE/MAX
(732) 259-3522
1 in this area
234 Total Sales
-
Lucretia Meyer
L
Seller's Agent in 2024
Lucretia Meyer
Burke&Manna Real Estate Agency
(732) 688-1434
1 in this area
4 Total Sales
-
Christian Giamanco

Buyer's Agent in 2024
Christian Giamanco
EXP Realty
(732) 996-1292
5 in this area
105 Total Sales
-
Frank Camassa

Buyer's Agent in 2024
Frank Camassa
Camassa Agency Inc
(732) 915-8711
2 in this area
69 Total Sales
Map
Source: MOREMLS (Monmouth Ocean Regional REALTORS®)
MLS Number: 22424676
APN: 32-01112-0000-00025
- 17 Rose St
- 5 Rose St
- 19 Old Phalanx Rd
- 44 Majestic Ave
- 11 Westwood Dr
- 509 Newman Springs Rd
- 4 Hamilton Hill Rd
- 108 Majestic S
- 118 Jumping Brook Rd
- 128 Jumping Brook Rd
- 54 Bluefield Rd
- 294 Parkview Terrace
- 45 Turnberry Dr
- 2 Lawley Dr Unit 3704
- 40 Lawley Dr
- 19 Foulks Terrace
- 965 W Front St
- 91 Lawley Dr
- 2 Foulks Terrace
- 980 W Front St


