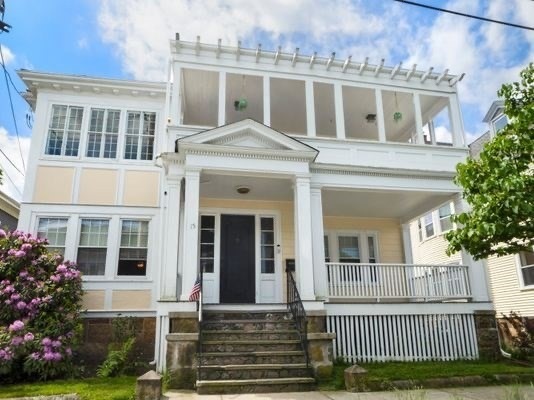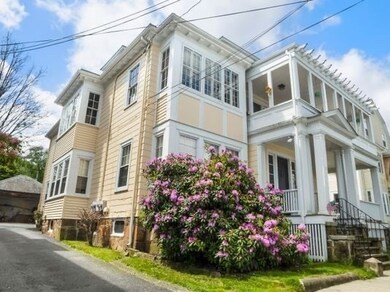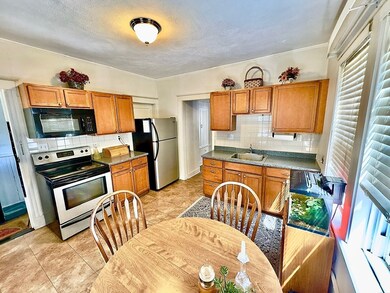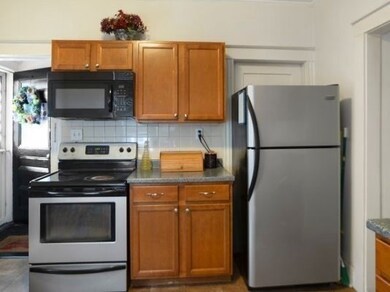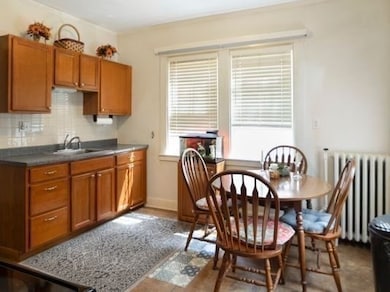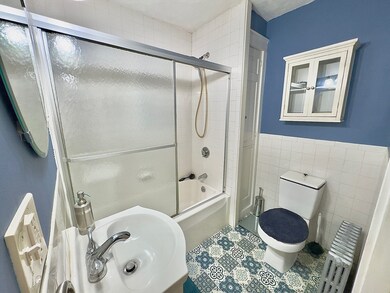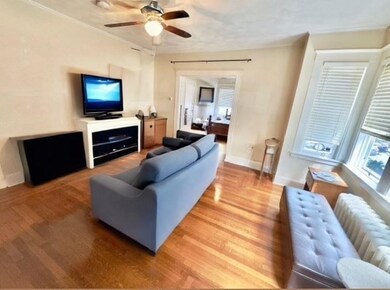
15 Roslyn St Unit 1 Salem, MA 01970
South Salem NeighborhoodHighlights
- Wood Flooring
- Laundry Facilities
- Heating System Uses Natural Gas
- Main Floor Primary Bedroom
About This Home
As of August 2024This first-floor condo offers an open, sunny layout and is perfect for anyone who loves coming home to light and space. Gleaming hardwood floors flow throughout the living room and bedroom. Eat-in kitchen with stainless steel appliances. Need extra storage? No problem! This unit comes with basement storage area, washer/dryer hookups for your convenience, and brand new gas boiler and hot water tank installed January 2024. The yard is adorned with a built in fireplace making an inviting area to hang and relax. Your furry friend is welcome too! This condo is pet-friendly. Off street parking plus an excellent location, just minutes to downtown Salem and Salem State University, with all the great restaurants, shops, and entertainment the city has to offer.
Last Agent to Sell the Property
Jackelyn Enslow
J. Barrett & Company Listed on: 05/29/2024
Property Details
Home Type
- Condominium
Est. Annual Taxes
- $2,767
Year Built
- Built in 1920
HOA Fees
- $105 Monthly HOA Fees
Home Design
- Frame Construction
Interior Spaces
- 630 Sq Ft Home
- 1-Story Property
- Basement
- Laundry in Basement
- Washer and Electric Dryer Hookup
Kitchen
- Range
- Microwave
Flooring
- Wood
- Ceramic Tile
Bedrooms and Bathrooms
- 1 Primary Bedroom on Main
- 1 Full Bathroom
Parking
- 1 Car Parking Space
- Assigned Parking
Utilities
- No Cooling
- Heating System Uses Natural Gas
Listing and Financial Details
- Assessor Parcel Number 2134841
Community Details
Overview
- Association fees include water, sewer, insurance
- 3 Units
- 15 Roslyn Street Condominium Community
Amenities
- Common Area
- Laundry Facilities
Pet Policy
- Call for details about the types of pets allowed
Ownership History
Purchase Details
Home Financials for this Owner
Home Financials are based on the most recent Mortgage that was taken out on this home.Purchase Details
Home Financials for this Owner
Home Financials are based on the most recent Mortgage that was taken out on this home.Purchase Details
Purchase Details
Purchase Details
Purchase Details
Similar Homes in Salem, MA
Home Values in the Area
Average Home Value in this Area
Purchase History
| Date | Type | Sale Price | Title Company |
|---|---|---|---|
| Not Resolvable | $113,000 | -- | |
| Not Resolvable | $106,000 | -- | |
| Deed | $42,000 | -- | |
| Deed | $42,000 | -- | |
| Deed | -- | -- | |
| Deed | -- | -- | |
| Deed | $47,000 | -- | |
| Deed | $47,000 | -- | |
| Deed | $77,500 | -- |
Mortgage History
| Date | Status | Loan Amount | Loan Type |
|---|---|---|---|
| Open | $270,797 | Purchase Money Mortgage | |
| Closed | $270,797 | Purchase Money Mortgage | |
| Closed | $35,000 | New Conventional | |
| Previous Owner | $100,700 | New Conventional |
Property History
| Date | Event | Price | Change | Sq Ft Price |
|---|---|---|---|---|
| 08/13/2024 08/13/24 | Sold | $317,000 | -8.1% | $503 / Sq Ft |
| 07/09/2024 07/09/24 | Pending | -- | -- | -- |
| 06/13/2024 06/13/24 | Price Changed | $345,000 | -4.2% | $548 / Sq Ft |
| 05/29/2024 05/29/24 | For Sale | $360,000 | +218.6% | $571 / Sq Ft |
| 04/29/2013 04/29/13 | Sold | $113,000 | -4.2% | $179 / Sq Ft |
| 03/26/2013 03/26/13 | Pending | -- | -- | -- |
| 03/20/2013 03/20/13 | For Sale | $118,000 | 0.0% | $187 / Sq Ft |
| 03/17/2013 03/17/13 | Pending | -- | -- | -- |
| 03/10/2013 03/10/13 | For Sale | $118,000 | +11.3% | $187 / Sq Ft |
| 03/29/2012 03/29/12 | Sold | $106,000 | -8.5% | $168 / Sq Ft |
| 03/06/2012 03/06/12 | Pending | -- | -- | -- |
| 01/31/2012 01/31/12 | For Sale | $115,900 | -- | $184 / Sq Ft |
Tax History Compared to Growth
Tax History
| Year | Tax Paid | Tax Assessment Tax Assessment Total Assessment is a certain percentage of the fair market value that is determined by local assessors to be the total taxable value of land and additions on the property. | Land | Improvement |
|---|---|---|---|---|
| 2025 | $2,849 | $251,200 | $0 | $251,200 |
| 2024 | $2,767 | $238,100 | $0 | $238,100 |
| 2023 | $2,561 | $204,700 | $0 | $204,700 |
| 2022 | $2,487 | $187,700 | $0 | $187,700 |
| 2021 | $2,448 | $177,400 | $0 | $177,400 |
| 2020 | $2,419 | $167,400 | $0 | $167,400 |
| 2019 | $2,553 | $169,100 | $0 | $169,100 |
| 2018 | $2,375 | $154,400 | $0 | $154,400 |
| 2017 | $2,331 | $147,000 | $0 | $147,000 |
| 2016 | $2,206 | $140,800 | $0 | $140,800 |
| 2015 | $2,207 | $134,500 | $0 | $134,500 |
Agents Affiliated with this Home
-
J
Seller's Agent in 2024
Jackelyn Enslow
J. Barrett & Company
-
Team Harborside
T
Buyer's Agent in 2024
Team Harborside
Sagan Harborside Sotheby's International Realty
(617) 816-1909
6 in this area
140 Total Sales
-
Lisa Licata-Schepici

Seller's Agent in 2013
Lisa Licata-Schepici
L.L.S. Realty LLC
(781) 244-5566
73 Total Sales
-
Lauren Consolazio

Seller's Agent in 2012
Lauren Consolazio
Keller Williams Realty Evolution
(508) 843-1168
1 in this area
10 Total Sales
Map
Source: MLS Property Information Network (MLS PIN)
MLS Number: 73244398
APN: SALE-000033-000000-000286-000801-000801
- 2A Hazel St Unit 3
- 232 Lafayette St
- 6R Hazel Terrace Unit 6
- 24 Cabot St Unit 1
- 256 Lafayette St Unit 3
- 3 Saltonstall Pkwy
- 21 Laurel St
- 12 Summit Ave Unit 1
- 275 Lafayette St
- 71 Ocean Ave Unit 3
- 35 Ocean Ave Unit 3
- 27 Ocean Ave Unit 1
- 14 Forest Ave
- 13 Ocean Terrace
- 18 Ropes St Unit 1L
- 102 Margin St
- 12 Shore Ave
- 88 Congress St Unit 6
- 327 Lafayette St Unit 2
- 43 Endicott St
