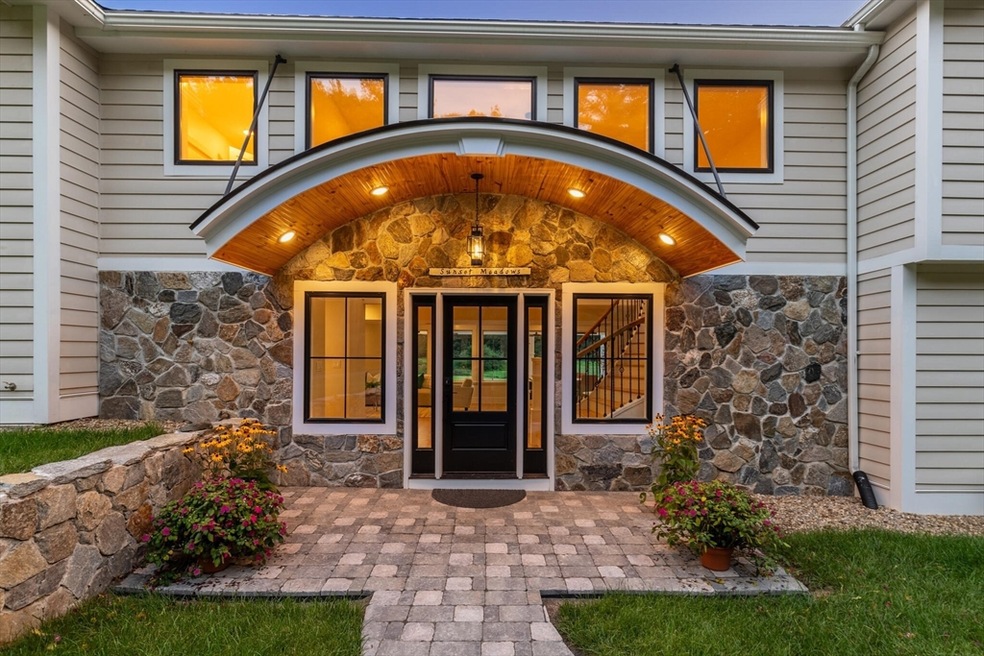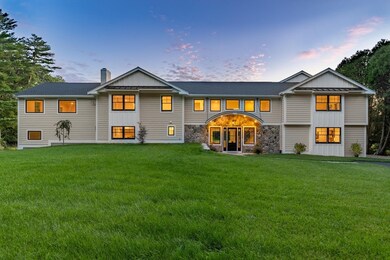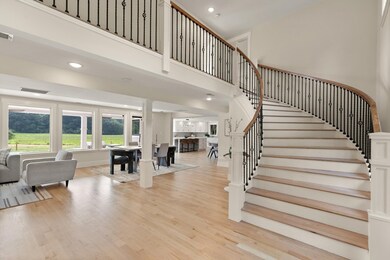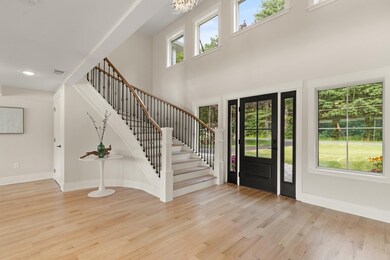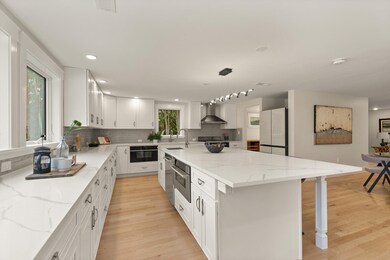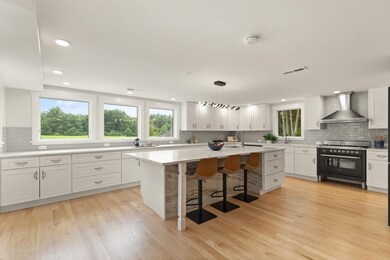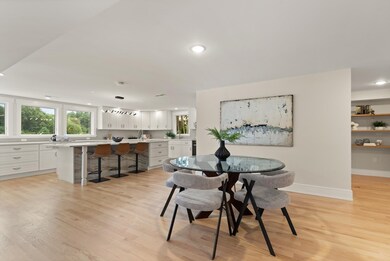
15 Rowley Bridge Rd Topsfield, MA 01983
Highlights
- Heated In Ground Pool
- Scenic Views
- Contemporary Architecture
- Proctor Elementary School Rated A-
- Open Floorplan
- Family Room with Fireplace
About This Home
As of November 2024Welcome to Sunset Meadows! Completely Renovated w/ 4 Bedrooms & 4.5 Baths. An Expansive Open Floor Plan Discerning Buyers will Love. Chef's Kitchen is Finely Appointed w/ Top of the Line Applicances, Two Sinks, Large Island, Wine Storage & Walk in Pantry. Family Room features a Gas Fireplace w/ Natural Stone & Built-in's. Dining Room w/ a Wall of Windows Overlooking the Rear Grounds. Formal Living Room w/ a Fireplace is a Great Space to Curl up w/ a Book. Second Floor Features 4 Large Bedrooms each w/ En Suite Baths & Walk-in Closets, Laundry Room & Office. The Primary Suite is a Luxurious Retreat w/ nearly 1300sqft Featuring a Vaulted Ceiling, Gas Fireplace, Loft Space, Walk in Closet, Large Shower & Soaking Tub w/ Dramatic Views of Conservation Land & Deck. Au Pair/Extended Family Suite has a Fireplaced Den, En Suite Bath, 2 Large Walk-in Closets. Heated Pool, Covered Patio w/Outdoor Kitchen. 3 Car Garage & Side Entry Mudroom. Too Many Features & Details to List....Truly a Must See!
Home Details
Home Type
- Single Family
Est. Annual Taxes
- $10,991
Year Built
- Built in 1972
Lot Details
- 0.92 Acre Lot
- Level Lot
- Property is zoned IRA
Parking
- 3 Car Garage
Home Design
- Manufactured Home on a slab
- Contemporary Architecture
- Concrete Perimeter Foundation
Interior Spaces
- 5,889 Sq Ft Home
- Open Floorplan
- Vaulted Ceiling
- Mud Room
- Family Room with Fireplace
- 4 Fireplaces
- Living Room with Fireplace
- Dining Area
- Home Office
- Sun or Florida Room
- Wood Flooring
- Scenic Vista Views
- Exterior Basement Entry
Kitchen
- Oven
- Range with Range Hood
- Microwave
- ENERGY STAR Qualified Refrigerator
- ENERGY STAR Qualified Dishwasher
- Kitchen Island
- Solid Surface Countertops
Bedrooms and Bathrooms
- 4 Bedrooms
- Primary bedroom located on second floor
- Walk-In Closet
- Soaking Tub
- Bathtub with Shower
- Bathtub Includes Tile Surround
Laundry
- Laundry on upper level
- ENERGY STAR Qualified Dryer
- ENERGY STAR Qualified Washer
Outdoor Features
- Heated In Ground Pool
- Balcony
- Covered Deck
- Covered patio or porch
- Outdoor Storage
Utilities
- Two cooling system units
- Central Heating and Cooling System
- 2 Heating Zones
- Heating System Uses Natural Gas
- 200+ Amp Service
- Water Heater
- Private Sewer
Community Details
- No Home Owners Association
Listing and Financial Details
- Assessor Parcel Number M:0047 B:0035 L:,3694800
Ownership History
Purchase Details
Purchase Details
Purchase Details
Home Financials for this Owner
Home Financials are based on the most recent Mortgage that was taken out on this home.Similar Homes in Topsfield, MA
Home Values in the Area
Average Home Value in this Area
Purchase History
| Date | Type | Sale Price | Title Company |
|---|---|---|---|
| Quit Claim Deed | -- | None Available | |
| Quit Claim Deed | -- | -- | |
| Deed | $250,000 | -- |
Mortgage History
| Date | Status | Loan Amount | Loan Type |
|---|---|---|---|
| Open | $1,460,000 | Purchase Money Mortgage | |
| Closed | $1,460,000 | Purchase Money Mortgage | |
| Previous Owner | $190,000 | Purchase Money Mortgage |
Property History
| Date | Event | Price | Change | Sq Ft Price |
|---|---|---|---|---|
| 11/06/2024 11/06/24 | Sold | $1,825,000 | -8.5% | $310 / Sq Ft |
| 10/04/2024 10/04/24 | Pending | -- | -- | -- |
| 08/13/2024 08/13/24 | For Sale | $1,995,000 | -- | $339 / Sq Ft |
Tax History Compared to Growth
Tax History
| Year | Tax Paid | Tax Assessment Tax Assessment Total Assessment is a certain percentage of the fair market value that is determined by local assessors to be the total taxable value of land and additions on the property. | Land | Improvement |
|---|---|---|---|---|
| 2025 | $29,063 | $1,938,800 | $369,200 | $1,569,600 |
| 2024 | $10,991 | $748,200 | $349,800 | $398,400 |
| 2023 | $10,506 | $691,200 | $330,300 | $360,900 |
| 2022 | $10,704 | $642,900 | $330,300 | $312,600 |
| 2021 | $10,214 | $570,000 | $295,400 | $274,600 |
| 2020 | $9,929 | $570,000 | $295,400 | $274,600 |
| 2019 | $9,469 | $557,000 | $295,400 | $261,600 |
| 2018 | $9,289 | $535,100 | $295,400 | $239,700 |
| 2017 | $8,467 | $500,100 | $260,400 | $239,700 |
| 2016 | $8,293 | $502,000 | $248,700 | $253,300 |
Agents Affiliated with this Home
-
Steve Belesis

Seller's Agent in 2024
Steve Belesis
Citylight Homes LLC
(617) 763-1001
1 in this area
38 Total Sales
-
Steven Belesis
S
Seller Co-Listing Agent in 2024
Steven Belesis
Citylight Homes LLC
(978) 977-0050
2 in this area
63 Total Sales
-
Cheryl Caldwell

Buyer's Agent in 2024
Cheryl Caldwell
William Raveis Real Estate
(978) 609-1041
1 in this area
97 Total Sales
Map
Source: MLS Property Information Network (MLS PIN)
MLS Number: 73277361
APN: PEAB M:0004 B:0131
- 5 Fox Run Rd
- 14 Alderbrook Dr
- 10 Prospect St
- 53 Washington St
- 84 Hill St
- 62 Alderbrook Dr
- 5 Andrews Farm Rd
- 4 Moonpenny Dr
- 104 Main St
- 76 Parsonage Ln
- 7 Perkins Row
- 3 Old Topsfield Rd
- 24 Lakeview Ave
- 22 Locust St
- 24 Pinehurst Dr
- 281 Rowley Bridge Rd Unit 7
- 5 Kassiotis Ln
- 38 Village Rd Unit 309
- 466 Newbury St Unit 27
- 4 Rowley Rd
