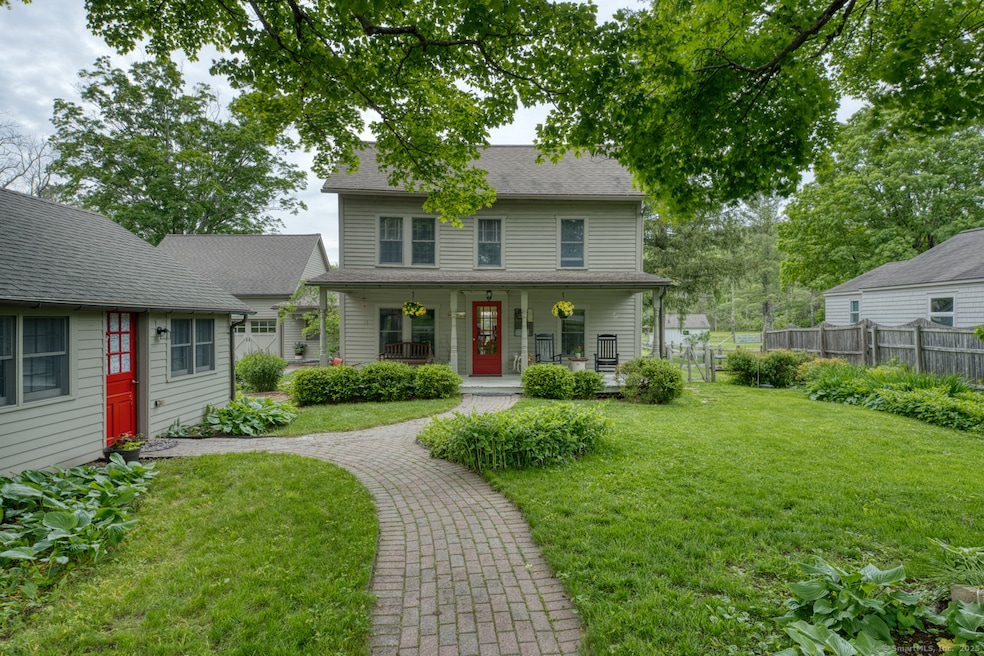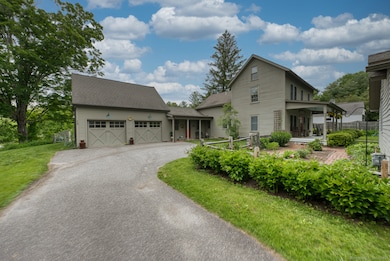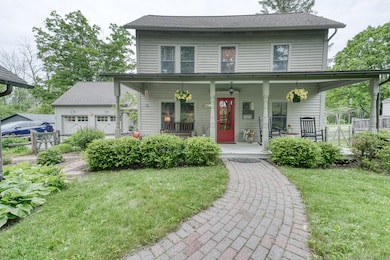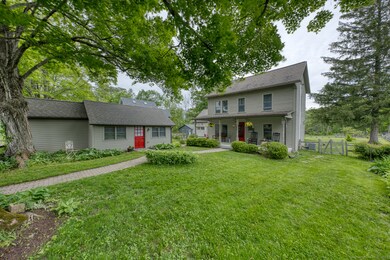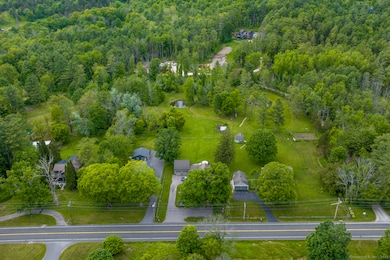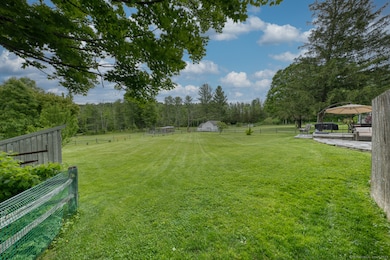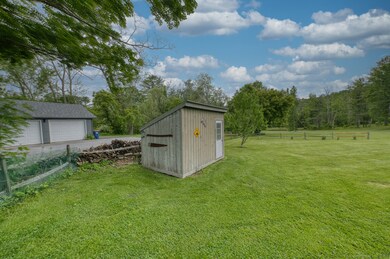
15 Rt 7 Route N Canaan, CT 06031
Estimated payment $4,842/month
Highlights
- 3.26 Acre Lot
- Attic
- Porch
- Colonial Architecture
- Thermal Windows
- Patio
About This Home
**Charming Colonial in the quaint town of Falls Village** This 3 bedroom, 2 full bath home offers timeless character and modern comfort with rich hardwood floors throughout. On the main level, you can enter into the spacious den/family room with vaulted ceilings, blue slate heated floors, french doors that open up to a multi-level stone patio. The backyard boasts stunning views! Step up into the bright & airy country kitchen with a large eating area, rich granite countertops, a stone backsplash, all stainless steel appliances, double sliding doors that also open up to the stone patios, overlooking the backyard. Enter into the dining room/living room combo with an additional room for possibly an office, den or a bedroom. From the living room, step out onto the covered front porch and enjoy the mountain views, and the many perennial gardens that surround the front yard. Upstairs you will find 3 bedrooms and a full bathroom, large pull down attic in the hallway, great for storage. This property includes a separate 777 sq. ft. ranch style cottage with Cair, a bedroom, large living room, bathroom, dining room and kitchen. Maybe used as a guest house, in-law space, rental income.. 2 car heated attached garage with a large bonus room above. Propane heat ensures comfort year round, 2nd floor has Cair. Retreat to the backyard to enjoy the serenity of nature with a pond, chicken coop, fruit trees, 2 sheds. Close proximity to Great Falls/Limerock, downtown area as well.
Home Details
Home Type
- Single Family
Est. Annual Taxes
- $8,395
Year Built
- Built in 1940
Lot Details
- 3.26 Acre Lot
- Property is zoned A20
Home Design
- Colonial Architecture
- Concrete Foundation
- Stone Foundation
- Frame Construction
- Asphalt Shingled Roof
- Clap Board Siding
Interior Spaces
- 1,843 Sq Ft Home
- Ceiling Fan
- Thermal Windows
- Concrete Flooring
- Smart Thermostat
Kitchen
- Gas Range
- <<microwave>>
- Dishwasher
Bedrooms and Bathrooms
- 3 Bedrooms
- 2 Full Bathrooms
Laundry
- Laundry on main level
- Electric Dryer
- Washer
Attic
- Storage In Attic
- Pull Down Stairs to Attic
- Unfinished Attic
Unfinished Basement
- Partial Basement
- Basement Hatchway
Parking
- 2 Car Garage
- Automatic Garage Door Opener
- Driveway
Outdoor Features
- Patio
- Shed
- Rain Gutters
- Porch
Utilities
- Central Air
- Baseboard Heating
- Hot Water Heating System
- Radiant Heating System
- Heating System Uses Propane
- Programmable Thermostat
- Private Company Owned Well
- Hot Water Circulator
- Propane Water Heater
- Fuel Tank Located in Ground
- Cable TV Available
Additional Features
- Separate Entry Quarters
- Property is near a golf course
Listing and Financial Details
- Assessor Parcel Number 801842
Map
Home Values in the Area
Average Home Value in this Area
Property History
| Date | Event | Price | Change | Sq Ft Price |
|---|---|---|---|---|
| 06/06/2025 06/06/25 | For Sale | $749,999 | -- | $407 / Sq Ft |
Similar Homes in the area
Source: SmartMLS
MLS Number: 24099177
- 89 Route 7 S
- 62 Railroad St
- 198-3 Beebe Hill Rd
- 198-4 Beebe Hill Rd
- 198-1 Beebe Hill Rd
- 198-2 Beebe Hill Rd
- 341 Housatonic River Rd
- 16 Route 63
- 265 Housatonic River Rd
- 13 Seneca Ln
- 4 Lime Rock Hollow
- 21 Sharon Canaan Rd
- 354 Route 7 N
- 185 Route 63
- 294 Lime Rock Rd
- 89 Under Mountain Rd
- 406 Wells Hill Rd
- 278 and 282 Farnum Rd
- 0 Aspen Hill Dr
- 45 Aspen Hill Dr
- 325 Canaan Rd
- 49 Prospect Mountain Rd
- 10 Library St Unit B
- 44 E Main St
- 16 Under Mountain Rd
- 1 Town Hill Rd
- 50 Farnum Rd
- 30 Pettee St
- 288 Main St
- 60 Selleck Hill Rd
- 343 Main St
- 32 Burton Rd
- 123 Interlaken Rd
- 174 Weatogue Rd
- 264 Twin Lakes Rd
- 61 Preston Ln
- 172 Belgo Rd
- 195 W Cornwall Rd
- 23 Ravine Ridge Rd
- 17 Rhynus Rd
