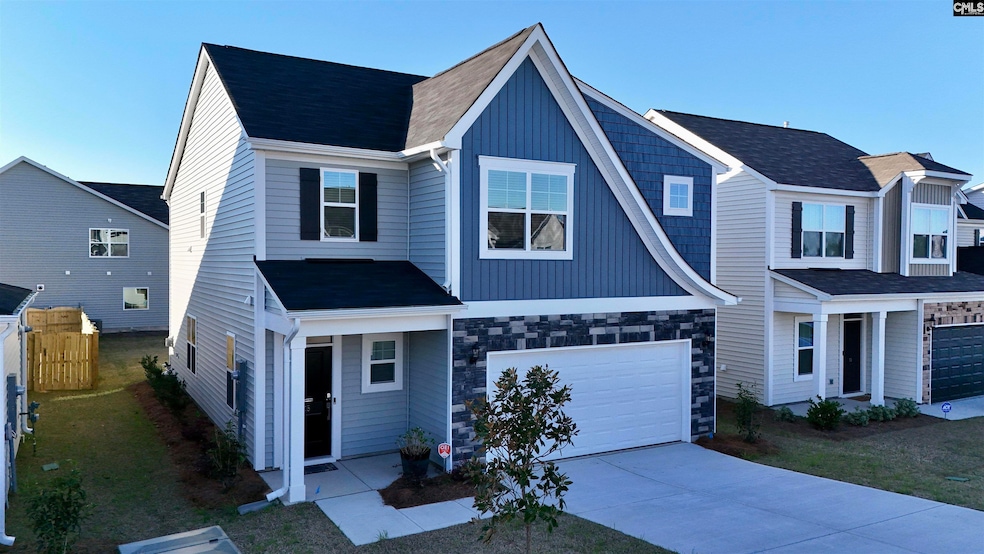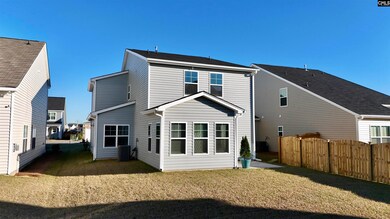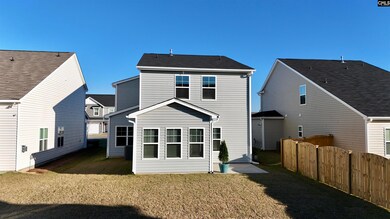PENDING
$15K PRICE DROP
15 Runelle Rd Columbia, SC 29229
Pontiac-Elgin NeighborhoodEstimated payment $1,821/month
Total Views
3,782
3
Beds
2.5
Baths
1,996
Sq Ft
$168
Price per Sq Ft
Highlights
- Craftsman Architecture
- Sun or Florida Room
- Community Pool
- Spring Valley High School Rated A-
- Granite Countertops
- Home Office
About This Home
A fantastic deal for a 2024 Mungo built Underwood floor plan. Three bedrooms, plus an office, sunroom and 2.5 baths. Equipped with large island, granite countertops, tiled backsplash, eat-in kitchen, pantry, gas stove, refrigerator, luxury vinyl plank flooring, recessed lighting, window blinds, and a laundry room with new washer and dryer included. Disclaimer: CMLS has not reviewed and, therefore, does not endorse vendors who may appear in listings.
Home Details
Home Type
- Single Family
Est. Annual Taxes
- $0
Year Built
- Built in 2024
Lot Details
- 5,663 Sq Ft Lot
- Sprinkler System
HOA Fees
- $52 Monthly HOA Fees
Parking
- 2 Car Garage
- Garage Door Opener
Home Design
- Craftsman Architecture
- Slab Foundation
- Stone Exterior Construction
Interior Spaces
- 1,996 Sq Ft Home
- 2-Story Property
- Bar
- Crown Molding
- Tray Ceiling
- Ceiling Fan
- Recessed Lighting
- Free Standing Fireplace
- Gas Log Fireplace
- Living Room with Fireplace
- Home Office
- Sun or Florida Room
- Luxury Vinyl Plank Tile Flooring
- Pull Down Stairs to Attic
Kitchen
- Eat-In Kitchen
- Self-Cleaning Convection Oven
- Gas Cooktop
- Free-Standing Range
- Built-In Microwave
- Freezer
- Ice Maker
- Dishwasher
- Kitchen Island
- Granite Countertops
- Tiled Backsplash
- Disposal
Bedrooms and Bathrooms
- 3 Bedrooms
- Walk-In Closet
- Dual Vanity Sinks in Primary Bathroom
- Garden Bath
- Separate Shower
Laundry
- Laundry in Mud Room
- Laundry Room
- Dryer
- Washer
Schools
- Pontiac Elementary School
- Summit Middle School
- Spring Valley High School
Utilities
- Forced Air Zoned Heating and Cooling System
- Heating System Uses Gas
- Tankless Water Heater
- Gas Water Heater
- Cable TV Available
Listing and Financial Details
- Assessor Parcel Number 558
Community Details
Overview
- Association fees include common area maintenance, pool, sidewalk maintenance, street light maintenance, green areas
- Mjs Management HOA
- Ashcroft Subdivision
Recreation
- Community Pool
Map
Create a Home Valuation Report for This Property
The Home Valuation Report is an in-depth analysis detailing your home's value as well as a comparison with similar homes in the area
Home Values in the Area
Average Home Value in this Area
Tax History
| Year | Tax Paid | Tax Assessment Tax Assessment Total Assessment is a certain percentage of the fair market value that is determined by local assessors to be the total taxable value of land and additions on the property. | Land | Improvement |
|---|---|---|---|---|
| 2023 | $0 | $0 | $0 | $0 |
Source: Public Records
Property History
| Date | Event | Price | Change | Sq Ft Price |
|---|---|---|---|---|
| 08/24/2025 08/24/25 | Pending | -- | -- | -- |
| 08/04/2025 08/04/25 | Price Changed | $335,000 | -2.6% | $168 / Sq Ft |
| 07/29/2025 07/29/25 | Price Changed | $344,000 | -1.7% | $172 / Sq Ft |
| 06/17/2025 06/17/25 | For Sale | $350,000 | -- | $175 / Sq Ft |
Source: Consolidated MLS (Columbia MLS)
Source: Consolidated MLS (Columbia MLS)
MLS Number: 611091
Nearby Homes
- 585 Ludlow Ln
- 441 Durwin Way
- 4031 Half Mast Way
- 4023 Half Mast Way
- 4094 Half Mast Way
- 4098 Half Mast Way Unit 219
- 4026 Half Mast Way
- 201 Barracks Rd
- 4020 Half Mast Loop
- 100 Artillery Ln
- 1003 Field Strip Rd
- 104 Artillery Ln
- 108 Artillery Ln
- 130 Artillery Ln
- 120 Artillery Ln
- 118 Artillery Ln
- 126 Artillery Ln
- 119 Artillery Ln
- 124 Artillery Ln
- South Wind Plan at Victorywoods Village - Victory Woods







