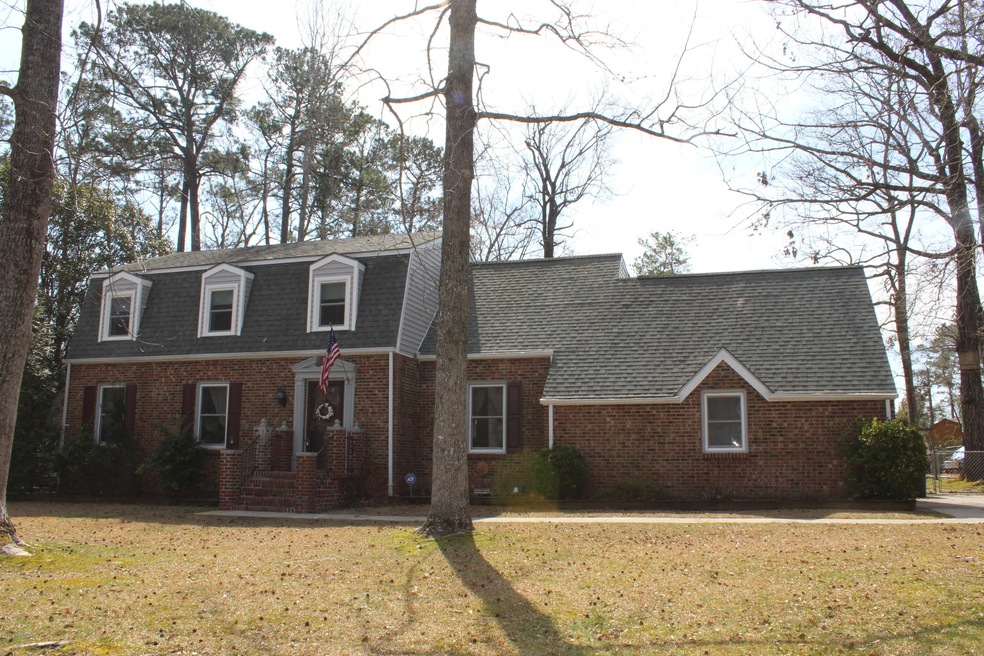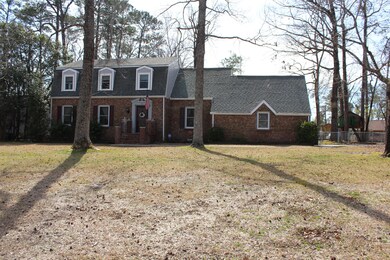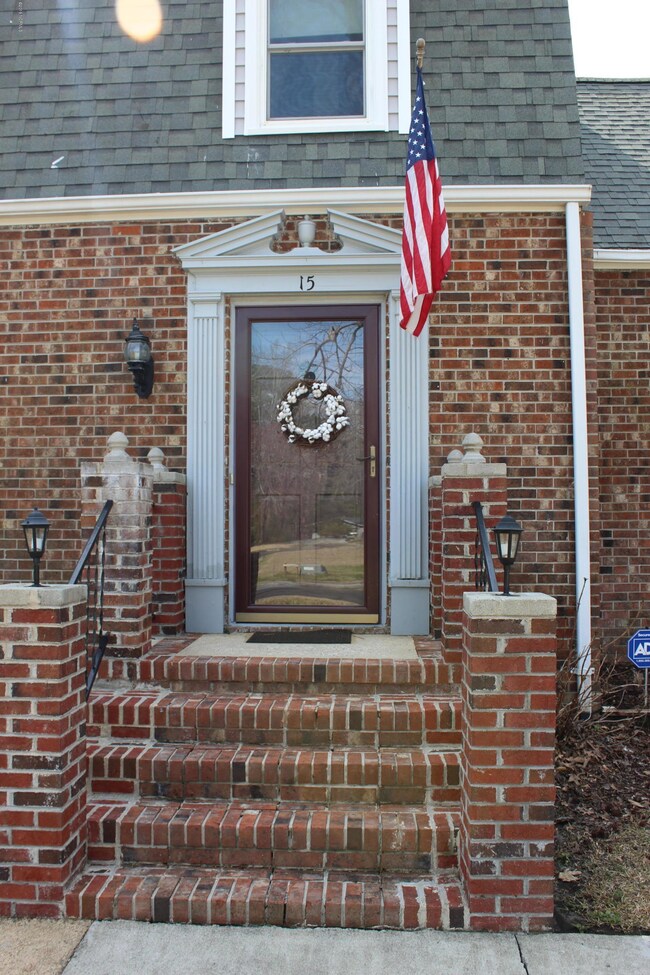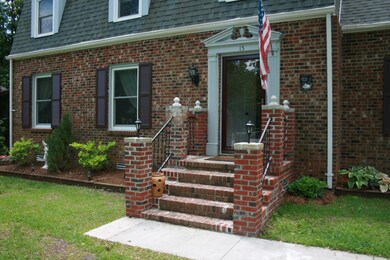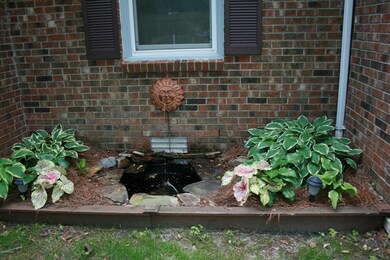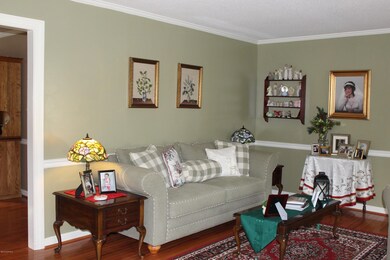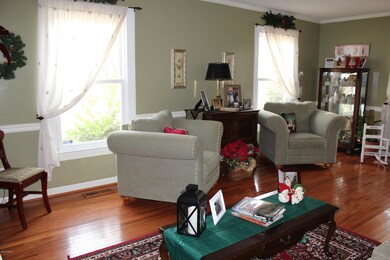
15 Running Branch Dr Havelock, NC 28532
Estimated Value: $279,248 - $394,000
Highlights
- Wood Burning Stove
- Wood Flooring
- 1 Fireplace
- W. Jesse Gurganus Elementary School Rated A-
- Attic
- No HOA
About This Home
As of April 2019This two-story brick home is perfect for you & your family; great schools & a wonderful neighborhood! As you walk inside, a formal living room w/ hardwood floors & double hung windows greet you. As you move through the home, enjoy a formal dining room with hardwood floors & ample space for entertaining. The kitchen offers a spacious area with double door refrigerator/freezer, DW, and a stove. Enjoy breakfast with your family in the eat-in kitchen with views of the fenced rear yard. The den is equipped with a wood-burning fireplace - brick surround wall & tile hearth. The screened-in porch awaits you out back - perfect for summer nights spent with family. Upstairs is a true two story with charm
Last Agent to Sell the Property
RE/MAX Homestead License #213458 Listed on: 02/01/2019

Home Details
Home Type
- Single Family
Est. Annual Taxes
- $1,302
Year Built
- Built in 1978
Lot Details
- 0.45 Acre Lot
- Fenced Yard
- Chain Link Fence
Home Design
- Brick Exterior Construction
- Wood Frame Construction
- Shingle Roof
- Stick Built Home
Interior Spaces
- 2,400 Sq Ft Home
- 2-Story Property
- 1 Fireplace
- Wood Burning Stove
- Family Room
- Formal Dining Room
- Crawl Space
- Storm Doors
- Laundry in Garage
- Attic
Kitchen
- Stove
- Dishwasher
- Disposal
Flooring
- Wood
- Laminate
- Vinyl Plank
Bedrooms and Bathrooms
- 3 Bedrooms
Parking
- 2 Car Attached Garage
- Driveway
Outdoor Features
- Covered patio or porch
Utilities
- Central Air
- Heat Pump System
- On Site Septic
- Septic Tank
Community Details
- No Home Owners Association
- Indian Hills Subdivision
Listing and Financial Details
- Tax Lot 34
- Assessor Parcel Number 6-217-1-034
Ownership History
Purchase Details
Home Financials for this Owner
Home Financials are based on the most recent Mortgage that was taken out on this home.Purchase Details
Home Financials for this Owner
Home Financials are based on the most recent Mortgage that was taken out on this home.Purchase Details
Home Financials for this Owner
Home Financials are based on the most recent Mortgage that was taken out on this home.Purchase Details
Home Financials for this Owner
Home Financials are based on the most recent Mortgage that was taken out on this home.Similar Homes in Havelock, NC
Home Values in the Area
Average Home Value in this Area
Purchase History
| Date | Buyer | Sale Price | Title Company |
|---|---|---|---|
| Mcmahon Steven | $212,000 | -- | |
| Gainey Paul B | $220,000 | None Available | |
| Markey John C | $182,000 | None Available | |
| Wyckoff Richard L | $173,000 | None Available |
Mortgage History
| Date | Status | Borrower | Loan Amount |
|---|---|---|---|
| Open | Mcmahon Steven | $208,588 | |
| Closed | Mcmahon Steven | $212,000 | |
| Previous Owner | Gainey Paul B | $205,000 | |
| Previous Owner | Markey John C | $188,006 | |
| Previous Owner | Wyckoff Richard L | $34,600 |
Property History
| Date | Event | Price | Change | Sq Ft Price |
|---|---|---|---|---|
| 04/15/2019 04/15/19 | Sold | $212,000 | 0.0% | $88 / Sq Ft |
| 03/04/2019 03/04/19 | Pending | -- | -- | -- |
| 02/01/2019 02/01/19 | For Sale | $212,000 | -- | $88 / Sq Ft |
Tax History Compared to Growth
Tax History
| Year | Tax Paid | Tax Assessment Tax Assessment Total Assessment is a certain percentage of the fair market value that is determined by local assessors to be the total taxable value of land and additions on the property. | Land | Improvement |
|---|---|---|---|---|
| 2024 | $1,058 | $257,960 | $40,000 | $217,960 |
| 2023 | $1,305 | $257,960 | $40,000 | $217,960 |
| 2022 | $1,359 | $214,680 | $40,000 | $174,680 |
| 2021 | $1,370 | $214,680 | $40,000 | $174,680 |
| 2020 | $1,347 | $214,680 | $40,000 | $174,680 |
| 2019 | $1,347 | $214,680 | $40,000 | $174,680 |
| 2018 | $1,301 | $214,680 | $40,000 | $174,680 |
| 2017 | $1,320 | $214,680 | $40,000 | $174,680 |
| 2016 | $1,320 | $225,690 | $40,000 | $185,690 |
| 2015 | $1,208 | $225,690 | $40,000 | $185,690 |
| 2014 | $1,199 | $225,690 | $40,000 | $185,690 |
Agents Affiliated with this Home
-
RuthAnn Sluss

Seller's Agent in 2019
RuthAnn Sluss
RE/MAX
(252) 422-1288
25 in this area
110 Total Sales
-
Holland Shepard Team
H
Buyer's Agent in 2019
Holland Shepard Team
Keller Williams Crystal Coast
(252) 515-7291
25 in this area
283 Total Sales
Map
Source: Hive MLS
MLS Number: 100148621
APN: 6-217-1-034
- 139 Woodland Dr
- 209 Blackhawk Trail Unit 35
- 111 Patriot Ct
- 921 Greenfield Heights Blvd
- 918 Greenfield Heights Blvd
- 214 Kenneth Blvd
- 206 Kenneth Blvd
- 123 Heather Glenn Cir
- 140 Heather Glen Cir
- 110 Poplar Rd
- 219 Grove Ln
- 400 Gray Rd
- 127 Beaufort Dr
- 105 Forest View Dr
- 321 Woodhaven Dr
- 117 Beaufort Dr
- 94 Belltown Rd
- 210 Pine Dale Rd
- 114 Pinecone Ln
- 128 Stonebridge Trail
- 15 Running Branch Dr
- 15 Runningbranch Dr
- 13 Running Branch Dr
- 7 Wildwood Trail
- 8 Wildwood Trail
- 18 Running Branch Dr
- 9 Wildwood Trail
- 16 Running Branch Dr
- 22 Runningbranch Dr
- 6 Wildwood Trail
- 22 Running Branch Dr
- 14 Running Branch Dr
- 9 Running Branch Dr
- 24 Running Branch Dr
- 5 Wildwood Trail
- 2 Wildwood Trail
- 1 Wildwood Trail
- 3 Wildwood Trail
- 19 Runningbranch Dr
- 19 Running Branch Dr
