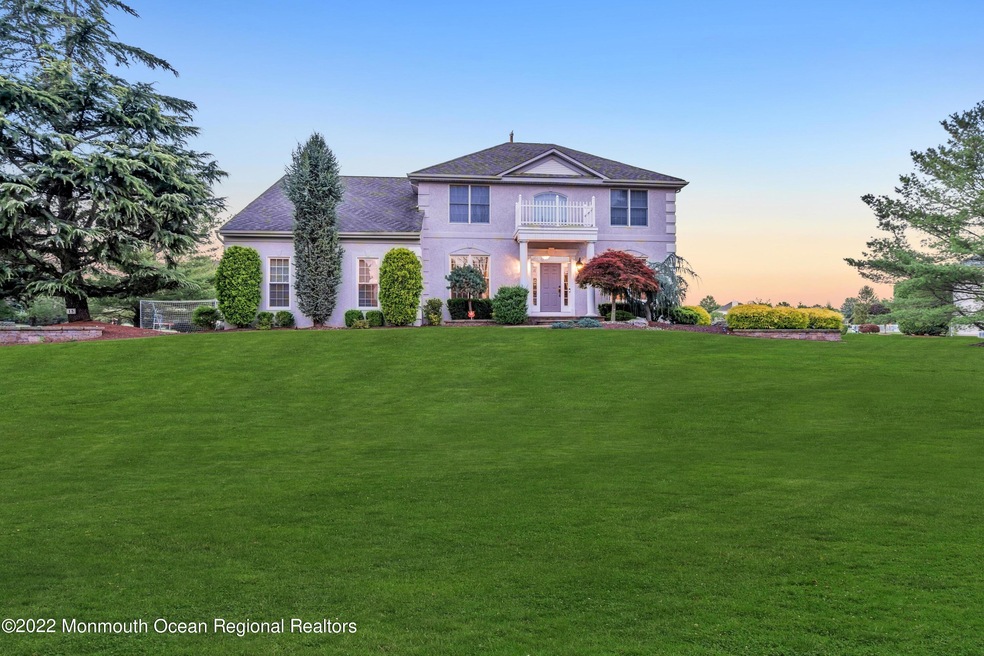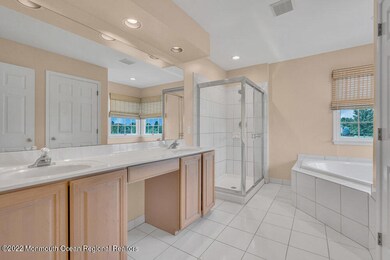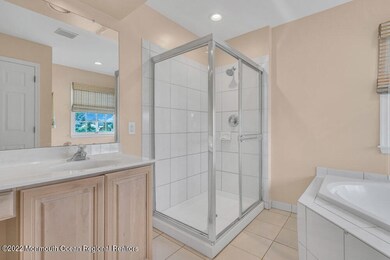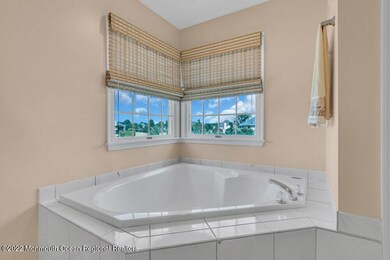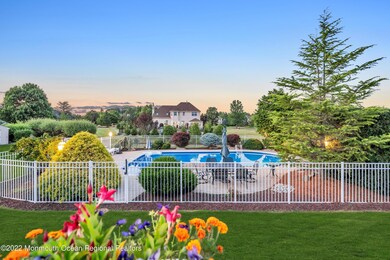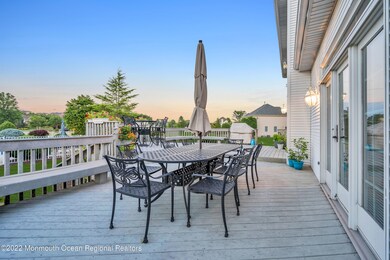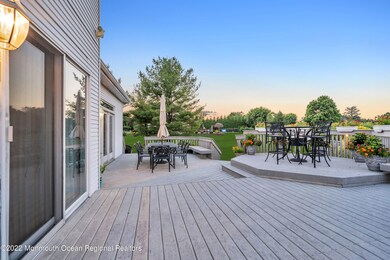
15 Rustic Way Freehold, NJ 07728
Estimated Value: $1,059,000 - $1,126,449
Highlights
- Heated Indoor Pool
- Colonial Architecture
- Wood Flooring
- Dwight D. Eisenhower Middle School Rated A-
- Deck
- Attic
About This Home
As of September 2022Gorgeous Center Hall Colonial located in prestigious Four Maples Estates in East Freehold. Numerous amenities and updates throughout. The first floor boasts two story foyer, office w/french doors, updated powder room, entertainment sized dining room, formal living room, gourmet eat-in-kitchen w/center island, recessed lighting, 42'' cabinets, granite counters and stainless steel appliances, open to great room w/vaulted ceiling, skylights and gas fireplace. The second level offers generously sized bedrooms, master suite with walk-in-closet, full bath with dual vanities, shower, and soaking tub. A fully finished basement provides additional living space and storage. Newer ac, furnace, and hot water heater. Exterior features oversized driveway, two car attached garage, security system, 12 zone irrigation system and professionally landscaped. Enjoy your country club yard with Trex deck, fully fenced heated inground pool with new liner and cover, bocci court, and shed, situated on almost an acre. Ideally located to all major highways, shopping, NYC transportation, beaches, and the Henry Hudson Trail. Turn key and a one-of-a-kind home!
Last Agent to Sell the Property
Melissa DeSantis
EXP Realty License #0571006 Listed on: 07/25/2022
Home Details
Home Type
- Single Family
Est. Annual Taxes
- $14,122
Year Built
- Built in 1995
Lot Details
- 0.98 Acre Lot
- Lot Dimensions are 195 x 219
- Fenced
- Sprinkler System
Parking
- 2 Car Direct Access Garage
- Garage Door Opener
- Double-Wide Driveway
Home Design
- Colonial Architecture
- Shingle Roof
- Vinyl Siding
- Stucco Exterior
Interior Spaces
- 2-Story Property
- Crown Molding
- Ceiling Fan
- Skylights
- Recessed Lighting
- Light Fixtures
- Gas Fireplace
- Blinds
- Window Screens
- French Doors
- Sliding Doors
- Family Room
- Living Room
- Dining Room
- Den
- Center Hall
- Finished Basement
- Basement Fills Entire Space Under The House
- Home Security System
- Attic
Kitchen
- Eat-In Kitchen
- Built-In Oven
- Gas Cooktop
- Microwave
- Dishwasher
- Kitchen Island
- Granite Countertops
- Disposal
Flooring
- Wood
- Wall to Wall Carpet
- Ceramic Tile
Bedrooms and Bathrooms
- 4 Bedrooms
- Primary bedroom located on second floor
- Walk-In Closet
- Primary Bathroom is a Full Bathroom
- Primary Bathroom Bathtub Only
- Primary Bathroom includes a Walk-In Shower
Laundry
- Dryer
- Washer
- Laundry Tub
Pool
- Heated Indoor Pool
- Heated In Ground Pool
- Outdoor Pool
- Vinyl Pool
- Fence Around Pool
- Pool Equipment Stays
Outdoor Features
- Deck
- Exterior Lighting
- Shed
- Storage Shed
Schools
- C. R. Applegate Elementary School
- Dwight D. Eisenhower Middle School
- Freehold Boro High School
Utilities
- Forced Air Heating and Cooling System
- Heating System Uses Natural Gas
- Natural Gas Water Heater
Community Details
- No Home Owners Association
- Four Maples Est Subdivision
Listing and Financial Details
- Exclusions: Dining room light fixture
- Assessor Parcel Number 17-00031-02-00015
Ownership History
Purchase Details
Home Financials for this Owner
Home Financials are based on the most recent Mortgage that was taken out on this home.Purchase Details
Purchase Details
Home Financials for this Owner
Home Financials are based on the most recent Mortgage that was taken out on this home.Purchase Details
Purchase Details
Home Financials for this Owner
Home Financials are based on the most recent Mortgage that was taken out on this home.Purchase Details
Home Financials for this Owner
Home Financials are based on the most recent Mortgage that was taken out on this home.Purchase Details
Home Financials for this Owner
Home Financials are based on the most recent Mortgage that was taken out on this home.Similar Homes in Freehold, NJ
Home Values in the Area
Average Home Value in this Area
Purchase History
| Date | Buyer | Sale Price | Title Company |
|---|---|---|---|
| Caicedo Juan Osorio | $955,500 | -- | |
| Grassi Mary Jane | -- | None Available | |
| Grassi Anthony | -- | None Available | |
| Grassi Mary Jane | -- | None Available | |
| Grassi Anthony | $600,000 | -- | |
| Ashton Mark | $510,000 | -- | |
| Sklar Dean | $296,992 | -- |
Mortgage History
| Date | Status | Borrower | Loan Amount |
|---|---|---|---|
| Open | Caicedo Juan Osorio | $764,400 | |
| Previous Owner | Grassi Mary Jane | $500,000 | |
| Previous Owner | Grassi Anthony | $348,000 | |
| Previous Owner | Grassi Anthony | $305,000 | |
| Previous Owner | Grassi Anthony | $320,000 | |
| Previous Owner | Ashton Mark | $408,000 | |
| Previous Owner | Sklar Dean | $175,000 |
Property History
| Date | Event | Price | Change | Sq Ft Price |
|---|---|---|---|---|
| 09/30/2022 09/30/22 | Sold | $955,000 | 0.0% | $352 / Sq Ft |
| 08/03/2022 08/03/22 | Pending | -- | -- | -- |
| 08/02/2022 08/02/22 | Price Changed | $955,000 | +5.1% | $352 / Sq Ft |
| 07/25/2022 07/25/22 | For Sale | $909,000 | -- | $335 / Sq Ft |
Tax History Compared to Growth
Tax History
| Year | Tax Paid | Tax Assessment Tax Assessment Total Assessment is a certain percentage of the fair market value that is determined by local assessors to be the total taxable value of land and additions on the property. | Land | Improvement |
|---|---|---|---|---|
| 2024 | $15,306 | $857,500 | $355,800 | $501,700 |
| 2023 | $15,306 | $825,100 | $368,800 | $456,300 |
| 2022 | $14,122 | $702,500 | $268,800 | $433,700 |
| 2021 | $14,122 | $655,000 | $228,800 | $426,200 |
| 2020 | $13,704 | $633,000 | $218,800 | $414,200 |
| 2019 | $13,513 | $623,000 | $208,800 | $414,200 |
| 2018 | $13,547 | $601,300 | $208,800 | $392,500 |
| 2017 | $13,471 | $589,300 | $208,800 | $380,500 |
| 2016 | $13,549 | $582,000 | $208,800 | $373,200 |
| 2015 | $13,363 | $581,000 | $208,800 | $372,200 |
| 2014 | $13,686 | $571,900 | $208,800 | $363,100 |
Agents Affiliated with this Home
-
M
Seller's Agent in 2022
Melissa DeSantis
EXP Realty
-
Kathy Decker

Buyer's Agent in 2022
Kathy Decker
Coldwell Banker Realty
(732) 995-2042
7 in this area
78 Total Sales
Map
Source: MOREMLS (Monmouth Ocean Regional REALTORS®)
MLS Number: 22223356
APN: 17-00031-02-00015
- 4 Crimson Ln
- 48 Rustic Way
- 8 Saxon Ct
- 22 Coleridge Dr
- 701 Kirwan Ct
- 170 Palisade Dr
- 16 Huxley Ct
- 58 Duchess Ct
- 207 Old Mill Rd
- 3503 Expedition St
- 3502 Expedition St
- 3506 Expedition St
- 2708 Journey Ave
- 2707 Journey Ave
- 2706 Journey Ave
- 2 Lecarre Dr
- 22 Cloverleaf Dr
- 4 White Pines Way
- 2703 Journey Ave
- 2801 Journey Ave
