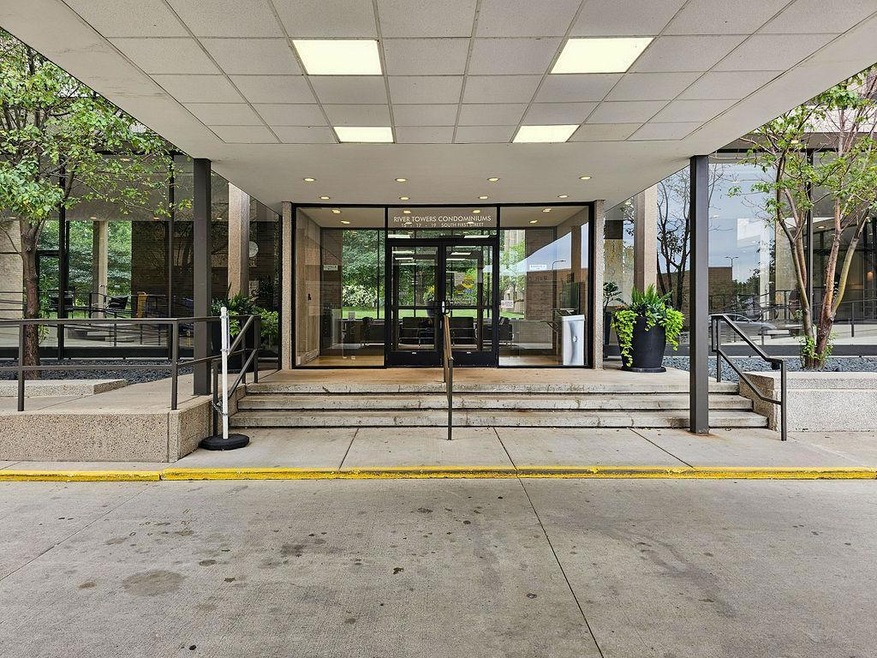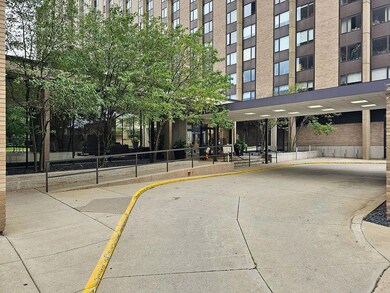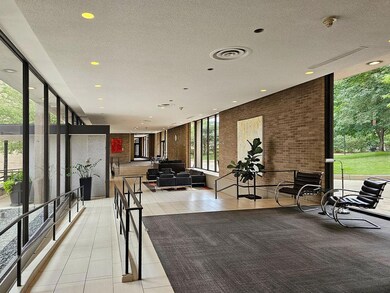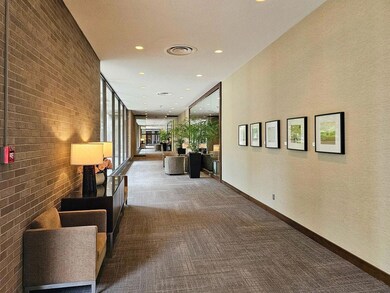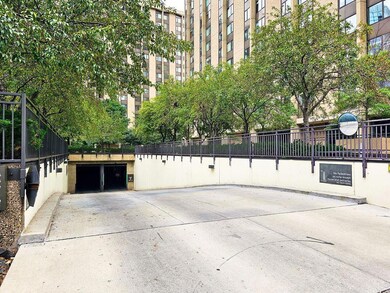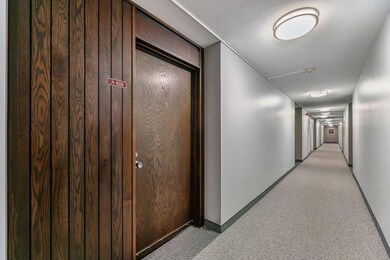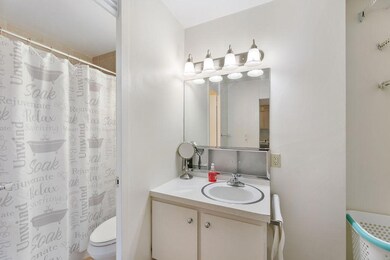
15 S 1st St Unit A1013 Minneapolis, MN 55401
Downtown West NeighborhoodHighlights
- Sauna
- Community Pool
- Elevator
- 166,617 Sq Ft lot
- Community Garden
- 4-minute walk to First Bridge Park
About This Home
As of November 2024Affordable to live luxury in downtown Minneapolis/ North Loop area! This gem features large windows giving plenty of natural light and lots of closet space! Close to Target, Whole Foods, Mississippi River, Stone Arch Bridge, shops, entertainments, movie theater, library, restaurants, stadiums & concerts. Walking and biking paths and ease to 35W/394/94 Freeways. Cross street to 8 miles of skyway for winter walking. Wonderful amenities: 80 ft lap heated outdoor pool, sauna, private outdoor tennis/pickleball courts, aerobic fitness room, weight room, landscaped garden, barbecue patios, beautiful rooftop deck with 360-degree views of the city, panoramic, skyline views, courtyard, library, community room, guest rooms, car wash, party room with a private kitchen! Monthly fees: HOA $444.51+Cable TV $33.41+ WIFI $24.64+assessment $52.30, total $555. Heated indoor garage is $110.00 per month &outdoor parking lot for $65.00 per month.24hr attendant for greeting guests, package receiving and monitoring security cameras.
Property Details
Home Type
- Condominium
Est. Annual Taxes
- $1,331
Year Built
- Built in 1965
HOA Fees
- $555 Monthly HOA Fees
Interior Spaces
- 1 Full Bathroom
- 472 Sq Ft Home
- 1-Story Property
- Living Room
- Sauna
Kitchen
- Range
- Microwave
- Dishwasher
- Disposal
Parking
- Garage
- Heated Garage
Outdoor Features
- Patio
- Porch
Utilities
- Forced Air Heating and Cooling System
Listing and Financial Details
- Assessor Parcel Number 2302924320193
Community Details
Overview
- Association fees include air conditioning, maintenance structure, cable TV, controlled access, gas, hazard insurance, heating, internet, lawn care, ground maintenance, professional mgmt, recreation facility, trash, security, shared amenities, snow removal
- Sudler Property Management Association, Phone Number (312) 751-0900
- High-Rise Condominium
- Condo 0023 River Towers Condo Subdivision
- Car Wash Area
Amenities
- Community Garden
- Coin Laundry
- Elevator
Recreation
- Community Pool
Ownership History
Purchase Details
Home Financials for this Owner
Home Financials are based on the most recent Mortgage that was taken out on this home.Purchase Details
Purchase Details
Home Financials for this Owner
Home Financials are based on the most recent Mortgage that was taken out on this home.Purchase Details
Purchase Details
Similar Homes in Minneapolis, MN
Home Values in the Area
Average Home Value in this Area
Purchase History
| Date | Type | Sale Price | Title Company |
|---|---|---|---|
| Deed | $117,800 | -- | |
| Warranty Deed | $92,000 | Legacy Title | |
| Warranty Deed | $125,000 | Liberty Title Inc | |
| Warranty Deed | $70,000 | None Available | |
| Warranty Deed | $43,000 | -- |
Mortgage History
| Date | Status | Loan Amount | Loan Type |
|---|---|---|---|
| Open | $94,240 | New Conventional | |
| Previous Owner | $112,500 | New Conventional |
Property History
| Date | Event | Price | Change | Sq Ft Price |
|---|---|---|---|---|
| 11/01/2024 11/01/24 | Sold | $117,800 | -1.8% | $250 / Sq Ft |
| 10/03/2024 10/03/24 | Pending | -- | -- | -- |
| 08/29/2024 08/29/24 | For Sale | $119,900 | -- | $254 / Sq Ft |
Tax History Compared to Growth
Tax History
| Year | Tax Paid | Tax Assessment Tax Assessment Total Assessment is a certain percentage of the fair market value that is determined by local assessors to be the total taxable value of land and additions on the property. | Land | Improvement |
|---|---|---|---|---|
| 2023 | $1,331 | $102,000 | $34,000 | $68,000 |
| 2022 | $1,448 | $104,000 | $32,000 | $72,000 |
| 2021 | $1,398 | $104,500 | $28,000 | $76,500 |
| 2020 | $1,428 | $104,500 | $16,100 | $88,400 |
| 2019 | $1,336 | $98,500 | $10,700 | $87,800 |
| 2018 | $1,254 | $89,500 | $10,700 | $78,800 |
| 2017 | $1,277 | $77,000 | $10,700 | $66,300 |
| 2016 | $1,225 | $77,000 | $10,700 | $66,300 |
| 2015 | $1,102 | $66,000 | $10,700 | $55,300 |
| 2014 | -- | $57,000 | $10,700 | $46,300 |
Agents Affiliated with this Home
-

Seller's Agent in 2024
Faranak Toma
Bridge Realty, LLC
(952) 303-1151
1 in this area
85 Total Sales
-
N
Buyer's Agent in 2024
Nancy Eike
LaBelle Real Estate Group Inc
(651) 705-0166
1 in this area
10 Total Sales
Map
Source: NorthstarMLS
MLS Number: 6588023
APN: 23-029-24-32-0193
- 19 S 1st St Unit B904
- 19 S 1st St Unit B2207
- 19 S 1st St Unit B808
- 15 S 1st St Unit A307
- 15 S 1st St Unit A1119
- 15 S 1st St Unit A213
- 15 S 1st St Unit A1601
- 17 S 1st St Unit A601
- 15 S 1st St Unit A1505
- 15 S 1st St Unit A1007
- 100 3rd Ave S Unit 406
- 100 3rd Ave S Unit 805
- 100 3rd Ave S Unit 1107
- 100 3rd Ave S Unit 3301
- 121 Washington Ave S Unit 513
- 121 Washington Ave S Unit 514
- 121 Washington Ave S Unit 1508
- 121 Washington Ave S Unit 1907
- 121 Washington Ave S Unit 312
- 121 Washington Ave S Unit 1816
