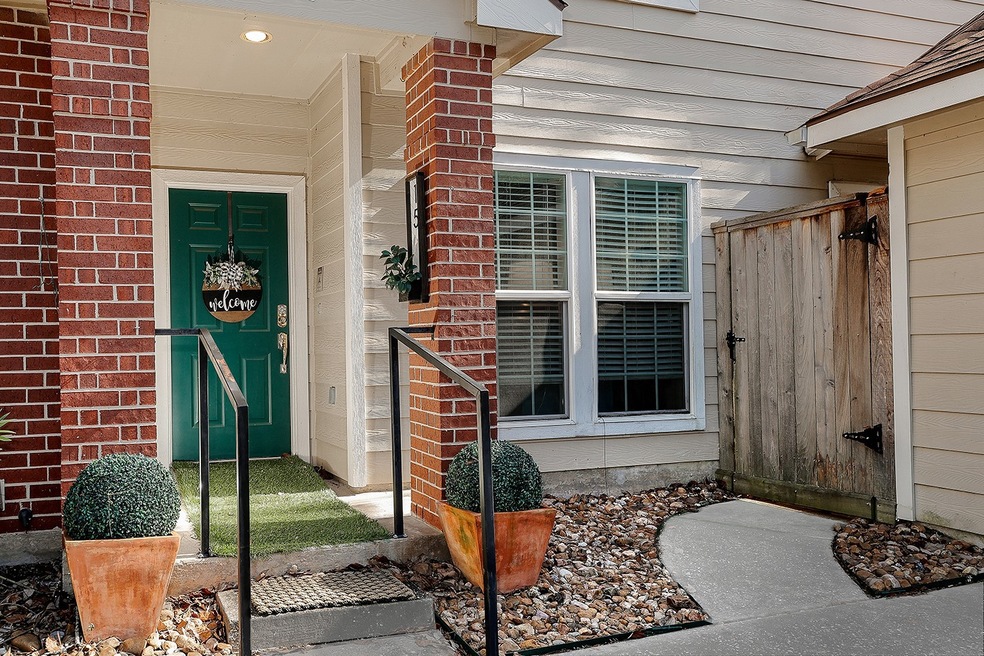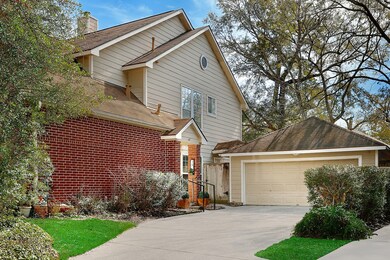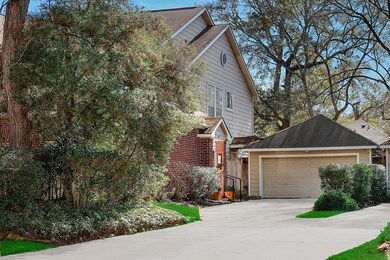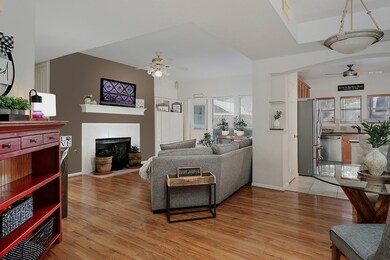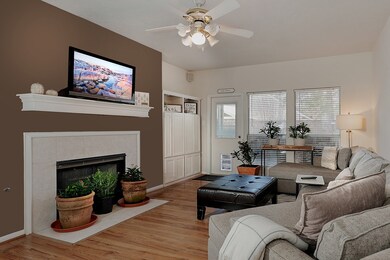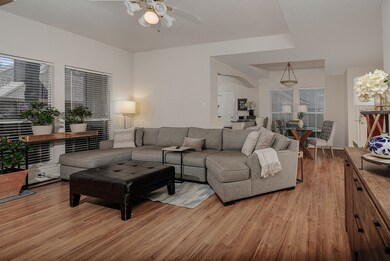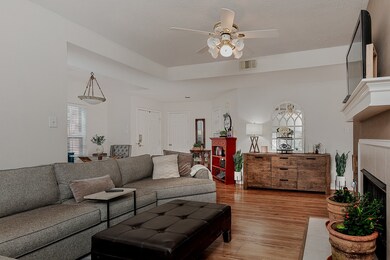15 S Avonlea Cir Spring, TX 77382
Alden Bridge NeighborhoodHighlights
- Deck
- Traditional Architecture
- Fenced Yard
- David Elementary School Rated A
- Granite Countertops
- 2 Car Attached Garage
About This Home
Amazing location with easy access to main intersections and I-45. Walk into a spacious open area which includes a nice breakfast/dining room area, a good size kitchen with LG® stainless steel appliances (refrigerator included) and a very inviting living room with a gas fireplace. Recently updated light fixtures and NO CARPET! You will also find two spacious bedrooms. The Primary bedroom has an en-suite bathroom with dual vanities, walk-in shower, a large soaking tub, and a walk-in closet. Secondary full bathroom is down the hallway next to the second bedroom which has beautiful windows and tons of natural light. Enjoy the privacy of the backyard with a great covered area to sit and relax and plenty of extra space to entertain. The HOA covers grounds (except the backyard) and the exterior of the buildings.
Townhouse Details
Home Type
- Townhome
Est. Annual Taxes
- $4,383
Year Built
- Built in 1996
Lot Details
- 2,958 Sq Ft Lot
- Fenced Yard
Parking
- 2 Car Attached Garage
- Garage Door Opener
Home Design
- Traditional Architecture
Interior Spaces
- 1,392 Sq Ft Home
- 1-Story Property
- Ceiling Fan
- Gas Log Fireplace
- Window Treatments
- Living Room
- Dining Room
- Utility Room
- Washer and Electric Dryer Hookup
Kitchen
- Breakfast Bar
- Electric Oven
- Electric Range
- Microwave
- Dishwasher
- Granite Countertops
- Disposal
Flooring
- Laminate
- Tile
Bedrooms and Bathrooms
- 2 Bedrooms
- 2 Full Bathrooms
- Double Vanity
- Soaking Tub
- Bathtub with Shower
- Separate Shower
Home Security
Eco-Friendly Details
- ENERGY STAR Qualified Appliances
Outdoor Features
- Deck
- Patio
Schools
- David Elementary School
- Knox Junior High School
- The Woodlands College Park High School
Utilities
- Central Heating and Cooling System
- Heating System Uses Gas
- Municipal Trash
Listing and Financial Details
- Property Available on 7/10/25
- Long Term Lease
Community Details
Pet Policy
- Call for details about the types of pets allowed
- Pet Deposit Required
Additional Features
- Avonlea Court Condo Voab25 Subdivision
- Fire and Smoke Detector
Map
Source: Houston Association of REALTORS®
MLS Number: 62355699
APN: 9719-25-00400
- 43 S Avonlea Cir
- 23 Cypress Bayou Ct
- 2 Bayou Springs Ct
- 22 Windfern Place
- 82 Terraglen Dr
- 61 W Night Heron Place
- 2487 Northline Rd
- 2504 Southline Rd
- 53 Silver Crescent Ct
- 2499 Southline Rd
- 19 Shady Pond Place
- 0 Northline Rd
- 50 E Stedhill Loop
- 0 E Loop Rd
- 254 Liriope Ct
- 23 N Morning Cloud Cir
- 6 Lilac Ridge Place
- 15802 Moran Meadow St
- 226 W Stedhill Loop
- 75 Robindale Cir
