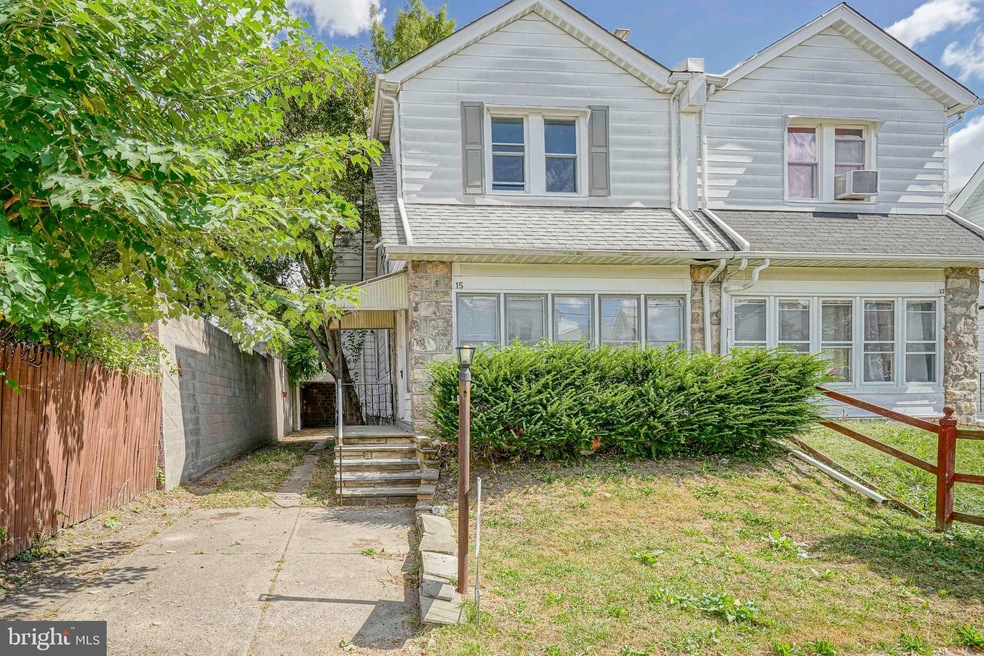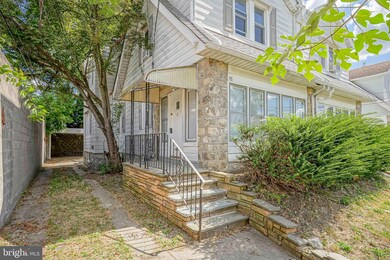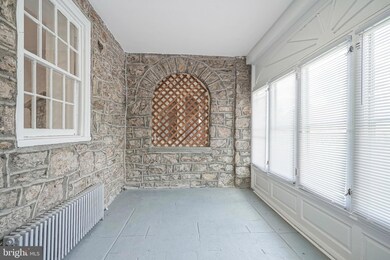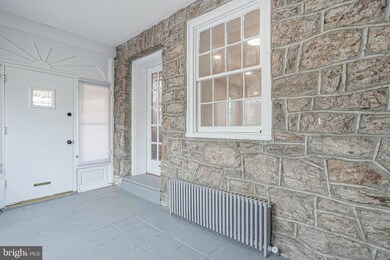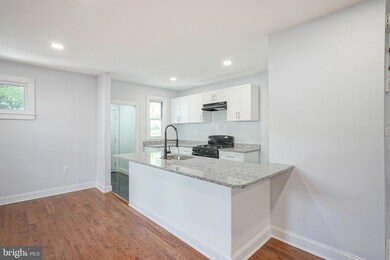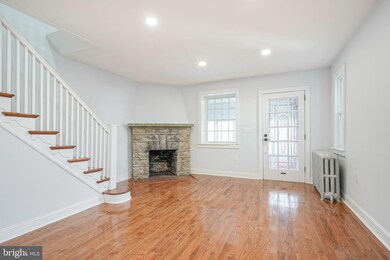
15 S Rigby Ave Lansdowne, PA 19050
Highlights
- Open Floorplan
- Wood Flooring
- 1 Car Detached Garage
- Straight Thru Architecture
- No HOA
- Recessed Lighting
About This Home
As of May 2025HUGE PRICE REDUCTION! ! ! This updated home just became more affordable! Great chance to OWN a beautiful, updated home for under $230,000. Awesome Lansdowne twin that has been finished with flair. Step into a large, quiet, enclosed porch area, then into your living room with a large wood burning fireplace that adds character to this home. You'll notice right away the sparkling hardwood floors that are throughout the house and bring out the beauty of the living room room and dining room. If that doesn't open your eyes, then the awesome new kitchen will. With porcelain floors and granite counter tops, you'll want to start cooking. The kitchen also has a walkout door to the yard. Go upstairs and you'll find 3 better than average sized bedrooms with a large brand-new bathroom. The hallway is wide enough for EZ furniture deliveries. You'll be pleasantly surprised to find a good-sized dry basement with a new sump pump, walkout door to the yard and a washtub for added convenience. Other features include radiator heat which is efficient and safes money., new fridge and range and new electric panel and a large, detached garage. Most of the windows of the home are new. The seller has already obtained the certificate of occupancy. All in all, the owner did a very nice job completing this home. Seller is offering a one-year home warranty. YOU CAN'T GO WRONG WITH THIS HOME! Come look then make the investment!
Townhouse Details
Home Type
- Townhome
Est. Annual Taxes
- $4,653
Year Built
- Built in 1935
Lot Details
- 2,614 Sq Ft Lot
- Lot Dimensions are 28.00 x 99.00
- Property is in excellent condition
Parking
- 1 Car Detached Garage
- 2 Driveway Spaces
- Rear-Facing Garage
Home Design
- Semi-Detached or Twin Home
- Straight Thru Architecture
- Traditional Architecture
- Brick Foundation
- Poured Concrete
- Shingle Roof
- Aluminum Siding
Interior Spaces
- 1,320 Sq Ft Home
- Property has 2 Levels
- Open Floorplan
- Recessed Lighting
- Stone Fireplace
- Combination Dining and Living Room
- Gas Oven or Range
Flooring
- Wood
- Tile or Brick
Bedrooms and Bathrooms
- 3 Bedrooms
- 1 Full Bathroom
Basement
- Interior and Exterior Basement Entry
- Sump Pump
- Laundry in Basement
- Basement Windows
Utilities
- Window Unit Cooling System
- Radiator
- Hot Water Heating System
- Natural Gas Water Heater
Community Details
- No Home Owners Association
Listing and Financial Details
- Tax Lot 096-000
- Assessor Parcel Number 23-00-02800-00
Ownership History
Purchase Details
Home Financials for this Owner
Home Financials are based on the most recent Mortgage that was taken out on this home.Purchase Details
Home Financials for this Owner
Home Financials are based on the most recent Mortgage that was taken out on this home.Purchase Details
Purchase Details
Purchase Details
Home Financials for this Owner
Home Financials are based on the most recent Mortgage that was taken out on this home.Purchase Details
Similar Homes in Lansdowne, PA
Home Values in the Area
Average Home Value in this Area
Purchase History
| Date | Type | Sale Price | Title Company |
|---|---|---|---|
| Deed | $235,000 | None Listed On Document | |
| Deed | $235,000 | None Listed On Document | |
| Deed | $220,000 | None Listed On Document | |
| Deed | $54,000 | None Listed On Document | |
| Sheriffs Deed | -- | None Listed On Document | |
| Interfamily Deed Transfer | $39,448 | None Available | |
| Interfamily Deed Transfer | -- | -- |
Mortgage History
| Date | Status | Loan Amount | Loan Type |
|---|---|---|---|
| Open | $170,375 | New Conventional | |
| Closed | $170,375 | New Conventional | |
| Previous Owner | $209,000 | New Conventional | |
| Previous Owner | $101,500 | FHA | |
| Previous Owner | $86,344 | Purchase Money Mortgage |
Property History
| Date | Event | Price | Change | Sq Ft Price |
|---|---|---|---|---|
| 05/29/2025 05/29/25 | Sold | $235,000 | 0.0% | $178 / Sq Ft |
| 05/09/2025 05/09/25 | Price Changed | $235,000 | +3.1% | $178 / Sq Ft |
| 05/08/2025 05/08/25 | Price Changed | $228,000 | 0.0% | $173 / Sq Ft |
| 04/08/2025 04/08/25 | Pending | -- | -- | -- |
| 03/27/2025 03/27/25 | For Sale | $228,000 | +3.6% | $173 / Sq Ft |
| 10/24/2024 10/24/24 | Sold | $220,000 | -4.3% | $167 / Sq Ft |
| 09/27/2024 09/27/24 | Pending | -- | -- | -- |
| 09/18/2024 09/18/24 | Price Changed | $229,900 | -8.0% | $174 / Sq Ft |
| 08/14/2024 08/14/24 | Price Changed | $249,900 | -3.8% | $189 / Sq Ft |
| 08/02/2024 08/02/24 | Price Changed | $259,900 | -1.9% | $197 / Sq Ft |
| 07/20/2024 07/20/24 | For Sale | $264,900 | -- | $201 / Sq Ft |
Tax History Compared to Growth
Tax History
| Year | Tax Paid | Tax Assessment Tax Assessment Total Assessment is a certain percentage of the fair market value that is determined by local assessors to be the total taxable value of land and additions on the property. | Land | Improvement |
|---|---|---|---|---|
| 2024 | $4,654 | $113,030 | $34,530 | $78,500 |
| 2023 | $4,437 | $113,030 | $34,530 | $78,500 |
| 2022 | $4,350 | $113,030 | $34,530 | $78,500 |
| 2021 | $6,532 | $113,030 | $34,530 | $78,500 |
| 2020 | $3,749 | $57,170 | $22,590 | $34,580 |
| 2019 | $3,686 | $57,170 | $22,590 | $34,580 |
| 2018 | $3,623 | $57,170 | $0 | $0 |
| 2017 | $3,543 | $57,170 | $0 | $0 |
| 2016 | $314 | $57,170 | $0 | $0 |
| 2015 | $314 | $57,170 | $0 | $0 |
| 2014 | $314 | $57,170 | $0 | $0 |
Agents Affiliated with this Home
-

Seller's Agent in 2025
Israel Villafana
Compass RE
(267) 368-9545
1 in this area
54 Total Sales
-
T
Buyer's Agent in 2025
Tarata Konneh
Keller Williams Real Estate Tri-County
(215) 436-8504
2 in this area
13 Total Sales
-

Seller's Agent in 2024
Edward Marrone
RE/MAX
(856) 491-0988
1 in this area
116 Total Sales
-

Buyer's Agent in 2024
VIVIAN gonzalez ortiz
Realty Mark Associates-CC
(267) 246-1580
1 in this area
27 Total Sales
Map
Source: Bright MLS
MLS Number: PADE2071962
APN: 23-00-02800-00
- 116 Bartram Ave
- 103 Lincoln Ave
- 101A Lincoln Ave
- 238 Wynnewood Ave
- 132 S Lansdowne Ave
- 58 E Greenwood Ave
- 522 S Union Ave
- 232 E Greenwood Ave
- 80 W Baltimore Ave Unit B306
- 80 W Baltimore Ave Unit B109
- 80 W Baltimore Ave Unit C507
- 209 E Greenwood Ave
- 72 Clover Ave
- 315 E Essex Ave
- 317 E Essex Ave
- 319 E Essex Ave
- 222 Elder Ave
- 173 Houston Rd
- 43 Windermere Ave
- 178 N Union Ave
