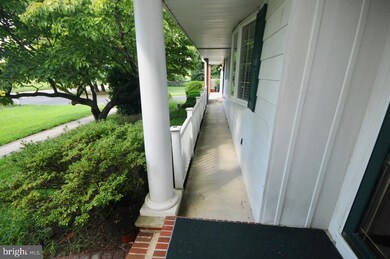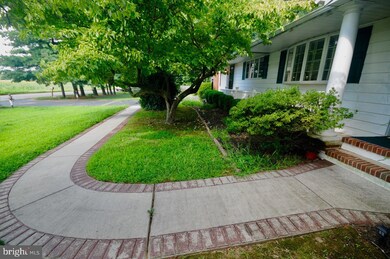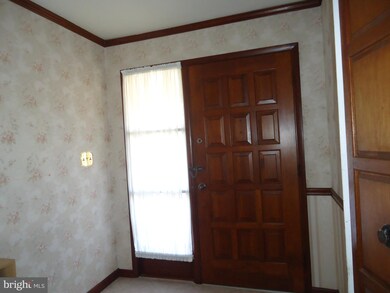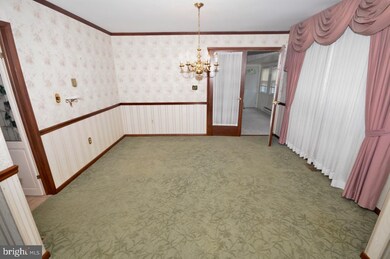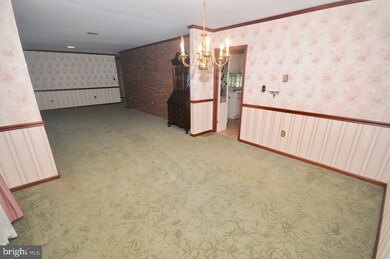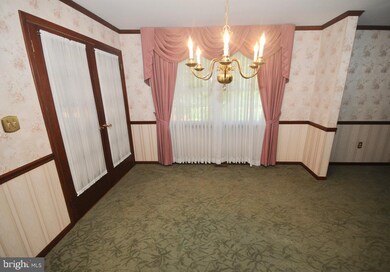
15 S Stumpy Rd Penns Grove, NJ 08069
Highlights
- Deck
- Sun or Florida Room
- Family Room Off Kitchen
- Rambler Architecture
- No HOA
- Porch
About This Home
As of July 2020WOW !! Price reduction..one not to miss. Look at this quality built ranch on a very large lot, giving you all the space you've been looking for. Close to major highways, minutes from shopping and about half an hour to several malls. Located in a lovely rural area, the property features 3 bedrooms, 2 1/2 baths. Large living room and dining room make entertaining easy. The bay window in LR showcases the lovely yard and adds plenty of sunlight. The well appointed kitchen offers island/breakfast bar that opens to the family room with a wood burning fireplace and large bay window bringing in the afternoon sun. All 3 bedrooms are ample size with generous closets. Master bath features walk in shower for added convenience. Large hall cedar closet could serve as office or perfect computer niche. Enjoy heated sun room which leads to large deck and fenced back yard. Laundry room and oversized 2 car garage with plenty of workshop space. Two large sheds. This all electric home has solar panels which will drastically cut your fuel/electric costs. All information available. Low maintenance, well cared for and programs to help your financing.
Last Agent to Sell the Property
Century 21 Town & Country Realty - Woodstown License #456542 Listed on: 03/04/2019

Co-Listed By
Debra Pagnotto Bradford
Century 21 Town & Country Realty - Woodstown
Home Details
Home Type
- Single Family
Est. Annual Taxes
- $6,595
Year Built
- Built in 1968
Lot Details
- 0.79 Acre Lot
- Property is in good condition
Parking
- 2 Car Attached Garage
- 4 Open Parking Spaces
- Oversized Parking
- Garage Door Opener
- Driveway
- Off-Street Parking
Home Design
- Rambler Architecture
- Asphalt Roof
- Brick Front
Interior Spaces
- 1,937 Sq Ft Home
- Property has 1 Level
- Wood Burning Fireplace
- Screen For Fireplace
- Fireplace Mantel
- Brick Fireplace
- Entrance Foyer
- Family Room Off Kitchen
- Living Room
- Dining Room
- Sun or Florida Room
- Crawl Space
- Laundry on main level
Kitchen
- Built-In Oven
- Cooktop
- Microwave
- Dishwasher
- Kitchen Island
Bedrooms and Bathrooms
- 3 Main Level Bedrooms
- En-Suite Primary Bedroom
Outdoor Features
- Deck
- Shed
- Porch
Schools
- Lafayette-Pershing Elementary School
- Penns Grove Middle School
- Pg-Cp High School
Utilities
- Central Air
- Back Up Electric Heat Pump System
- Water Treatment System
- Well
- Electric Water Heater
- On Site Septic
Community Details
- No Home Owners Association
Listing and Financial Details
- Tax Lot 00002 01
- Assessor Parcel Number 02-00253-00002 01
Ownership History
Purchase Details
Home Financials for this Owner
Home Financials are based on the most recent Mortgage that was taken out on this home.Similar Homes in Penns Grove, NJ
Home Values in the Area
Average Home Value in this Area
Purchase History
| Date | Type | Sale Price | Title Company |
|---|---|---|---|
| Deed | $205,600 | Southern United Ttl Agcy Llc |
Mortgage History
| Date | Status | Loan Amount | Loan Type |
|---|---|---|---|
| Open | $16,467 | FHA | |
| Open | $192,108 | FHA | |
| Previous Owner | $345,000 | FHA | |
| Previous Owner | $13,566 | Unknown |
Property History
| Date | Event | Price | Change | Sq Ft Price |
|---|---|---|---|---|
| 07/06/2020 07/06/20 | Sold | $205,600 | 0.0% | $106 / Sq Ft |
| 07/03/2020 07/03/20 | Sold | $205,600 | +8.8% | $106 / Sq Ft |
| 05/02/2020 05/02/20 | Pending | -- | -- | -- |
| 04/21/2020 04/21/20 | For Sale | $189,000 | -8.1% | $98 / Sq Ft |
| 03/02/2020 03/02/20 | Off Market | $205,600 | -- | -- |
| 11/09/2019 11/09/19 | Price Changed | $184,900 | -0.1% | $95 / Sq Ft |
| 11/09/2019 11/09/19 | Price Changed | $185,000 | -7.5% | $96 / Sq Ft |
| 08/26/2019 08/26/19 | Price Changed | $199,900 | -6.5% | $103 / Sq Ft |
| 08/12/2019 08/12/19 | Price Changed | $213,900 | -2.3% | $110 / Sq Ft |
| 07/16/2019 07/16/19 | Price Changed | $218,900 | -2.7% | $113 / Sq Ft |
| 05/31/2019 05/31/19 | Price Changed | $224,900 | -4.3% | $116 / Sq Ft |
| 03/04/2019 03/04/19 | For Sale | $234,900 | -- | $121 / Sq Ft |
Tax History Compared to Growth
Tax History
| Year | Tax Paid | Tax Assessment Tax Assessment Total Assessment is a certain percentage of the fair market value that is determined by local assessors to be the total taxable value of land and additions on the property. | Land | Improvement |
|---|---|---|---|---|
| 2024 | $6,978 | $196,000 | $55,900 | $140,100 |
| 2023 | $6,978 | $196,000 | $55,900 | $140,100 |
| 2022 | $6,566 | $196,000 | $55,900 | $140,100 |
| 2021 | $6,503 | $196,000 | $55,900 | $140,100 |
| 2020 | $6,560 | $196,000 | $55,900 | $140,100 |
| 2019 | $6,345 | $195,400 | $55,900 | $139,500 |
| 2018 | $6,640 | $218,800 | $74,300 | $144,500 |
| 2017 | $6,174 | $218,800 | $74,300 | $144,500 |
| 2016 | $5,940 | $218,800 | $74,300 | $144,500 |
| 2015 | $5,651 | $218,800 | $74,300 | $144,500 |
| 2014 | $5,336 | $218,800 | $74,300 | $144,500 |
Agents Affiliated with this Home
-
Maryann Pedrick

Seller's Agent in 2020
Maryann Pedrick
Century 21 Town & Country Realty - Woodstown
(856) 305-9847
12 Total Sales
-
D
Seller Co-Listing Agent in 2020
Debra Pagnotto Bradford
Century 21 Town & Country Realty - Woodstown
-
Dung-Kim Brady

Buyer's Agent in 2020
Dung-Kim Brady
Keller Williams Realty - Cherry Hill
(215) 605-0411
125 Total Sales
Map
Source: Bright MLS
MLS Number: NJSA127546
APN: 02-00253-0000-00002-01
- 588 Harding Hwy
- 1007 Harding Hwy
- 1045 Route 40
- 79 E Quillytown Rd
- 57 E Quillytown Rd Unit 121
- 57 E Quillytown Rd Unit B-9
- 367 (01) Highway 40 W
- 3 Lakeside Ln
- 16 Waters Way
- 42 Oak Ln
- 57 Oak Ln
- 3 Lake Cir
- 714 Harding Hwy
- 236 Route 40
- 130, 132, 136 Penns Grove Auburn Rd
- 530 Penns Grove Auburn Rd
- 517 Robinson Rd
- 267 Straughns Mill Rd
- 89 Pennsville Auburn Rd & Stumpy Ln
- 260 S Pennsville Auburn Rd

