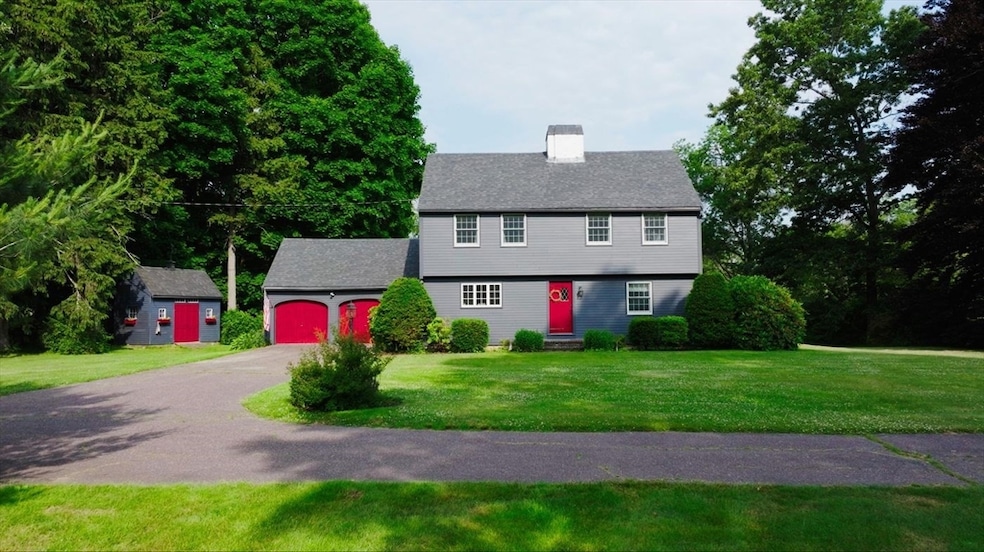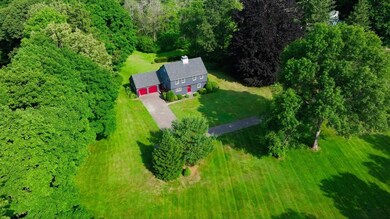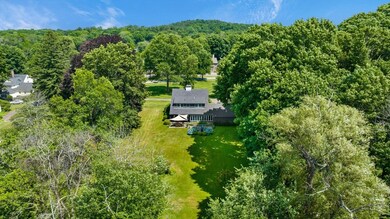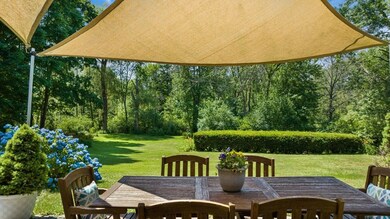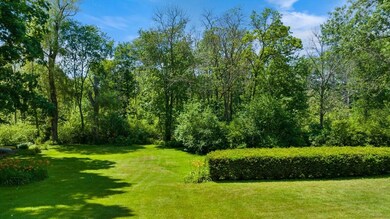
15 S Village Green Ipswich, MA 01938
Highlights
- Golf Course Community
- Community Stables
- Colonial Architecture
- Ipswich High School Rated A-
- 1.5 Acre Lot
- Property is near public transit
About This Home
As of September 2024Overlooking Ipswich’s South Green this c.1955 in-town reproduction Saltbox Colonial is sited on a generous 1.5 ± acre lot with access to the Ipswich River over abutting town owned land. The house is welcoming and full of character with pegged wood flooring, vertical paneled walls, exposed brick and ceiling beams. The layout takes full advantage of the extraordinary site with gathering spaces indoors and outdoors overlooking the sweeping back lawn towards the river. The 1st floor features a renovated kitchen with breakfast bar, dining room with wainscoting, living room with wood-burning fireplace, oversized windows and access to the sunroom and patio, a mudroom, and full bathroom. Upstairs, you will find four sizable bedrooms and a full bathroom with laundry. The lower level features a family room with a fireplace and wet-bar. Attached two-car garage and a detached shed. Set out on your kayak or walk to dinner from this bucolic property only a half mile from vibrant downtown Ipswich!
Home Details
Home Type
- Single Family
Est. Annual Taxes
- $10,951
Year Built
- Built in 1955 | Remodeled
Lot Details
- 1.5 Acre Lot
- Property fronts an easement
- Near Conservation Area
- Property is zoned IR
Parking
- 2 Car Attached Garage
- Open Parking
Home Design
- Colonial Architecture
- Saltbox Architecture
- Shingle Roof
- Concrete Perimeter Foundation
Interior Spaces
- 3,036 Sq Ft Home
- Wet Bar
- Picture Window
- Mud Room
- Family Room with Fireplace
- 2 Fireplaces
- Living Room with Fireplace
- Sun or Florida Room
- Home Gym
- Wood Flooring
- Partially Finished Basement
- Exterior Basement Entry
- Laundry on upper level
Kitchen
- Breakfast Bar
- Stainless Steel Appliances
- Kitchen Island
- Solid Surface Countertops
Bedrooms and Bathrooms
- 4 Bedrooms
- Primary bedroom located on second floor
- 2 Full Bathrooms
Outdoor Features
- Enclosed patio or porch
Location
- Property is near public transit
- Property is near schools
Schools
- Winthrop Elementary School
- IMS Middle School
- IHS High School
Utilities
- Window Unit Cooling System
- Heating System Uses Oil
- Baseboard Heating
- Private Sewer
Listing and Financial Details
- Assessor Parcel Number M:42C B:0056 L:0
Community Details
Overview
- No Home Owners Association
Recreation
- Golf Course Community
- Park
- Community Stables
- Jogging Path
Ownership History
Purchase Details
Home Financials for this Owner
Home Financials are based on the most recent Mortgage that was taken out on this home.Similar Homes in Ipswich, MA
Home Values in the Area
Average Home Value in this Area
Purchase History
| Date | Type | Sale Price | Title Company |
|---|---|---|---|
| Land Court Massachusetts | $600,000 | -- | |
| Land Court Massachusetts | $600,000 | -- |
Mortgage History
| Date | Status | Loan Amount | Loan Type |
|---|---|---|---|
| Open | $1,020,000 | Purchase Money Mortgage | |
| Closed | $1,020,000 | Purchase Money Mortgage | |
| Closed | $343,000 | Stand Alone Refi Refinance Of Original Loan | |
| Closed | $75,000 | Credit Line Revolving | |
| Closed | $326,000 | No Value Available | |
| Closed | $331,000 | No Value Available | |
| Closed | $339,000 | No Value Available | |
| Closed | $345,000 | Purchase Money Mortgage | |
| Closed | $100,000 | No Value Available | |
| Previous Owner | $30,000 | No Value Available |
Property History
| Date | Event | Price | Change | Sq Ft Price |
|---|---|---|---|---|
| 09/20/2024 09/20/24 | Sold | $1,275,000 | -1.9% | $420 / Sq Ft |
| 07/28/2024 07/28/24 | Pending | -- | -- | -- |
| 07/16/2024 07/16/24 | For Sale | $1,300,000 | -- | $428 / Sq Ft |
Tax History Compared to Growth
Tax History
| Year | Tax Paid | Tax Assessment Tax Assessment Total Assessment is a certain percentage of the fair market value that is determined by local assessors to be the total taxable value of land and additions on the property. | Land | Improvement |
|---|---|---|---|---|
| 2025 | $11,917 | $1,068,800 | $363,600 | $705,200 |
| 2024 | $10,951 | $962,300 | $364,700 | $597,600 |
| 2023 | $10,213 | $835,100 | $312,400 | $522,700 |
| 2022 | $9,803 | $762,300 | $295,000 | $467,300 |
| 2021 | $9,565 | $723,500 | $290,600 | $432,900 |
| 2020 | $9,618 | $686,000 | $297,200 | $388,800 |
| 2019 | $9,260 | $657,200 | $284,100 | $373,100 |
| 2018 | $9,142 | $642,000 | $268,900 | $373,100 |
| 2017 | $8,700 | $613,100 | $255,800 | $357,300 |
| 2016 | $8,289 | $558,200 | $216,600 | $341,600 |
| 2015 | $7,482 | $553,800 | $212,200 | $341,600 |
Agents Affiliated with this Home
-
Monahan Barker Team
M
Seller's Agent in 2024
Monahan Barker Team
LandVest, Inc., Ipswich
(617) 680-6895
19 in this area
62 Total Sales
-
DalBon & Company

Buyer's Agent in 2024
DalBon & Company
Keller Williams Realty Evolution
(978) 882-4623
2 in this area
164 Total Sales
Map
Source: MLS Property Information Network (MLS PIN)
MLS Number: 73265444
APN: IPSW-000042C-000056
- 13 Estes St
- 6 Essex Rd Unit 15
- 58 Central St Unit 2
- 16 Green St Unit 11
- 11 Washington St Unit 4
- 11 Washington St Unit 8
- 11 Washington St Unit 11
- 11 Washington St Unit 9
- 11 Washington St Unit 12
- 11 Washington St Unit 10
- 1 Mineral St Unit 13
- 51 Turkey Shore Rd
- 5 County St
- 20 Manning St Unit 1
- 28 Mineral St
- 401 Colonial Dr Unit 35
- 4 Primrose Ln Unit 4
- 25 Pleasant St Unit 2
- 2 Blaisdell Terrace Unit 2
- 2 Blaisdell Terrace Unit 1
