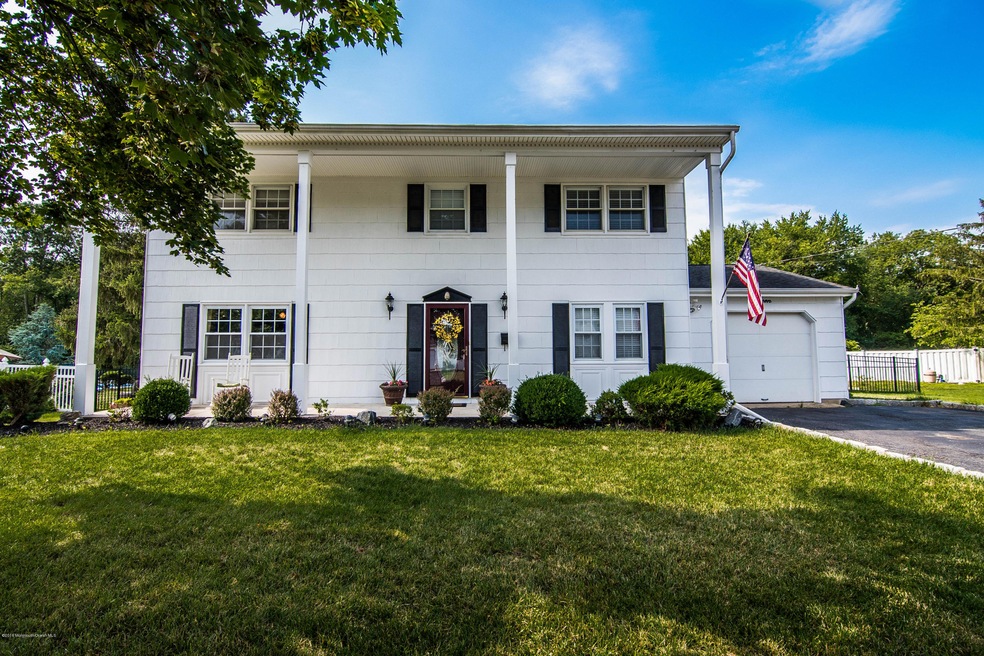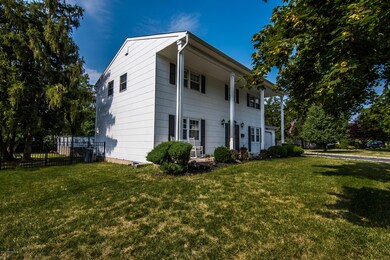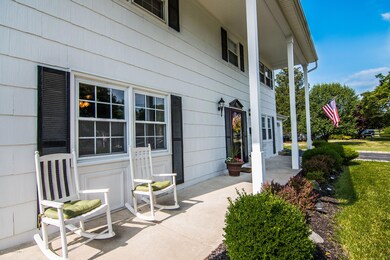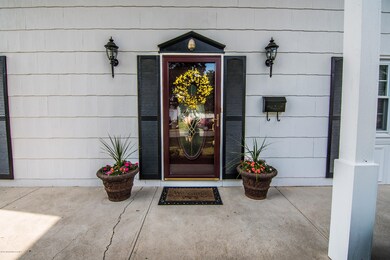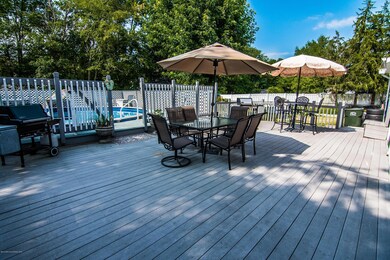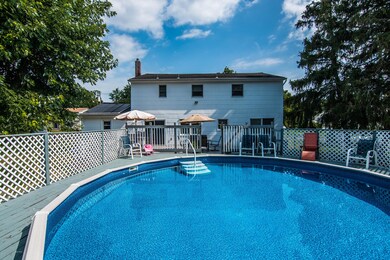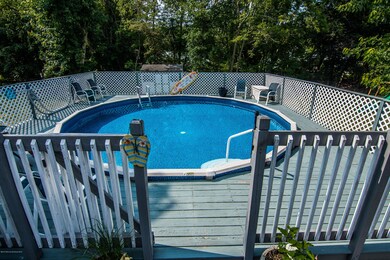
15 S Westfield Rd Howell, NJ 07731
Salem Hill NeighborhoodHighlights
- Outdoor Pool
- New Kitchen
- Deck
- Howell High School Rated A-
- Colonial Architecture
- Wood Flooring
About This Home
As of November 2020Stunning Colonial in the desirable Candlewood development!This updated four bedroom home is ready for you to move in. Foyer with ceramic floor and spacious coat closet. Updated kitchen with granite countertops. Open living room/dining room combo perfect for entertaining. Updated master bathroom with linen closet, corian counters, and custom tile. Hardwood floors throughout the home. Backyard paradise with double tier deck and solar heated salt water swimming pool. Full attic and full basement for all your storage needs. Many big tickets items recently replaced including roof and lawn irrigation system. Pride of ownership is evident in this updated home in a great Howell community!
Last Agent to Sell the Property
Bob Dambrosia
Keller Williams Realty West Monmouth License #0681987 Listed on: 07/06/2016
Home Details
Home Type
- Single Family
Est. Annual Taxes
- $7,312
Year Built
- Built in 1970
Lot Details
- Lot Dimensions are 100 x 180
- Fenced
- Sprinkler System
Parking
- 1 Car Attached Garage
- Driveway
Home Design
- Colonial Architecture
- Shingle Roof
Interior Spaces
- 2-Story Property
- Crown Molding
- Entrance Foyer
- Family Room
- Living Room
- Unfinished Basement
- Basement Fills Entire Space Under The House
- Attic
Kitchen
- New Kitchen
- Granite Countertops
Flooring
- Wood
- Ceramic Tile
Bedrooms and Bathrooms
- 4 Bedrooms
- Primary bedroom located on second floor
Outdoor Features
- Outdoor Pool
- Deck
- Patio
- Shed
- Storage Shed
- Play Equipment
Utilities
- Forced Air Heating and Cooling System
- Heating System Uses Natural Gas
- Natural Gas Water Heater
Community Details
- No Home Owners Association
- Candlewood Subdivision
Listing and Financial Details
- Exclusions: Personal Property, basement appliances, light in foyer
- Assessor Parcel Number 21-00035-46-00002
Ownership History
Purchase Details
Home Financials for this Owner
Home Financials are based on the most recent Mortgage that was taken out on this home.Similar Homes in the area
Home Values in the Area
Average Home Value in this Area
Purchase History
| Date | Type | Sale Price | Title Company |
|---|---|---|---|
| Deed | $164,000 | -- |
Mortgage History
| Date | Status | Loan Amount | Loan Type |
|---|---|---|---|
| Closed | $148,000 | No Value Available |
Property History
| Date | Event | Price | Change | Sq Ft Price |
|---|---|---|---|---|
| 11/30/2020 11/30/20 | Sold | $413,000 | -1.6% | $204 / Sq Ft |
| 10/13/2020 10/13/20 | Pending | -- | -- | -- |
| 10/01/2020 10/01/20 | Price Changed | $419,900 | -1.2% | $207 / Sq Ft |
| 09/28/2020 09/28/20 | For Sale | $425,000 | 0.0% | $210 / Sq Ft |
| 09/11/2020 09/11/20 | Pending | -- | -- | -- |
| 08/27/2020 08/27/20 | For Sale | $425,000 | +16.4% | $210 / Sq Ft |
| 09/30/2016 09/30/16 | Sold | $365,000 | -- | $180 / Sq Ft |
Tax History Compared to Growth
Tax History
| Year | Tax Paid | Tax Assessment Tax Assessment Total Assessment is a certain percentage of the fair market value that is determined by local assessors to be the total taxable value of land and additions on the property. | Land | Improvement |
|---|---|---|---|---|
| 2024 | $9,809 | $608,600 | $332,200 | $276,400 |
| 2023 | $9,809 | $527,100 | $257,200 | $269,900 |
| 2022 | $8,628 | $410,700 | $153,700 | $257,000 |
| 2021 | $8,612 | $375,800 | $147,200 | $228,600 |
| 2020 | $8,482 | $365,300 | $139,600 | $225,700 |
| 2019 | $8,612 | $364,000 | $142,200 | $221,800 |
| 2018 | $8,184 | $343,700 | $132,200 | $211,500 |
| 2017 | $8,206 | $340,800 | $135,700 | $205,100 |
| 2016 | $7,724 | $317,600 | $117,700 | $199,900 |
| 2015 | $7,582 | $308,600 | $113,800 | $194,800 |
| 2014 | $7,420 | $280,200 | $125,400 | $154,800 |
Agents Affiliated with this Home
-
Danielle Arena

Seller's Agent in 2020
Danielle Arena
C21/ Action Plus Realty
(732) 672-5950
4 in this area
100 Total Sales
-

Buyer's Agent in 2020
BRITTANY JORDAN
RE/MAX
-

Seller's Agent in 2016
Bob Dambrosia
Keller Williams Realty West Monmouth
-
Valerie Vargas

Seller Co-Listing Agent in 2016
Valerie Vargas
Keller Williams Realty West Monmouth
(917) 217-0599
1 in this area
185 Total Sales
-
Robert Scott Ritchie
R
Buyer's Agent in 2016
Robert Scott Ritchie
Weichert Realtors-Sea Girt
(732) 859-8200
13 Total Sales
Map
Source: MOREMLS (Monmouth Ocean Regional REALTORS®)
MLS Number: 21626640
APN: 21-00035-45-00007
- 62 Old Bridge Dr
- 70 Old Bridge Dr
- 90 Old Bridge Dr
- 3 Mendon Dr
- 27 Sylvan Blvd
- 145 Rochelle Ave
- 16 Dutch Valley Rd
- 30 Jennifer Dr
- 16 Markwood Dr
- 39 Old Bridge Dr
- 2 Haystack Ct
- 54 Berkshire Dr
- 10 Pepperridge Rd
- 46 Markwood Dr
- 20 Sugarbush Rd
- 53 Markwood Dr
- 28 Sugarbush Rd
- 13 Forrest Hill Dr
- 5 Thousand Oaks Terrace
- 5 Swallow Ln Unit 1000
