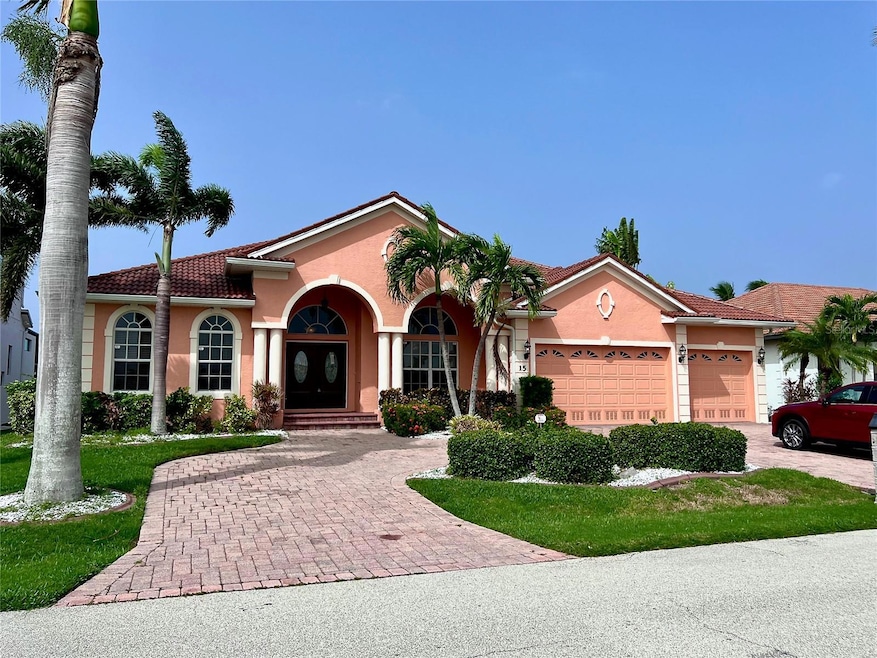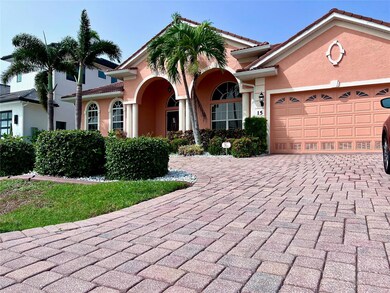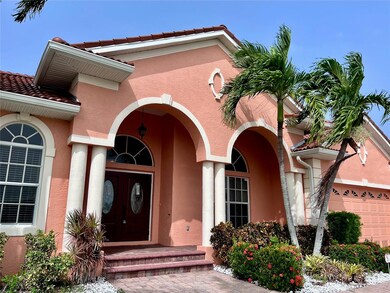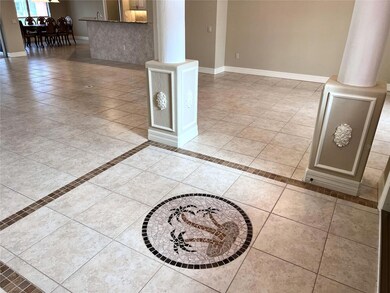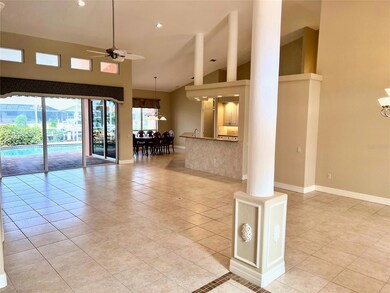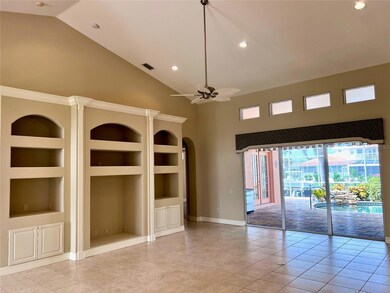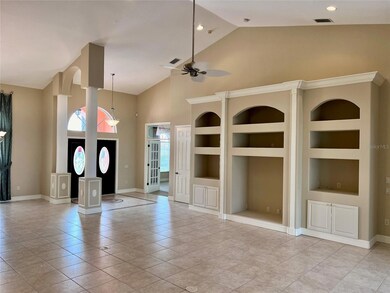
15 Sabal Dr Punta Gorda, FL 33950
Punta Gorda Isles NeighborhoodHighlights
- 85 Feet of Salt Water Canal Waterfront
- Dock has access to electricity
- Boat Lift
- Sallie Jones Elementary School Rated A-
- Sailboat Water Access
- Screened Pool
About This Home
As of June 2024A spectacular location of a gorgeous waterfront property on a Cul-d-sac in Punta Gorda Isles just 3 homes from open water. Experience the ultimate waterfront lifestyle in this beautiful 3 bedroom, 3 bath, 3 car garage pool home situated in a premier location in Punta Gorda Isles. Boasting a highly desirable sailboat access to Charlotte Harbor, this property is every boater’s dream! This home boasts 80 feet of water frontage with a city-maintained seawall, concrete dock and boat lift. There are lighting and electricity at the dock site. The entry has new etched double glass doors that welcome you and your guests into the open concept living room/great room area. There are etched transoms over several of the doors. There are tile floors, a built-in wall unit, gorgeous vaulted and 10 foot ceilings and sliders opening to the lanai for an open concept view. There is a continuous flow to the dining area, kitchen area and eating area. Lovely lighting fixtures, ceiling fans, custom window treatments in all rooms, high hats, under counter lighting are some of the extras in these areas. Off from the main living area at the entry, is an office with glass French doors for privacy. A well-appointed kitchen features granite counters, stainless steel appliances, a breakfast bar, a cook’s island with storage and electricity and two pantries. A dining area with large windows and sliding glass doors overlooking the water views. Off of the kitchen is a spacious laundry room with a utility closet, a sink, counters to accommodate folding your laundry and a built-in ironing board. As you walk to the owner's suite there is a custom wall painting done by local artist Ron Bates. The painting is signed by the artist. The owner’s suite is a private, tranquil space with beautiful windows and French doors leading out to the lanai. There are his and hers walk in closets, one with a wall safe installed for your personal valuables. The hallway to the owner’s bathroom is arched with mood lighting in the crown molding. An ensuite bathroom has duel vanities with a make up area and seating. Built in medicine cabinets, under cabinet lighting, a walk in/ walk out carwash style shower with duel shower heads. Stone counters, stone sinks and a stone soaking tub for relaxing after a busy day. Private commode area with door. Beautiful custom tile work in the shower area. There is a hallway full bath off of the kitchen/ dining area. There are two guest bedrooms, one with an ensuite bathroom with walk in shower that leads out to the lanai/pool area. Both guest bedrooms are carpeted with 10 foot ceilings, ceiling fans and custom window treatments. The outdoor entertainment area is perfect for hosting gatherings, with a covered lanai, outdoor kitchen with stainless steel cabinetry and grill, and a heated pool with a stone waterfall. There is an outdoor shower for convenience getting in or out of the pool. The home has a complete new roof, installed post Ian, made of Synthetic Barrel Tiles for protection and durability. There is an inground irrigation system. This home has access to all the popular local amenities. Golfing, boating, fishing, shopping, dining, parks and beaches. Access to major highways and our Punta Gorda airport. Don't miss this opportunity to come tour this beautiful home that could be yours for years to come!
Last Agent to Sell the Property
RE/MAX PALM REALTY Brokerage Phone: 941-743-5525 License #3480471 Listed on: 10/05/2023

Last Buyer's Agent
Missy Becker
RE/MAX HARBOR REALTY License #3040467
Home Details
Home Type
- Single Family
Est. Annual Taxes
- $9,295
Year Built
- Built in 2006
Lot Details
- 10,199 Sq Ft Lot
- 85 Feet of Salt Water Canal Waterfront
- Property fronts a saltwater canal
- East Facing Home
- Irrigation
- Property is zoned GS-3.5
Parking
- 3 Car Attached Garage
Home Design
- Block Foundation
- Stucco
Interior Spaces
- 2,824 Sq Ft Home
- Open Floorplan
- Built-In Features
- Crown Molding
- Tray Ceiling
- Cathedral Ceiling
- Ceiling Fan
- Awning
- Window Treatments
- French Doors
- Sliding Doors
- Combination Dining and Living Room
- Canal Views
Kitchen
- Eat-In Kitchen
- Range with Range Hood
- Recirculated Exhaust Fan
- Microwave
- Dishwasher
- Stone Countertops
- Solid Wood Cabinet
- Disposal
Flooring
- Carpet
- Ceramic Tile
Bedrooms and Bathrooms
- 3 Bedrooms
- Primary Bedroom on Main
- Walk-In Closet
- 3 Full Bathrooms
Laundry
- Dryer
- Washer
Pool
- Screened Pool
- Heated In Ground Pool
- Gunite Pool
- Fence Around Pool
- Pool Alarm
- Outside Bathroom Access
- Pool Lighting
Outdoor Features
- Sailboat Water Access
- No Fixed Bridges
- Access to Saltwater Canal
- Seawall
- Minimum Wake Zone
- Boat Lift
- Dock has access to electricity
- Dock made with concrete
- Outdoor Kitchen
- Exterior Lighting
- Rain Gutters
- Private Mailbox
Schools
- Sallie Jones Elementary School
- Punta Gorda Middle School
- Port Charlotte High School
Utilities
- Central Heating and Cooling System
- Thermostat
- Electric Water Heater
- High Speed Internet
- Phone Available
- Cable TV Available
Community Details
- No Home Owners Association
- Punta Gorda Isles Community
- Punta Gorda Isles Sec 04 Subdivision
Listing and Financial Details
- Visit Down Payment Resource Website
- Legal Lot and Block 30 / 12
- Assessor Parcel Number 412211176004
Ownership History
Purchase Details
Purchase Details
Home Financials for this Owner
Home Financials are based on the most recent Mortgage that was taken out on this home.Purchase Details
Purchase Details
Home Financials for this Owner
Home Financials are based on the most recent Mortgage that was taken out on this home.Purchase Details
Home Financials for this Owner
Home Financials are based on the most recent Mortgage that was taken out on this home.Similar Homes in Punta Gorda, FL
Home Values in the Area
Average Home Value in this Area
Purchase History
| Date | Type | Sale Price | Title Company |
|---|---|---|---|
| Warranty Deed | $100 | None Listed On Document | |
| Warranty Deed | $1,000,000 | Hometown Title & Closing Servi | |
| Warranty Deed | $425,000 | -- | |
| Quit Claim Deed | -- | -- | |
| Warranty Deed | $186,000 | -- |
Mortgage History
| Date | Status | Loan Amount | Loan Type |
|---|---|---|---|
| Previous Owner | $37,400 | Credit Line Revolving | |
| Previous Owner | $187,500 | New Conventional | |
| Previous Owner | $187,500 | New Conventional | |
| Previous Owner | $148,800 | No Value Available |
Property History
| Date | Event | Price | Change | Sq Ft Price |
|---|---|---|---|---|
| 06/24/2024 06/24/24 | Rented | $3,500 | 0.0% | -- |
| 06/19/2024 06/19/24 | For Rent | $3,500 | 0.0% | -- |
| 06/18/2024 06/18/24 | Sold | $1,000,000 | -16.3% | $354 / Sq Ft |
| 04/28/2024 04/28/24 | Pending | -- | -- | -- |
| 04/26/2024 04/26/24 | For Sale | $1,195,000 | 0.0% | $423 / Sq Ft |
| 04/21/2024 04/21/24 | Pending | -- | -- | -- |
| 04/12/2024 04/12/24 | Price Changed | $1,195,000 | -7.7% | $423 / Sq Ft |
| 03/24/2024 03/24/24 | Price Changed | $1,295,000 | -4.1% | $459 / Sq Ft |
| 02/20/2024 02/20/24 | Price Changed | $1,350,000 | -3.2% | $478 / Sq Ft |
| 01/12/2024 01/12/24 | Price Changed | $1,395,000 | -6.7% | $494 / Sq Ft |
| 10/05/2023 10/05/23 | For Sale | $1,495,000 | -- | $529 / Sq Ft |
Tax History Compared to Growth
Tax History
| Year | Tax Paid | Tax Assessment Tax Assessment Total Assessment is a certain percentage of the fair market value that is determined by local assessors to be the total taxable value of land and additions on the property. | Land | Improvement |
|---|---|---|---|---|
| 2023 | $9,664 | $543,208 | $0 | $0 |
| 2022 | $9,295 | $527,386 | $0 | $0 |
| 2021 | $8,950 | $512,025 | $0 | $0 |
| 2020 | $8,546 | $504,956 | $0 | $0 |
| 2019 | $8,544 | $493,603 | $0 | $0 |
| 2018 | $7,924 | $484,399 | $0 | $0 |
| 2017 | $7,780 | $474,436 | $0 | $0 |
| 2016 | $7,771 | $464,678 | $0 | $0 |
| 2015 | $7,847 | $461,448 | $0 | $0 |
| 2014 | $7,807 | $457,786 | $0 | $0 |
Agents Affiliated with this Home
-
lib and D
l
Seller's Agent in 2024
lib and D
FIVE STAR REALTY OF CHARLOTTE
-
Robyn Sloboda

Seller's Agent in 2024
Robyn Sloboda
RE/MAX
(570) 807-6135
15 in this area
58 Total Sales
-
M
Buyer's Agent in 2024
Missy Becker
RE/MAX
Map
Source: Stellar MLS
MLS Number: C7480624
APN: 412211176004
- 11 Sabal Dr
- 19 Sabal Dr
- 35 Sabal Dr
- 23 Ocean Dr
- 8 Ocean Dr
- 33 Hibiscus Dr
- 48 Hibiscus Dr
- 2200 Palm Tree Dr
- 2102 Palm Tree Dr
- 2181 Palm Tree Dr Unit 12
- 2181 Palm Tree Dr
- 64 Sabal Dr
- 69 Sabal Dr
- 66 Ocean Dr
- 2730 Rio Ct
- 1 Colony Point Dr Unit 11A
- 1 Colony Point Dr Unit A19
- 1 Colony Point Dr Unit 3C
- 1 Colony Point Dr Unit B16
- 1 Colony Point Dr Unit 16C
