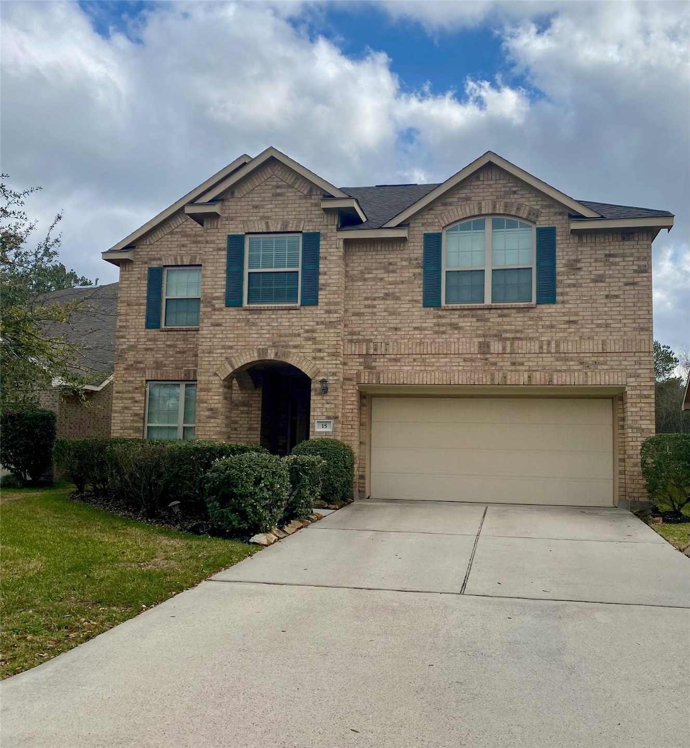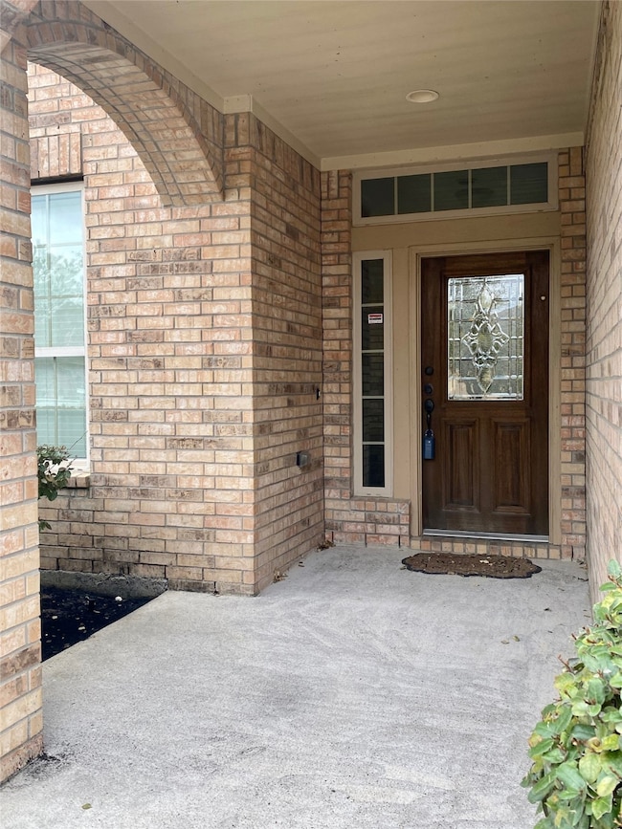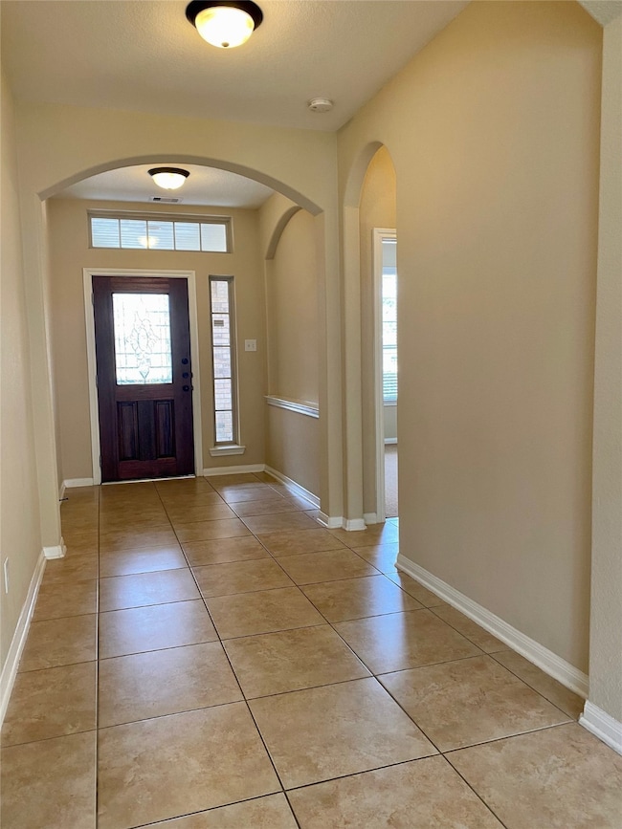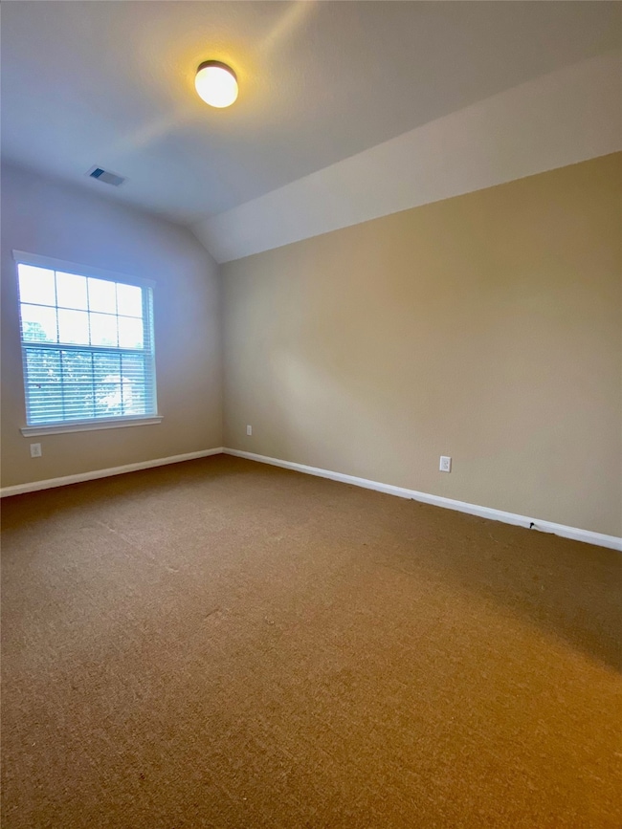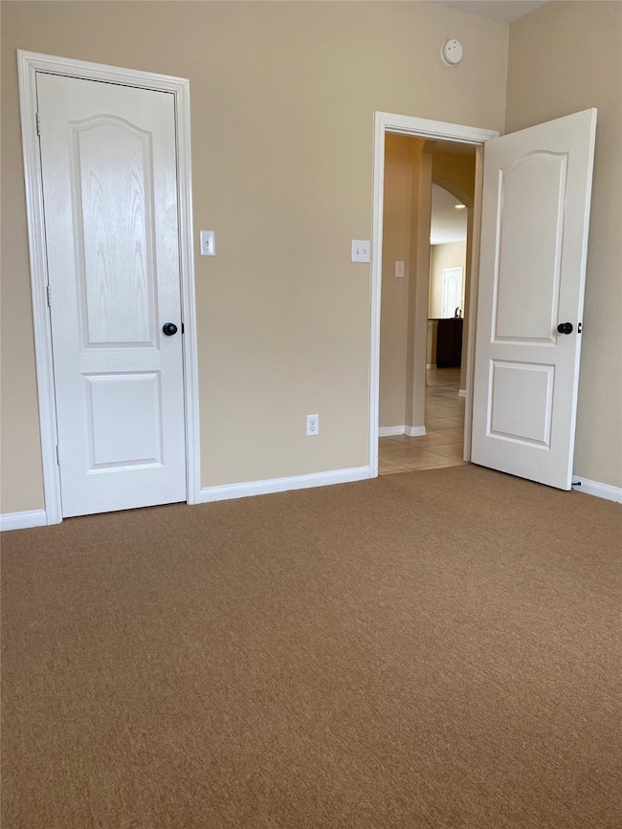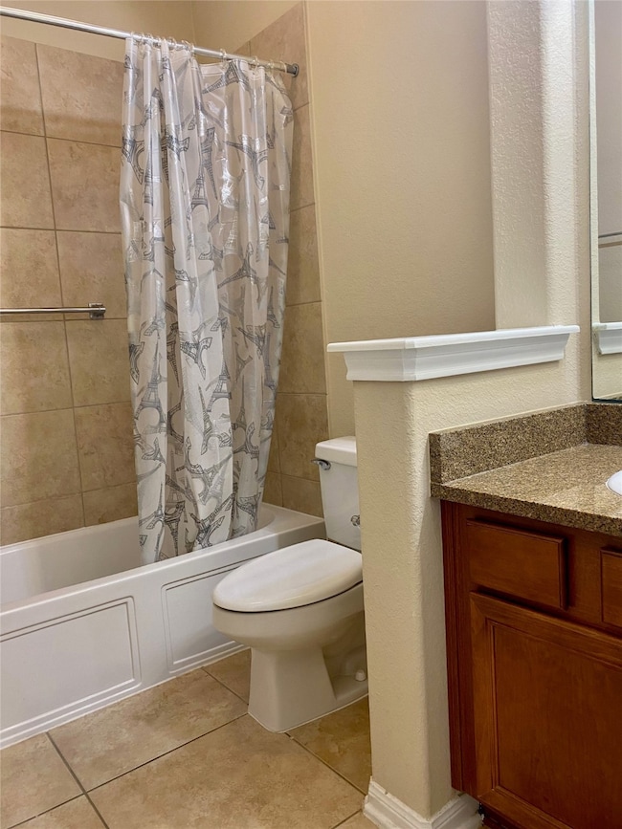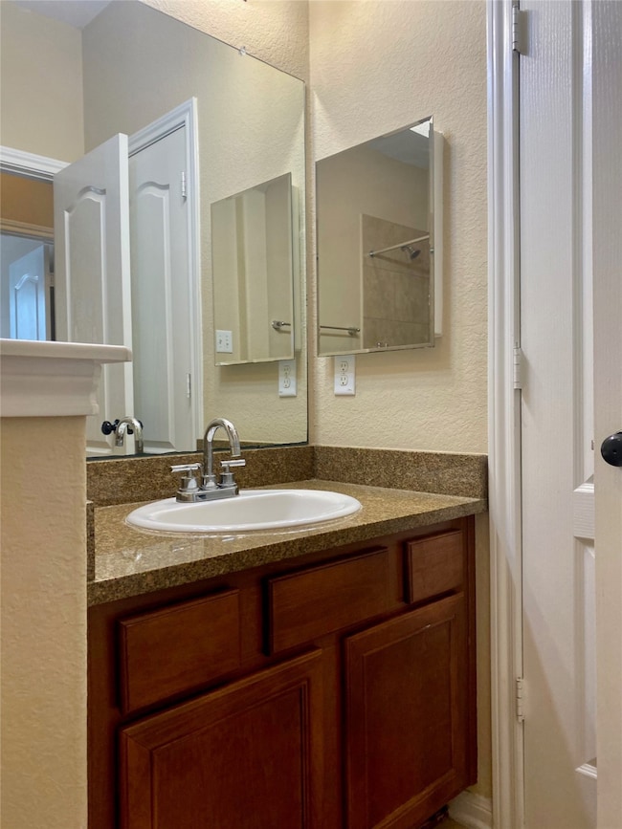15 Sagamore Ridge Place Spring, TX 77389
Creekside Park Neighborhood
5
Beds
3
Baths
3,058
Sq Ft
2010
Built
Highlights
- ENERGY STAR Certified Homes
- Deck
- High Ceiling
- Timber Creek Elementary School Rated A
- Traditional Architecture
- Granite Countertops
About This Home
Two-story, hard to find FIVE bedroom home with 3 full baths in Creekside. Private, cul-de-sac lot on a greenbelt. First floor bedroom with attached bath can serve as a study/flex/nanny room. Primary bedroom, 3 bedrooms and game room up. Spacious family room overlooks patio and is open to beautiful island kitchen and breakfast area. Covered rear patio with large GREENBELT lot, loads of privacy and plenty of room to play! Super convenient location, top schools, plus Creekside Park amenities. Washer/dryer/refrigerator included.
Home Details
Home Type
- Single Family
Est. Annual Taxes
- $12,491
Year Built
- Built in 2010
Lot Details
- Cul-De-Sac
- Back Yard Fenced
- Sprinkler System
Parking
- 2 Car Attached Garage
- Garage Door Opener
Home Design
- Traditional Architecture
- Radiant Barrier
Interior Spaces
- 3,058 Sq Ft Home
- 2-Story Property
- High Ceiling
- Ceiling Fan
- Window Treatments
- Game Room
- Utility Room
- Attic Fan
Kitchen
- Breakfast Room
- Breakfast Bar
- Gas Oven
- Gas Range
- Microwave
- Dishwasher
- Kitchen Island
- Granite Countertops
- Disposal
Flooring
- Carpet
- Tile
Bedrooms and Bathrooms
- 5 Bedrooms
- 3 Full Bathrooms
Laundry
- Dryer
- Washer
Home Security
- Security System Owned
- Fire and Smoke Detector
- Fire Sprinkler System
Eco-Friendly Details
- ENERGY STAR Qualified Appliances
- Energy-Efficient Windows with Low Emissivity
- Energy-Efficient HVAC
- Energy-Efficient Lighting
- Energy-Efficient Insulation
- ENERGY STAR Certified Homes
- Energy-Efficient Thermostat
Outdoor Features
- Deck
- Patio
Schools
- Timber Creek Elementary School
- Creekside Park Junior High School
- Tomball High School
Utilities
- Central Heating and Cooling System
- Heating System Uses Gas
- Programmable Thermostat
- Municipal Trash
- Cable TV Available
Listing and Financial Details
- Property Available on 12/7/25
- Long Term Lease
Community Details
Overview
- Creekside Park Subdivision
- Greenbelt
Recreation
- Community Pool
Pet Policy
- Call for details about the types of pets allowed
- Pet Deposit Required
Map
Source: Houston Association of REALTORS®
MLS Number: 51342985
APN: 1312650010022
Nearby Homes
- 7411 Stonesfield Place
- 7211 Diamond Falls Ln
- 10 Marin Creek Place
- 46 S Shasta Bend Cir
- 267 New Harmony Trail
- 239 New Harmony Trail
- 18 N Shasta Bend Cir
- 6922 Carolina Cherry Ln
- 6 Freestone Stream Place
- 95 S Shimmering Aspen Cir
- 14 Spincaster Dr
- 26 W Lasting Spring Cir
- 34 N Shimmering Aspen Cir
- 26011 Carolina Cherry Ct
- 25718 Muirfield Bend Ct
- 83 W Jagged Ridge Cir
- 26006 Carolina Cherry Ct
- 22 S Marshside Place
- 66 N Thatcher Bend Cir
- 25603 Muirfield Bend Ct
- 39 Paloma Bend Place
- 25818 Elmley Place
- 25914 Eagle Pines Ln
- 34 W Lasting Spring Cir
- 7626 Painton Ln
- 26006 Carolina Cherry Ct
- 102 E Lasting Spring Cir
- 7 Fraiser Fir Place
- 25915 Drybrook Rd
- 25727 Hawn Rd
- 71 N Rocky Point Cir
- 2 Painted Post Place
- 27 Fury Ranch Place
- 7833 Augusta Pines Dr
- 361 W Tupelo Green Cir
- 166 Lindenberry Cir
- 3 N Beech Springs Cir
- 214 Pinto Point Dr
- 27 N Arrow Canyon Cir
- 26915 Longwood Ledge Ln
