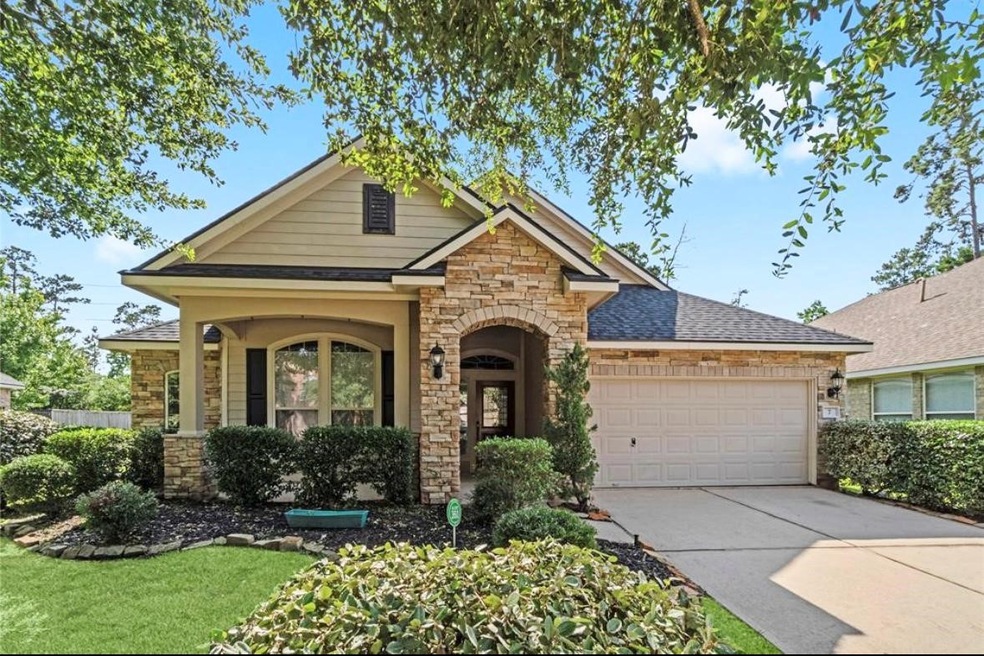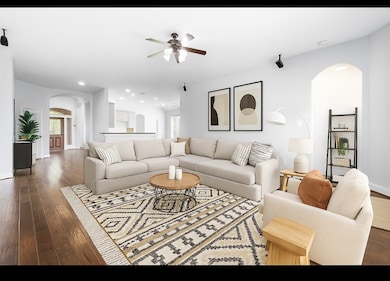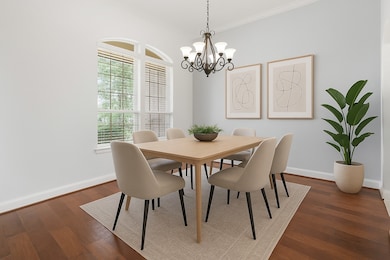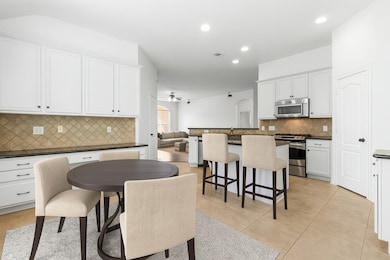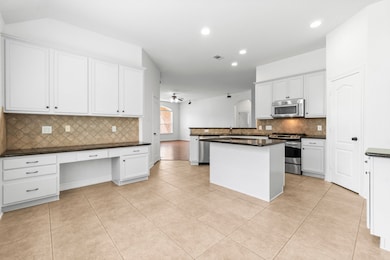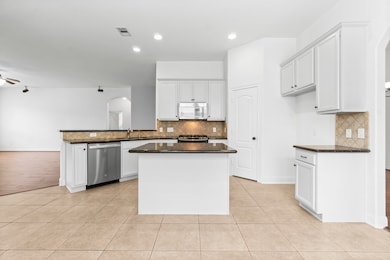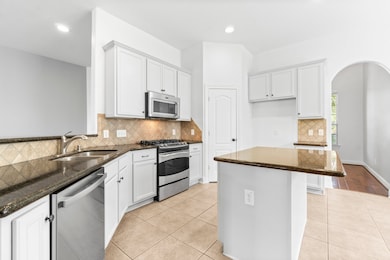7 Fraiser Fir Place Spring, TX 77389
Creekside Park NeighborhoodHighlights
- Community Pool
- Home Office
- Family Room Off Kitchen
- Creekside Forest Elementary School Rated A+
- Breakfast Room
- Cul-De-Sac
About This Home
Welcome to 7 Fraiser Fir Place, a beautifully upgraded one-story home in The Woodlands Creekside Park. This 4-bed, 2-bath
The residence offers a bright, open layout with high ceilings, elegant finishes, and abundant natural light. The kitchen showcases
granite countertops and stainless-steel appliances, ideal for gatherings and everyday living. Recent 2024 improvements:
Brand-new roof, heating system, sprinkler, EV-ready garage (240 V outlet), and whole-home water softener. Fresh updates
include new carpet in the primary suite and closet, new dishwasher and disposal, custom interior paint, and enhanced patio
and landscaping. Quiet cul-de-sac, zoned to Creekside Forest Elementary, walk/bike to parks, pools, dining, and George
Mitchell Nature Trail. Combining modern comfort, thoughtful upgrades, and everyday convenience, this is a rare one-story find
in an A+ location. This home offers thoughtful updates and the sought-after Woodlands lifestyle.
Listing Agent
Keller Williams Realty The Woodlands License #0691117 Listed on: 11/03/2025

Home Details
Home Type
- Single Family
Est. Annual Taxes
- $8,818
Year Built
- Built in 2009
Lot Details
- 8,425 Sq Ft Lot
- Cul-De-Sac
- East Facing Home
- Cleared Lot
Parking
- 2 Car Attached Garage
Interior Spaces
- 2,242 Sq Ft Home
- 1-Story Property
- Entrance Foyer
- Family Room Off Kitchen
- Living Room
- Breakfast Room
- Combination Kitchen and Dining Room
- Home Office
Bedrooms and Bathrooms
- 4 Bedrooms
- 2 Full Bathrooms
Schools
- Creekside Forest Elementary School
- Creekside Park Junior High School
- Tomball High School
Utilities
- Cooling System Powered By Gas
- Central Heating and Cooling System
Listing and Financial Details
- Property Available on 11/4/25
- Long Term Lease
Community Details
Overview
- The Woodlands Creekside Park 05 Subdivision
Recreation
- Community Pool
Pet Policy
- Call for details about the types of pets allowed
- Pet Deposit Required
Map
Source: Houston Association of REALTORS®
MLS Number: 85566800
APN: 1291270010025
- 26006 Carolina Cherry Ct
- 114 E Lasting Spring Cir
- 26011 Carolina Cherry Ct
- 26 W Lasting Spring Cir
- 6922 Carolina Cherry Ln
- 70 N Rocky Point Cir
- 25803 Heritage Maple Dr
- 95 S Shimmering Aspen Cir
- 25247 Gaddis Oaks Dr
- 34 N Shimmering Aspen Cir
- 25202 Summer Chase Dr
- 6914 Sandwedge Point Ct
- 26 Mohawk Path Place
- 98 E Cove View Trail
- 25210 Carrick Bend Dr
- 18 N Shasta Bend Cir
- 25106 Summer Chase Dr
- 25107 Carrick Bend Dr
- 25203 Gaddis Oaks Dr
- 46 S Shasta Bend Cir
- 102 E Lasting Spring Cir
- 34 W Lasting Spring Cir
- 26006 Carolina Cherry Ct
- 71 N Rocky Point Cir
- 25914 Eagle Pines Ln
- 27 N Arrow Canyon Cir
- 99 Buck Trail Place
- 15 Sagamore Ridge Place
- 39 Paloma Bend Place
- 54 Driftdale Place
- 27 Spring Basket Trail
- 25818 Elmley Place
- 3 N Beech Springs Cir
- 25214 Evergreen Bend Dr
- 203 Oarwood Place
- 31 Aventura Place
- 361 W Tupelo Green Cir
- 6311 Auburn Terrace Ct
- 43 Herons Flight Place
- 3 Herons Flight Place
