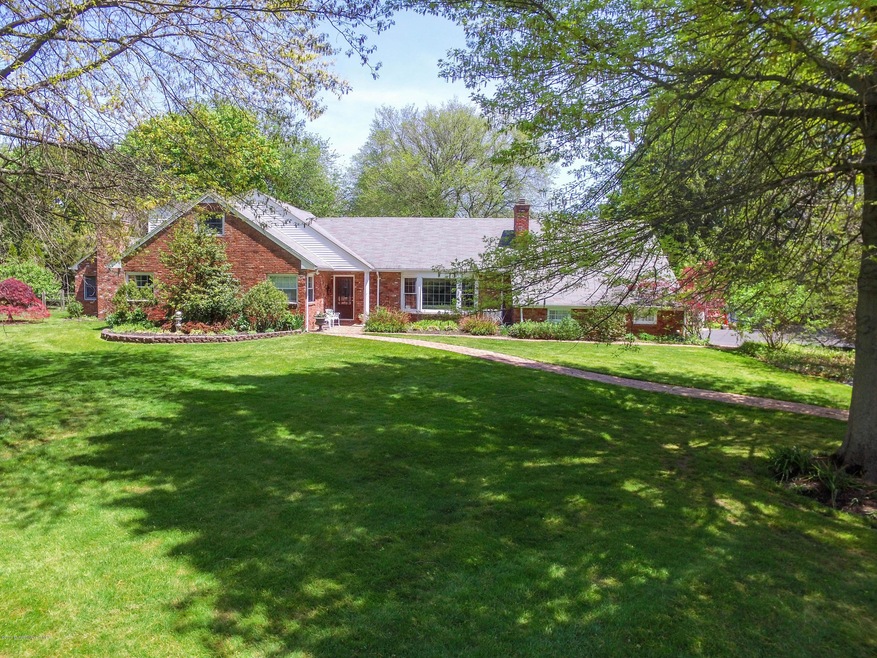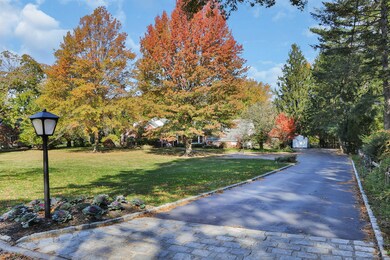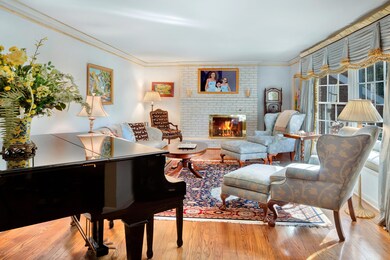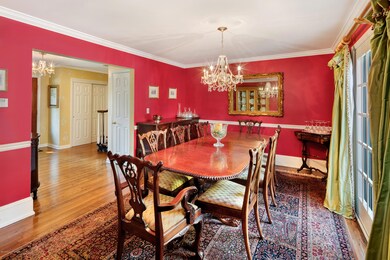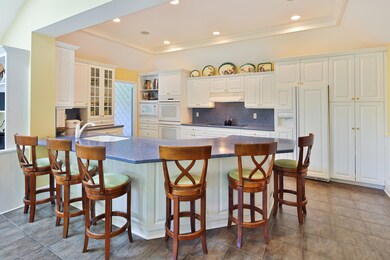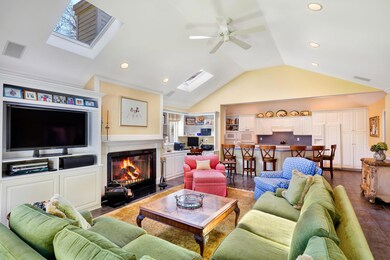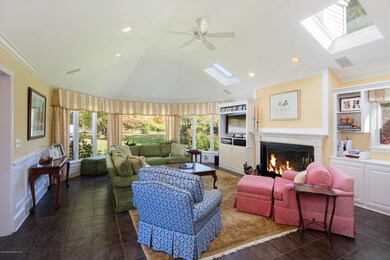15 Sailors Way Rumson, NJ 07760
Highlights
- Heated Pool and Spa
- 1.51 Acre Lot
- Marble Flooring
- Deane Porter School Rated A
- Fireplace in Primary Bedroom
- Main Floor Primary Bedroom
About This Home
As of January 2019Set on 1.5 sprawling, park like acres, this expanded ranch offers a tranquil setting.
Beautifully maintained, featuring formal living and dining rooms, 5 bedrooms, 3.5 baths and sunroom. Hardwood floors throughout, decorative molding and 3 fireplaces. The bright white Kitchen opens to the Family Room, Dining Room and Sunroom. Lovely 1st Floor Master Bedroom Suite offers a walk-in closets, spacious updated bath, sitting area and gas fireplace. 4 more spacious bedrooms and 2 more baths, 2 car attached garage, inviting patio, fenced in pool and picturesque setting complete this lovely home. Close to beaches, fabulous schools, Hartshorne Woods & NYC Ferry make this a perfect spot!
Last Agent to Sell the Property
Geralyn Behring
Gloria Nilson & Co. Real Estate
Home Details
Home Type
- Single Family
Est. Annual Taxes
- $20,054
Year Built
- Built in 1971
Lot Details
- 1.51 Acre Lot
- Electric Fence
- Oversized Lot
- Sprinkler System
Parking
- 2 Car Direct Access Garage
- Oversized Parking
- Garage Door Opener
- Driveway with Pavers
- Paver Block
- Off-Street Parking
Home Design
- Brick Exterior Construction
- Shingle Roof
- Aluminum Siding
Interior Spaces
- 4,082 Sq Ft Home
- 2-Story Property
- Built-In Features
- Crown Molding
- Tray Ceiling
- Ceiling Fan
- Skylights
- Recessed Lighting
- 3 Fireplaces
- Wood Burning Fireplace
- Gas Fireplace
- Blinds
- Bay Window
- French Doors
- Family Room
- Sitting Room
- Living Room
- Dining Room
- Sun or Florida Room
- Attic Fan
- Home Security System
Kitchen
- Eat-In Kitchen
- Double Oven
- Stove
- Portable Range
- Microwave
- Dishwasher
- Kitchen Island
Flooring
- Wood
- Marble
- Ceramic Tile
Bedrooms and Bathrooms
- 5 Bedrooms
- Primary Bedroom on Main
- Fireplace in Primary Bedroom
- Walk-In Closet
- Primary Bathroom is a Full Bathroom
- Marble Bathroom Countertops
- Whirlpool Bathtub
- Primary Bathroom Bathtub Only
- Steam Shower
- Primary Bathroom includes a Walk-In Shower
Laundry
- Dryer
- Washer
Pool
- Heated Pool and Spa
- Concrete Pool
- Heated In Ground Pool
- Outdoor Pool
- Fence Around Pool
- Pool Equipment Stays
Outdoor Features
- Patio
- Exterior Lighting
- Shed
- Storage Shed
Schools
- Deane-Porter Elementary School
- Forrestdale Middle School
- Rumson-Fair Haven High School
Utilities
- Forced Air Zoned Heating and Cooling System
- Heating System Uses Natural Gas
- Natural Gas Water Heater
Community Details
- No Home Owners Association
Listing and Financial Details
- Exclusions: Dining and Foyer Chandeliers, Master Bath Mirror, All custom window treatments
- Assessor Parcel Number 41-00116-0000-00011
Ownership History
Purchase Details
Home Financials for this Owner
Home Financials are based on the most recent Mortgage that was taken out on this home.Purchase Details
Home Financials for this Owner
Home Financials are based on the most recent Mortgage that was taken out on this home.Purchase Details
Home Financials for this Owner
Home Financials are based on the most recent Mortgage that was taken out on this home.Purchase Details
Home Financials for this Owner
Home Financials are based on the most recent Mortgage that was taken out on this home.Map
Home Values in the Area
Average Home Value in this Area
Purchase History
| Date | Type | Sale Price | Title Company |
|---|---|---|---|
| Deed | -- | Poltlos John N | |
| Deed | $3,055,000 | Titlevest Agency Llc | |
| Deed | $1,200,000 | Attorney | |
| Deed | $447,000 | -- |
Mortgage History
| Date | Status | Loan Amount | Loan Type |
|---|---|---|---|
| Open | $1,500,000 | Credit Line Revolving | |
| Closed | $180,000 | Credit Line Revolving | |
| Closed | $2,100,000 | New Conventional | |
| Previous Owner | $2,365,000 | New Conventional | |
| Previous Owner | $2,444,000 | Adjustable Rate Mortgage/ARM | |
| Previous Owner | $402,000 | No Value Available |
Property History
| Date | Event | Price | Change | Sq Ft Price |
|---|---|---|---|---|
| 01/18/2019 01/18/19 | Sold | $3,055,000 | +154.6% | $367 / Sq Ft |
| 07/29/2016 07/29/16 | Sold | $1,200,000 | -- | $294 / Sq Ft |
Tax History
| Year | Tax Paid | Tax Assessment Tax Assessment Total Assessment is a certain percentage of the fair market value that is determined by local assessors to be the total taxable value of land and additions on the property. | Land | Improvement |
|---|---|---|---|---|
| 2024 | $53,008 | $4,861,300 | $1,603,500 | $3,257,800 |
| 2023 | $53,008 | $4,534,500 | $1,551,600 | $2,982,900 |
| 2022 | $45,251 | $3,530,900 | $1,326,400 | $2,204,500 |
| 2021 | $45,251 | $3,180,000 | $1,188,800 | $1,991,200 |
| 2020 | $47,197 | $3,293,600 | $1,226,500 | $2,067,100 |
| 2019 | $14,342 | $976,300 | $976,300 | $0 |
| 2018 | $14,469 | $976,300 | $976,300 | $0 |
| 2017 | $18,122 | $1,233,600 | $863,800 | $369,800 |
| 2016 | $20,052 | $1,399,300 | $976,500 | $422,800 |
| 2015 | $20,054 | $1,380,200 | $976,500 | $403,700 |
| 2014 | $19,951 | $1,369,300 | $976,500 | $392,800 |
Source: MOREMLS (Monmouth Ocean Regional REALTORS®)
MLS Number: 21541644
APN: 41-00116-0000-00011
