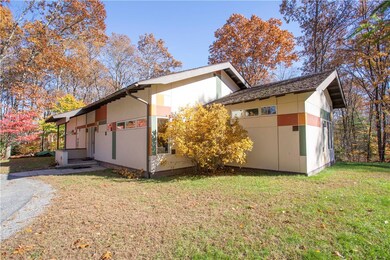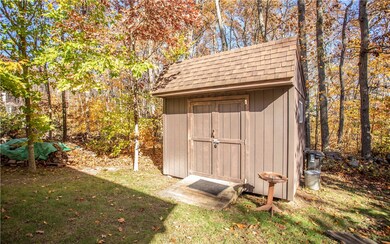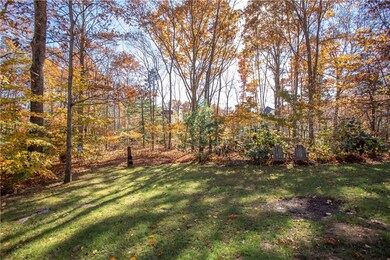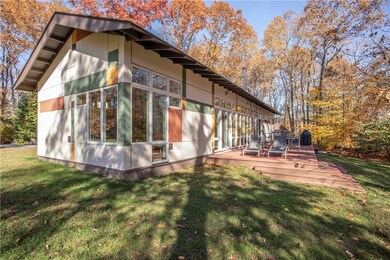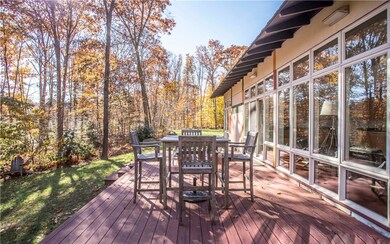
15 Salisbury St Rehoboth, MA 02769
Estimated Value: $738,000 - $889,000
Highlights
- Golf Course Community
- Deck
- Contemporary Architecture
- Spa
- Wood Burning Stove
- Bathtub with Shower
About This Home
As of December 2018You must see this Incredibly Unique Contemporary Home. Architect Designed Nestled on a Lovely Wooded lot W/ Stone Walls. This Open Floor Plan has a New Hi-Efficiency Heating System. Propane Radiant Heat. Some other Wonderful Features include, Stained Concrete Flooring, Built-in Huntwood Cabinetry,Central A/C, New SS Appliances, Master Bath w/ Soaking Tub & Sep. Large Tiled Shower. There's Also A Wood Stove for added Ambiance & Warmth. This Beautiful home Has lots of Natural light great for viewing the stars & moon. Many Closets, Pulldown Attic for additional storage. Alarmed, Lg Shed, Composite Deck to Hot Tub new in 2016 , Generator Hookup, Decorative Lighting, Viemann HW Tank, The List goes On. Not a Drive-by!!
Home Details
Home Type
- Single Family
Est. Annual Taxes
- $4,434
Year Built
- Built in 2005
Lot Details
- 1.39
Home Design
- Contemporary Architecture
Interior Spaces
- 2,156 Sq Ft Home
- 1-Story Property
- Wood Burning Stove
- Fireplace Features Masonry
- Storage Room
- Utility Room
- Unfinished Basement
- Basement Fills Entire Space Under The House
- Security System Owned
Kitchen
- Oven
- Range
- Dishwasher
- Trash Compactor
Bedrooms and Bathrooms
- 3 Bedrooms
- 2 Full Bathrooms
- Bathtub with Shower
Laundry
- Dryer
- Washer
Parking
- 8 Parking Spaces
- No Garage
- Driveway
Outdoor Features
- Spa
- Deck
- Outbuilding
Utilities
- Central Air
- Heating System Uses Propane
- Radiant Heating System
- 200+ Amp Service
- Private Water Source
- Water Heater
- Septic Tank
Additional Features
- 1.39 Acre Lot
- Property near a hospital
Community Details
- Golf Course Community
Listing and Financial Details
- Tax Lot 00045
- Assessor Parcel Number 15SALISBURYSTREHB
Ownership History
Purchase Details
Purchase Details
Home Financials for this Owner
Home Financials are based on the most recent Mortgage that was taken out on this home.Similar Homes in the area
Home Values in the Area
Average Home Value in this Area
Purchase History
| Date | Buyer | Sale Price | Title Company |
|---|---|---|---|
| Dimeo Linda M | -- | None Available | |
| Holden Justin S | -- | -- |
Mortgage History
| Date | Status | Borrower | Loan Amount |
|---|---|---|---|
| Open | Dimeo Richard J | $264,550 | |
| Previous Owner | Dimeo Linda M | $250,000 | |
| Previous Owner | Oconnor Daina | $306,200 | |
| Previous Owner | Oconnor Daina | $310,000 | |
| Previous Owner | Holden Justin S | $244,000 | |
| Previous Owner | Holden Justin S | $300,000 |
Property History
| Date | Event | Price | Change | Sq Ft Price |
|---|---|---|---|---|
| 12/21/2018 12/21/18 | Sold | $395,000 | -5.7% | $183 / Sq Ft |
| 11/21/2018 11/21/18 | Pending | -- | -- | -- |
| 11/05/2018 11/05/18 | For Sale | $419,000 | +21.4% | $194 / Sq Ft |
| 04/30/2015 04/30/15 | Sold | $345,000 | -6.7% | $160 / Sq Ft |
| 03/31/2015 03/31/15 | Pending | -- | -- | -- |
| 11/07/2014 11/07/14 | For Sale | $369,900 | -- | $172 / Sq Ft |
Tax History Compared to Growth
Tax History
| Year | Tax Paid | Tax Assessment Tax Assessment Total Assessment is a certain percentage of the fair market value that is determined by local assessors to be the total taxable value of land and additions on the property. | Land | Improvement |
|---|---|---|---|---|
| 2025 | $82 | $736,300 | $190,200 | $546,100 |
| 2024 | $6,072 | $534,500 | $190,200 | $344,300 |
| 2023 | $5,740 | $516,300 | $186,200 | $330,100 |
| 2022 | $5,740 | $453,000 | $177,800 | $275,200 |
| 2021 | $5,419 | $409,300 | $161,500 | $247,800 |
| 2020 | $4,853 | $369,900 | $161,500 | $208,400 |
| 2018 | $4,434 | $370,400 | $153,700 | $216,700 |
| 2017 | $4,052 | $322,600 | $153,700 | $168,900 |
| 2016 | $3,984 | $327,900 | $153,700 | $174,200 |
| 2015 | $3,678 | $298,800 | $146,500 | $152,300 |
| 2014 | $3,628 | $291,600 | $139,300 | $152,300 |
Agents Affiliated with this Home
-
Celeste Fournier

Seller's Agent in 2018
Celeste Fournier
Blu Sky Real Estate
(401) 640-8897
14 in this area
180 Total Sales
-
Elizabeth Ruehrwein

Buyer's Agent in 2018
Elizabeth Ruehrwein
RE/MAX Integrity
(508) 243-9632
68 in this area
178 Total Sales
-
M
Seller's Agent in 2015
Marilyn Stephens
CENTURY 21 David Smith RE
-
N
Buyer's Agent in 2015
Non-Mls Member
Non-Mls Member
Map
Source: State-Wide MLS
MLS Number: 1208725
APN: REHO-000043-000000-000045
- 182 Pine St
- 200 Pine St
- 12 Ciana Rd
- 75 Salisbury St Lot 12
- 260 Pine St Unit Lot 5
- 264 Pine St Unit 6
- 94 Pine St
- 64 Broad St
- 21 Hickory Ridge Rd
- 18 Dewey Ave
- 10 Broad St
- 220 Prospect St
- 70 Davis St
- 15 Lindsey Ct
- 11 Patricia Dr
- 262 Homestead Ave
- 17 Emily Way
- 68 Richard Cir
- 156 Rocky Hill Rd
- 225 Walker St


