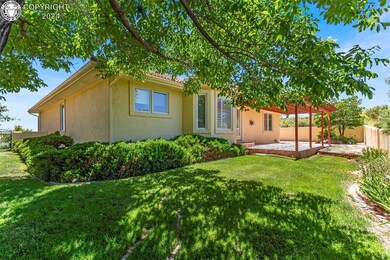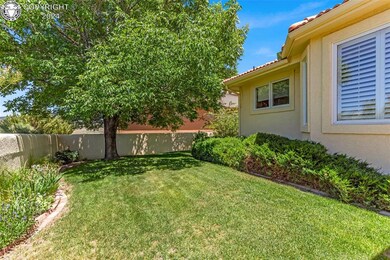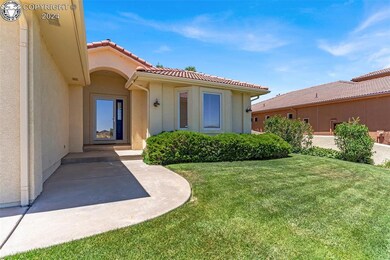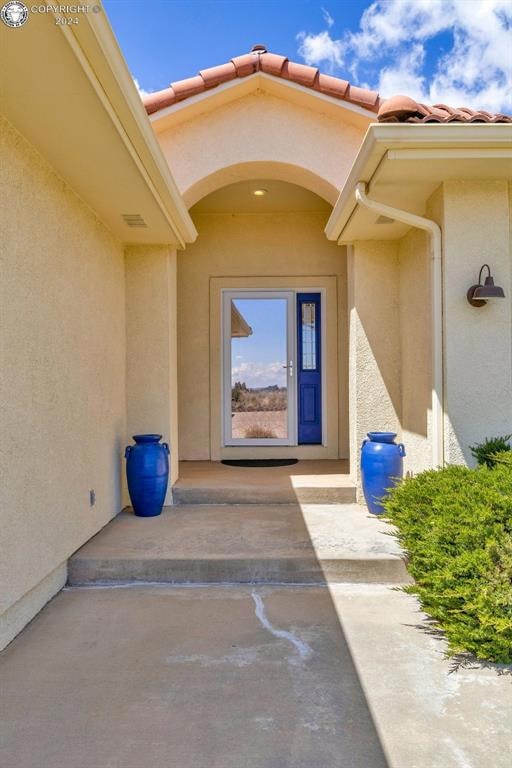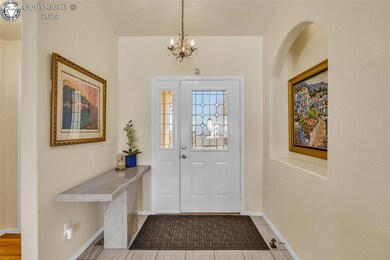
15 Salt Bush Ct Cañon City, CO 81212
Highlights
- Ranch Style House
- 3 Car Attached Garage
- Concrete Porch or Patio
- Wood Flooring
- Double Pane Windows
- Central Air
About This Home
As of May 2025Welcome to your dream home! This exquisite 4 bedroom 3 bathroom residence offers the perfect blend of luxury, comfort and security within a serene gated community. With modern amenities and a spacious layout you'll find everything you've ever wanted in a home. Step inside and discover a beautifully designed interior with attention to detail at every turn. The open-concept living area boasts ample natural light, hardwood floors and vaulted ceilings. Built in cabinets and a gorgeous gas fireplace are featured in the living area. The kitchen boasts quartz countertops, new appliances and a gorgeous tile backsplash. The master suite is a luxurious retreat complete with a spa-like bathroom and a walk-in closet. The split floor design provides two other large bedrooms and a bathroom on the main level. The finished basement adds extra living space, perfect for a home theater, a game room, or a gym. Downstairs there is another bedroom and bathroom as well as a separate large room perfect for a home office! The basement also provides ample storage space. Step outside to a beautifully landscaped yard featuring a large pergola and surrounded by a concrete wall perfect for comfortable outdoor entertaining. This property has 2 layers of stucco, fresh paint, custom gates and metal covered window wells. Other upgrades are a new furnace and air conditioner, plantation shutters, on demand water heater and radon mitigation system. Home includes additional recreational vehicle HOA storage lot.
Home Details
Home Type
- Single Family
Est. Annual Taxes
- $2,838
Year Built
- Built in 1997
HOA Fees
- $35 Monthly HOA Fees
Parking
- 3 Car Attached Garage
Home Design
- Ranch Style House
- Frame Construction
- Stucco Exterior
Interior Spaces
- 3,591 Sq Ft Home
- Gas Fireplace
- Double Pane Windows
- Vinyl Clad Windows
- Attic Access Panel
Flooring
- Wood
- Carpet
- Ceramic Tile
Bedrooms and Bathrooms
- 4 Bedrooms
- 3 Full Bathrooms
Schools
- Harrison K-8 Elementary School
Utilities
- Central Air
- Refrigerated Cooling System
- Heating System Uses Natural Gas
- Baseboard Heating
- Natural Gas Connected
- Cable TV Available
Additional Features
- Concrete Porch or Patio
- 9,627 Sq Ft Lot
Community Details
- The community has rules related to covenants
Listing and Financial Details
- Assessor Parcel Number 99304638
Ownership History
Purchase Details
Home Financials for this Owner
Home Financials are based on the most recent Mortgage that was taken out on this home.Purchase Details
Purchase Details
Purchase Details
Similar Homes in the area
Home Values in the Area
Average Home Value in this Area
Purchase History
| Date | Type | Sale Price | Title Company |
|---|---|---|---|
| Special Warranty Deed | $531,375 | Fntc | |
| Interfamily Deed Transfer | -- | None Available | |
| Deed | -- | -- | |
| Deed | $235,000 | -- |
Mortgage History
| Date | Status | Loan Amount | Loan Type |
|---|---|---|---|
| Open | $166,000 | New Conventional | |
| Previous Owner | $454,674 | New Conventional |
Property History
| Date | Event | Price | Change | Sq Ft Price |
|---|---|---|---|---|
| 05/13/2025 05/13/25 | Sold | $531,375 | -3.4% | $148 / Sq Ft |
| 03/29/2025 03/29/25 | Price Changed | $549,900 | -1.4% | $153 / Sq Ft |
| 01/24/2025 01/24/25 | For Sale | $557,900 | 0.0% | $155 / Sq Ft |
| 01/07/2025 01/07/25 | Off Market | $557,900 | -- | -- |
| 01/02/2025 01/02/25 | For Sale | $557,900 | -- | $155 / Sq Ft |
Tax History Compared to Growth
Tax History
| Year | Tax Paid | Tax Assessment Tax Assessment Total Assessment is a certain percentage of the fair market value that is determined by local assessors to be the total taxable value of land and additions on the property. | Land | Improvement |
|---|---|---|---|---|
| 2024 | $2,245 | $34,760 | $0 | $0 |
| 2023 | $2,245 | $32,045 | $0 | $0 |
| 2022 | $2,014 | $30,160 | $0 | $0 |
| 2021 | $2,020 | $31,028 | $0 | $0 |
| 2020 | $1,571 | $25,853 | $0 | $0 |
| 2019 | $1,551 | $25,853 | $0 | $0 |
| 2018 | $1,287 | $22,335 | $0 | $0 |
| 2017 | $1,199 | $22,335 | $0 | $0 |
| 2016 | $1,156 | $23,750 | $0 | $0 |
| 2015 | $1,735 | $23,750 | $0 | $0 |
| 2012 | $1,733 | $24,880 | $5,333 | $19,547 |
Agents Affiliated with this Home
-
DELLA RIEGER
D
Seller's Agent in 2025
DELLA RIEGER
Real Broker, LLC
(719) 429-7288
44 in this area
116 Total Sales
-
ANDREA MAURIELLO

Buyer's Agent in 2025
ANDREA MAURIELLO
Homesmart Preferred Realty
(719) 431-3995
6 in this area
33 Total Sales
Map
Source: Royal Gorge Association of REALTORS®
MLS Number: 7494379
APN: 000099304638
- 21 Cholla Ct
- 19 Cholla Ct
- 17 Cholla Ct
- 34 Sunrise Mesa Cir
- 3275 Chaparral Rd
- 241 Dozier Ave
- 725 Van Loo Rd
- 735 Van Loo Rd
- 101 Steinmeier Ave
- 3129 Elizabeth Ave
- 2950 E Main St
- 351 Columbine Ave
- 0 Columbine Ave
- 3010 Grandview Ave
- 355 Antero Dr
- 492 N Raynolds Ave
- 369 Sunlight Way
- 313 N Raynolds Ave
- 2830 White Pine Ct
- 603 Cowboy Way


