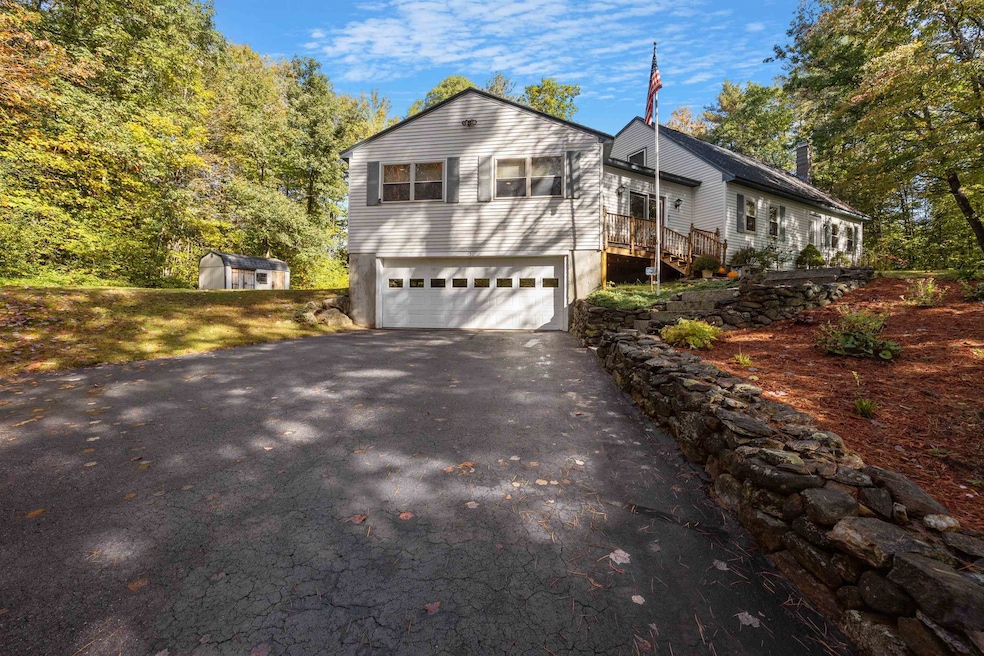
15 Sandogardy Pond Rd Northfield, NH 03276
Highlights
- Cape Cod Architecture
- Wood Flooring
- Porch
- Wood Burning Stove
- Community Pool
- Double Pane Windows
About This Home
As of January 2025NEW IMPROVED PRICE! This spacious 3-bedroom, 2-bath Cape-style home offers the perfect blend of comfort and convenience. Featuring a large family room with a cozy gas fireplace, a formal dining room, a functional kitchen featuring Oak Cabinets and Granite Countertops. A second living room offers plenty of space for family living and entertaining. Enjoy the spacious deck and above ground pool and private back yard, the perfect summer retreat. The full basement offers additional storage or potential for future expansion. Enjoy the benefits of a 2-car garage and a tranquil country setting, just minutes from the beautiful Sandogardy Pond beach. With easy access to Interstate 93, commuting is a breeze. Don’t miss this opportunity to make this family home your own!
Last Agent to Sell the Property
BHHS Verani Belmont Brokerage Phone: 603-393-7758 License #050915 Listed on: 10/17/2024

Home Details
Home Type
- Single Family
Est. Annual Taxes
- $6,000
Year Built
- Built in 1989
Lot Details
- 1.3 Acre Lot
- Landscaped
- Lot Sloped Up
Parking
- 2 Car Garage
Home Design
- Cape Cod Architecture
- Poured Concrete
- Wood Frame Construction
- Shingle Roof
- Fiberglass Roof
Interior Spaces
- 1.75-Story Property
- Wood Burning Stove
- Double Pane Windows
Kitchen
- Electric Cooktop
- Stove
- Microwave
- Dishwasher
Flooring
- Wood
- Carpet
- Laminate
- Tile
Bedrooms and Bathrooms
- 3 Bedrooms
- 2 Full Bathrooms
Unfinished Basement
- Walk-Out Basement
- Basement Fills Entire Space Under The House
- Connecting Stairway
- Exterior Basement Entry
- Basement Storage
Outdoor Features
- Outbuilding
- Porch
Schools
- Union Sanborn Elementary School
- Winnisquam Middle School
- Winnisquam High School
Utilities
- Zoned Heating
- Baseboard Heating
- 200+ Amp Service
- Drilled Well
- Septic Tank
- Private Sewer
- High Speed Internet
- Cable TV Available
Community Details
- Community Pool
Listing and Financial Details
- Tax Lot 14
Ownership History
Purchase Details
Home Financials for this Owner
Home Financials are based on the most recent Mortgage that was taken out on this home.Purchase Details
Purchase Details
Home Financials for this Owner
Home Financials are based on the most recent Mortgage that was taken out on this home.Purchase Details
Similar Homes in the area
Home Values in the Area
Average Home Value in this Area
Purchase History
| Date | Type | Sale Price | Title Company |
|---|---|---|---|
| Warranty Deed | $449,933 | None Available | |
| Quit Claim Deed | -- | -- | |
| Quit Claim Deed | -- | -- | |
| Quit Claim Deed | -- | -- | |
| Warranty Deed | $151,500 | -- | |
| Warranty Deed | $151,500 | -- | |
| Warranty Deed | $84,900 | -- | |
| Warranty Deed | $84,900 | -- |
Mortgage History
| Date | Status | Loan Amount | Loan Type |
|---|---|---|---|
| Open | $404,910 | Purchase Money Mortgage | |
| Previous Owner | $100,000 | Stand Alone Refi Refinance Of Original Loan | |
| Previous Owner | $37,200 | Unknown | |
| Previous Owner | $80,000 | Unknown | |
| Previous Owner | $40,000 | Unknown | |
| Previous Owner | $91,500 | No Value Available |
Property History
| Date | Event | Price | Change | Sq Ft Price |
|---|---|---|---|---|
| 01/22/2025 01/22/25 | Sold | $449,900 | 0.0% | $187 / Sq Ft |
| 12/11/2024 12/11/24 | Pending | -- | -- | -- |
| 11/27/2024 11/27/24 | Price Changed | $449,900 | -6.3% | $187 / Sq Ft |
| 10/17/2024 10/17/24 | For Sale | $479,900 | -- | $200 / Sq Ft |
Tax History Compared to Growth
Tax History
| Year | Tax Paid | Tax Assessment Tax Assessment Total Assessment is a certain percentage of the fair market value that is determined by local assessors to be the total taxable value of land and additions on the property. | Land | Improvement |
|---|---|---|---|---|
| 2024 | $5,750 | $389,300 | $121,500 | $267,800 |
| 2023 | $5,470 | $389,300 | $121,500 | $267,800 |
| 2022 | $5,583 | $383,700 | $115,900 | $267,800 |
| 2021 | $4,757 | $214,200 | $55,900 | $158,300 |
| 2020 | $4,932 | $214,200 | $55,900 | $158,300 |
| 2019 | $5,098 | $214,200 | $55,900 | $158,300 |
| 2018 | $4,626 | $214,200 | $55,900 | $158,300 |
| 2017 | $4,776 | $214,200 | $55,900 | $158,300 |
| 2016 | $4,721 | $181,700 | $40,600 | $141,100 |
| 2015 | $4,624 | $184,800 | $40,600 | $144,200 |
| 2014 | $4,733 | $184,800 | $40,600 | $144,200 |
| 2012 | $5,177 | $184,900 | $40,600 | $144,300 |
Agents Affiliated with this Home
-
Doug Rollins

Seller's Agent in 2025
Doug Rollins
BHHS Verani Belmont
(603) 393-7758
5 in this area
146 Total Sales
-
Karen Reardon
K
Buyer's Agent in 2025
Karen Reardon
Coldwell Banker Realty Bedford NH
(603) 231-9750
1 in this area
4 Total Sales
Map
Source: PrimeMLS
MLS Number: 5019036
APN: NRTF-000007R-000000-000014-000029
- 44 Sandogardy Pond Rd
- 52 E Side Rd
- 568 Concord Rd
- 109 Ayers Rd
- 9 Tallwood Dr
- 50 Diana Dr
- 95 Forrest Rd
- 32 Bean Hill Rd
- 505 Prospect St
- 00 Prospect St
- 126 Park St
- 12 Holmes Ave
- 41 Village Way Unit 22
- 22 Stonehenge Cir Unit 7
- 39 Village Way Unit 21
- 36 Village Way Unit 30
- 28 Village Way Unit 31
- 24 Village Way Unit 33
- 44 Fellows Hill Rd
- 65 Evergreen Ave






