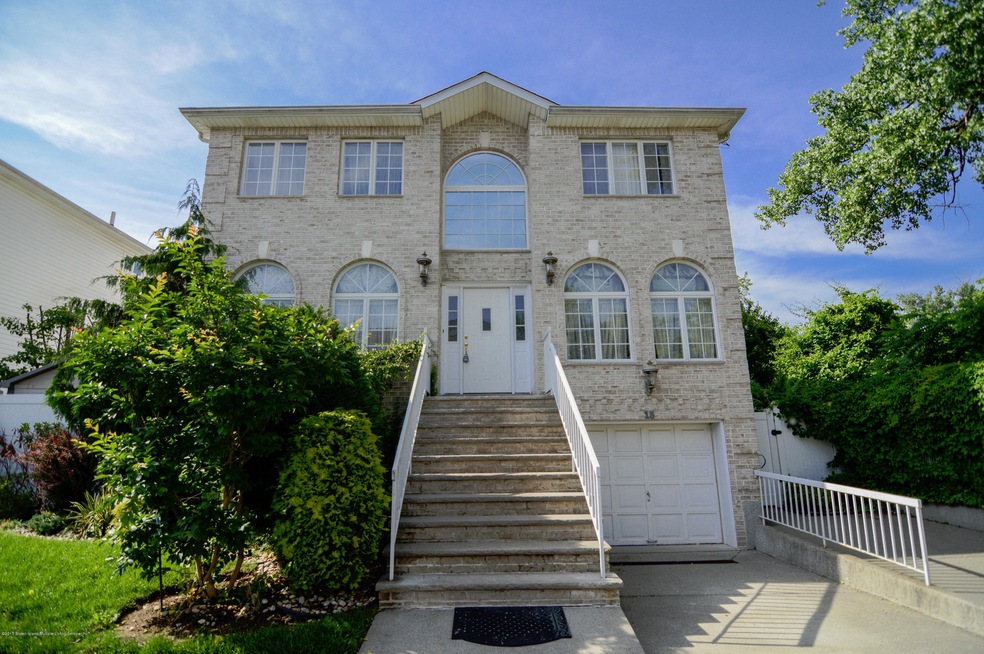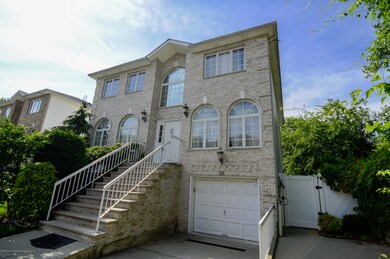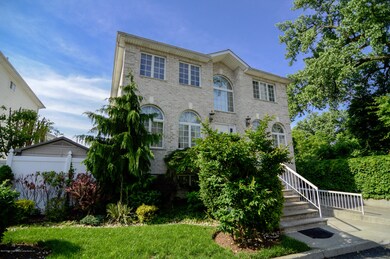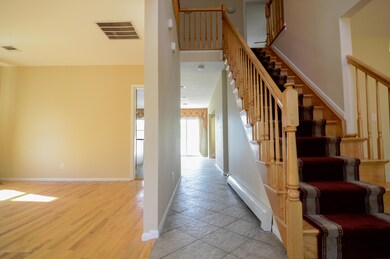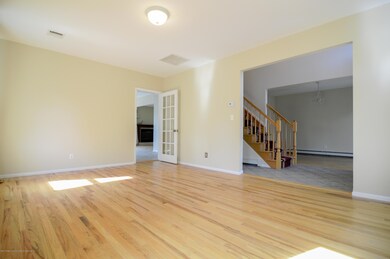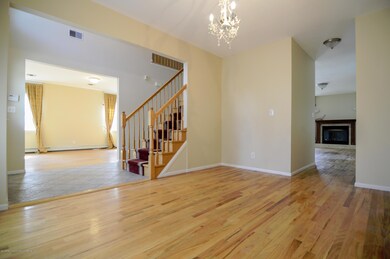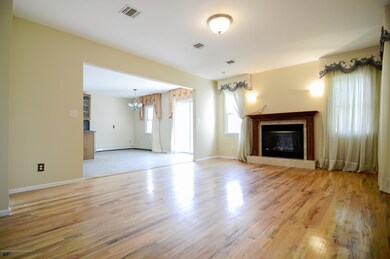
15 Sapphire Ct Staten Island, NY 10307
Tottenville NeighborhoodHighlights
- Primary Bedroom Suite
- Colonial Architecture
- Jettted Tub and Separate Shower in Primary Bathroom
- P.S. 6 Cpl Allan F Kivlehan School Rated A-
- Deck
- Formal Dining Room
About This Home
As of July 2018Magnificent center hall colonial on private dead end street! All that you want in a home; Formal living and dining rooms, extra large eat-in kitchen with family room and fireplace. Finished basement with high ceilings, four good size bedrooms. Yard with a large deck and a one bedroom apartment for rental income.
Last Agent to Sell the Property
Gloria Craven
Tom Crimmins Realty, Ltd. Listed on: 06/19/2015
Property Details
Home Type
- Multi-Family
Est. Annual Taxes
- $7,828
Year Built
- Built in 2001
Lot Details
- 5,127 Sq Ft Lot
- Lot Dimensions are 58x103
- Fenced
- Sprinkler System
- Back, Front, and Side Yard
HOA Fees
- $78 Monthly HOA Fees
Parking
- 1 Car Attached Garage
- Garage Door Opener
- Off-Street Parking
Home Design
- Duplex
- Colonial Architecture
- Brick Exterior Construction
- Aluminum Siding
Interior Spaces
- 3,050 Sq Ft Home
- 2-Story Property
- Central Vacuum
- Ceiling Fan
- Living Room with Fireplace
- Formal Dining Room
- Home Security System
Kitchen
- Eat-In Kitchen
- Microwave
- Dishwasher
Bedrooms and Bathrooms
- 4 Bedrooms
- Primary Bedroom Suite
- Primary Bathroom is a Full Bathroom
- Jettted Tub and Separate Shower in Primary Bathroom
Laundry
- Dryer
- Washer
Outdoor Features
- Deck
- Shed
- Outdoor Gas Grill
Utilities
- Heating System Uses Natural Gas
- Hot Water Baseboard Heater
- 220 Volts
Listing and Financial Details
- Legal Lot and Block 0178 / 07867
- Assessor Parcel Number 07867-0178
Ownership History
Purchase Details
Home Financials for this Owner
Home Financials are based on the most recent Mortgage that was taken out on this home.Purchase Details
Home Financials for this Owner
Home Financials are based on the most recent Mortgage that was taken out on this home.Purchase Details
Purchase Details
Purchase Details
Purchase Details
Home Financials for this Owner
Home Financials are based on the most recent Mortgage that was taken out on this home.Similar Homes in Staten Island, NY
Home Values in the Area
Average Home Value in this Area
Purchase History
| Date | Type | Sale Price | Title Company |
|---|---|---|---|
| Deed | $930,000 | Sergeants Abstract Inc | |
| Bargain Sale Deed | $732,500 | None Available | |
| Interfamily Deed Transfer | -- | None Available | |
| Bargain Sale Deed | $695,000 | None Available | |
| Interfamily Deed Transfer | -- | None Available | |
| Bargain Sale Deed | $636,407 | Fidelity National Title Ins |
Mortgage History
| Date | Status | Loan Amount | Loan Type |
|---|---|---|---|
| Open | $744,000 | New Conventional | |
| Previous Owner | $670,786 | FHA | |
| Previous Owner | $375,000 | Purchase Money Mortgage |
Property History
| Date | Event | Price | Change | Sq Ft Price |
|---|---|---|---|---|
| 07/31/2018 07/31/18 | Sold | $930,000 | -1.9% | $305 / Sq Ft |
| 06/05/2018 06/05/18 | Pending | -- | -- | -- |
| 03/15/2018 03/15/18 | For Sale | $948,000 | +29.4% | $311 / Sq Ft |
| 01/25/2016 01/25/16 | Sold | $732,500 | 0.0% | $240 / Sq Ft |
| 11/10/2015 11/10/15 | Pending | -- | -- | -- |
| 06/19/2015 06/19/15 | For Sale | $732,500 | -- | $240 / Sq Ft |
Tax History Compared to Growth
Tax History
| Year | Tax Paid | Tax Assessment Tax Assessment Total Assessment is a certain percentage of the fair market value that is determined by local assessors to be the total taxable value of land and additions on the property. | Land | Improvement |
|---|---|---|---|---|
| 2025 | $11,818 | $69,780 | $13,514 | $56,266 |
| 2024 | $11,818 | $65,160 | $13,653 | $51,507 |
| 2023 | $11,625 | $57,240 | $13,113 | $44,127 |
| 2022 | $10,780 | $58,740 | $15,120 | $43,620 |
| 2021 | $11,364 | $54,120 | $15,120 | $39,000 |
| 2020 | $11,001 | $55,200 | $15,120 | $40,080 |
| 2019 | $10,257 | $53,880 | $15,120 | $38,760 |
| 2018 | $9,426 | $47,700 | $14,677 | $33,023 |
| 2017 | $8,874 | $45,000 | $12,089 | $32,911 |
| 2016 | $8,996 | $45,000 | $10,281 | $34,719 |
| 2015 | $7,536 | $43,311 | $11,132 | $32,179 |
| 2014 | $7,536 | $40,860 | $12,600 | $28,260 |
Agents Affiliated with this Home
-
Tom Delese
T
Seller's Agent in 2018
Tom Delese
Tom Crimmins Realty, Ltd.
(917) 699-5907
43 Total Sales
-
Sallyanne Malfi
S
Seller Co-Listing Agent in 2018
Sallyanne Malfi
Tom Crimmins Realty, Ltd.
(917) 603-6646
22 Total Sales
-
Joseph Tsomik

Buyer's Agent in 2018
Joseph Tsomik
Homes R Us Realty of NY, Inc.
(917) 539-4312
11 in this area
359 Total Sales
-
Gary Papirov

Buyer Co-Listing Agent in 2018
Gary Papirov
Homes R Us Realty of NY, Inc.
(718) 668-2550
29 in this area
1,027 Total Sales
-
G
Seller's Agent in 2016
Gloria Craven
Tom Crimmins Realty, Ltd.
Map
Source: Staten Island Multiple Listing Service
MLS Number: 1096757
APN: 07867-0178
