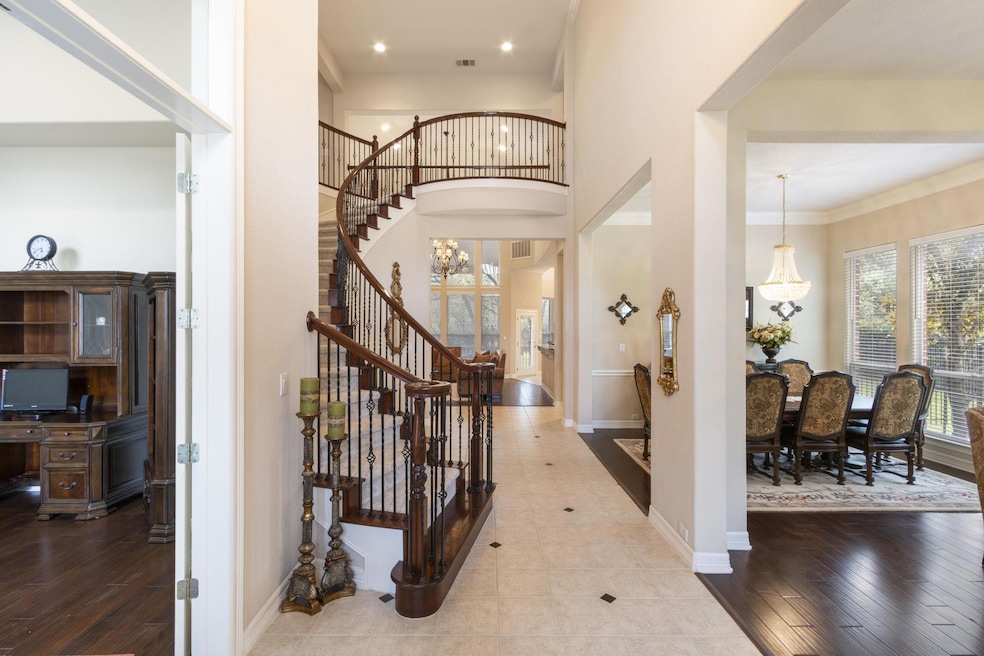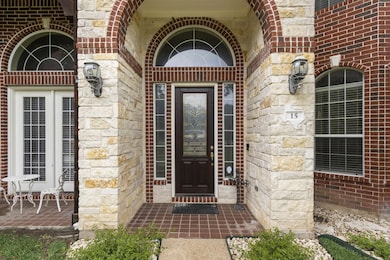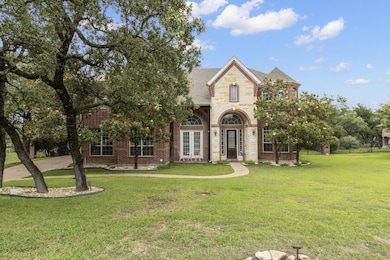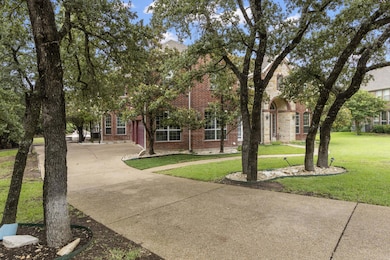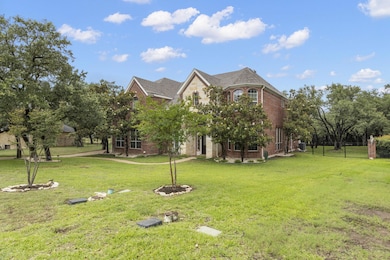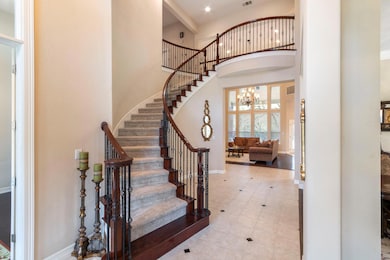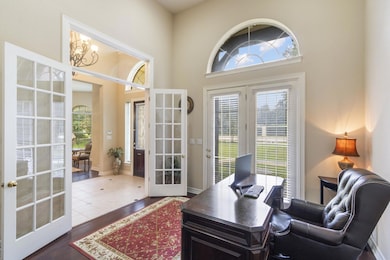15 Sarazen Loop N Georgetown, TX 78628
Berry Creek NeighborhoodHighlights
- Golf Course Community
- In Ground Pool
- 0.79 Acre Lot
- Fitness Center
- View of Trees or Woods
- Mature Trees
About This Home
This stunning 5-bedroom, 4-bathroom house is now available for lease. With a total livable area of 5017 sqft, this property provides ample space for all your needs. As you enter the house, you will be greeted by a spacious parking area for your vehicles. The outdoor terrace is perfect for enjoying the beautiful Texas weather while sipping your morning coffee or hosting gatherings with friends and family. Don't miss this opportunity to live in a beautiful house in a prime location in Georgetown, TX. Contact us today to schedule a viewing and make this your new home!
Listing Agent
JBGoodwin REALTORS WC Brokerage Phone: (615) 810-2179 License #0824516 Listed on: 09/18/2025

Home Details
Home Type
- Single Family
Est. Annual Taxes
- $13,551
Year Built
- Built in 2003
Lot Details
- 0.79 Acre Lot
- Southwest Facing Home
- Private Entrance
- Wrought Iron Fence
- Pie Shaped Lot
- Level Lot
- Sprinkler System
- Mature Trees
- Many Trees
- Private Yard
Parking
- 3 Car Attached Garage
- Side Facing Garage
- Multiple Garage Doors
- Garage Door Opener
- Driveway
Property Views
- Woods
- Park or Greenbelt
- Pool
Home Design
- Brick Exterior Construction
- Slab Foundation
- Shingle Roof
- Composition Roof
- Asphalt Roof
- Masonry Siding
- Stone Veneer
Interior Spaces
- 5,017 Sq Ft Home
- 2-Story Property
- Bookcases
- Crown Molding
- Coffered Ceiling
- High Ceiling
- Wood Burning Fireplace
- Decorative Fireplace
- Metal Fireplace
- Fireplace Features Masonry
- Double Pane Windows
- Drapes & Rods
- Blinds
- Bay Window
- Display Windows
- Window Screens
- Entrance Foyer
- Living Room with Fireplace
- Multiple Living Areas
- Dining Area
- Den with Fireplace
Kitchen
- Breakfast Bar
- Oven
- Electric Cooktop
- Microwave
- Dishwasher
- Disposal
Flooring
- Wood
- Carpet
- Tile
Bedrooms and Bathrooms
- 5 Bedrooms | 2 Main Level Bedrooms
- Primary Bedroom on Main
- Walk-In Closet
- 4 Full Bathrooms
Home Security
- Home Security System
- Fire and Smoke Detector
Pool
- In Ground Pool
- In Ground Spa
Outdoor Features
- Covered Patio or Porch
- Exterior Lighting
- Rain Gutters
Schools
- Raye Mccoy Elementary School
- Charles A Forbes Middle School
- Georgetown High School
Utilities
- Central Heating and Cooling System
- Underground Utilities
Listing and Financial Details
- Security Deposit $4,000
- Tenant pays for all utilities
- The owner pays for association fees, taxes
- Negotiable Lease Term
- $50 Application Fee
- Assessor Parcel Number 2097551A2A0008
- Tax Block A
Community Details
Overview
- Property has a Home Owners Association
- Built by Drees Custom Homes
- Reserve At Berry Creek Sec 01A Ph 02 Subdivision
Amenities
- Common Area
- Clubhouse
- Community Mailbox
Recreation
- Golf Course Community
- Tennis Courts
- Fitness Center
- Community Pool
- Park
- Trails
Pet Policy
- Pets allowed on a case-by-case basis
- Pet Deposit $350
Map
Source: Unlock MLS (Austin Board of REALTORS®)
MLS Number: 2756433
APN: R416494
- 25 Meadows End
- 513 Champions Dr
- 444 Logan Ranch Rd
- 30011 Edgewood Dr
- 30004 Oakland Hills Dr
- 30007 Oakland Hills Dr
- 30003 Oakland Hills Dr
- 1804 Roaming Oak Bend
- 1808 Roaming Oak Bend
- 30418 La Quinta Dr
- 3213 Moon Ridge Rd
- 458 Logan Rd
- 1310 Prosperity Hills Dr
- 304 Las Colinas Dr
- 107 Poplar Ridge Cove
- 210 Las Colinas Dr
- 31000 Clearwater Ct
- 4402 Luna Trail
- 205 Del Aire Ct
- 3315 Deer Trail
- 30007 Oakland Hills Dr
- 294 Logan Ranch Rd
- 104 Hazeltine Dr
- 30202 Oak Tree Dr
- 710 Bosque Trail
- 1721 Roaming Oak Bend
- 7603 Spanish Dove Ct
- 1016 Chapote Terrace
- 109 Monterey Oak Trail
- 1104 Scenic Oaks Dr
- 7714 Squirrel Hollow Dr
- 1224 Half Hitch Trail
- 226 Sycamore St
- 7749 Squirrel Hollow Dr
- 476 Sheepshank Dr
- 468 Sheepshank Dr
- 219 Tascate St
- 7800 Little Deer Trail
- 30118 Diamond Dove Trail
- 7810 Squirrel Hollow Dr
