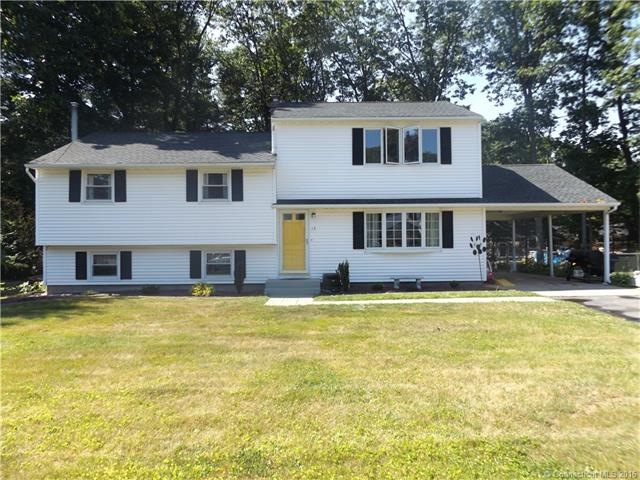
15 Schenone Ct Plainville, CT 06062
Estimated Value: $413,538 - $461,000
Highlights
- Open Floorplan
- Partially Wooded Lot
- 1 Fireplace
- Deck
- Attic
- No HOA
About This Home
As of September 2016Updated 4 bedroom split level with 2 and a half baths, located on a quiet cul-de-sac. Move in condition with, recently updated kitchen with quartz counters and breakfast island. Open floor plan with easy flow from kitchen to living room. Expansive Master bedroom with full bath. Freshly painted throughout, with neutral colors. Newer roof. Private, fenced in back yard, with deck off of dining room that leads to a newly built 15x15 patio. Storage shed for lawn equipment. Large family room in lower level with (natural) gas log stove, makes a great media room. Central air in main house, and extra lower level basement for storage.
Last Agent to Sell the Property
Bruce Ogan
Berkshire Hathaway NE Prop. License #RES.0770680 Listed on: 07/22/2016
Home Details
Home Type
- Single Family
Est. Annual Taxes
- $5,349
Year Built
- Built in 1965
Lot Details
- 0.4 Acre Lot
- Cul-De-Sac
- Level Lot
- Partially Wooded Lot
Home Design
- Split Level Home
- Aluminum Siding
Interior Spaces
- 2,244 Sq Ft Home
- Open Floorplan
- 1 Fireplace
- Partially Finished Basement
- Basement Fills Entire Space Under The House
- Attic or Crawl Hatchway Insulated
Kitchen
- Oven or Range
- Dishwasher
- Disposal
Bedrooms and Bathrooms
- 4 Bedrooms
Laundry
- Dryer
- Washer
Parking
- 1 Car Garage
- Attached Carport
- Parking Deck
- Driveway
Outdoor Features
- Deck
- Patio
Schools
- Pboe Elementary School
- Plainville High School
Utilities
- Central Air
- Heating System Uses Natural Gas
- Cable TV Available
Community Details
- No Home Owners Association
Ownership History
Purchase Details
Home Financials for this Owner
Home Financials are based on the most recent Mortgage that was taken out on this home.Purchase Details
Similar Homes in the area
Home Values in the Area
Average Home Value in this Area
Purchase History
| Date | Buyer | Sale Price | Title Company |
|---|---|---|---|
| Diaz Joshua | -- | -- | |
| Kelly Christopher | $249,000 | -- | |
| Kelly Christopher | $249,000 | -- |
Mortgage History
| Date | Status | Borrower | Loan Amount |
|---|---|---|---|
| Open | Kelly Christopher | $262,163 | |
| Closed | Kelly Christopher | $19,550 | |
| Closed | Kelly Christopher | $262,163 | |
| Closed | Kelly Christopher | -- |
Property History
| Date | Event | Price | Change | Sq Ft Price |
|---|---|---|---|---|
| 09/29/2016 09/29/16 | Sold | $267,000 | -1.1% | $119 / Sq Ft |
| 08/01/2016 08/01/16 | Pending | -- | -- | -- |
| 07/22/2016 07/22/16 | For Sale | $269,900 | -- | $120 / Sq Ft |
Tax History Compared to Growth
Tax History
| Year | Tax Paid | Tax Assessment Tax Assessment Total Assessment is a certain percentage of the fair market value that is determined by local assessors to be the total taxable value of land and additions on the property. | Land | Improvement |
|---|---|---|---|---|
| 2024 | $6,765 | $207,270 | $56,700 | $150,570 |
| 2023 | $6,512 | $207,270 | $56,700 | $150,570 |
| 2022 | $6,351 | $207,270 | $56,700 | $150,570 |
| 2021 | $6,154 | $178,080 | $49,280 | $128,800 |
| 2020 | $6,165 | $178,080 | $49,280 | $128,800 |
| 2019 | $6,165 | $178,080 | $49,280 | $128,800 |
| 2018 | $6,026 | $178,080 | $49,280 | $128,800 |
| 2017 | $5,820 | $178,080 | $49,280 | $128,800 |
| 2016 | $5,350 | $167,230 | $52,360 | $114,870 |
| 2015 | $5,323 | $167,230 | $52,360 | $114,870 |
| 2014 | $5,856 | $186,620 | $51,800 | $134,820 |
Agents Affiliated with this Home
-

Seller's Agent in 2016
Bruce Ogan
Berkshire Hathaway Home Services
-
Doreen Corriveau

Buyer's Agent in 2016
Doreen Corriveau
KW Legacy Partners
(860) 250-4443
67 in this area
243 Total Sales
Map
Source: SmartMLS
MLS Number: G10154623
APN: PLAI-000001-G000000-000014
- 29 Maxine Rd
- 23 Bel Aire Dr
- 8 Timber Hill Rd
- 2 Bernice Ct
- 0 Overlook Dr Unit Lots 3 & 4 24070863
- 0 Overlook Dr Unit Lot 4 24070859
- 0 Overlook Dr Unit Lot 3 24070862
- 219 French St
- 38 Seminary St
- 24 Farmington Chase Crescent
- 1469 Farmington Ave Unit 63
- 111 Milton Rd
- 230 Unionville Ave
- 87 Milton Rd
- 69 Northwest Dr Unit 21
- 154 Sims Rd
- 7 Sandstone Rd
- 3 Sandstone Rd Unit 3
- 25 Primrose Ln
- 5 Roberge Rd
