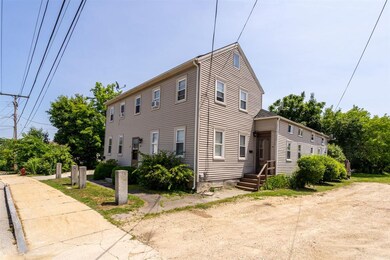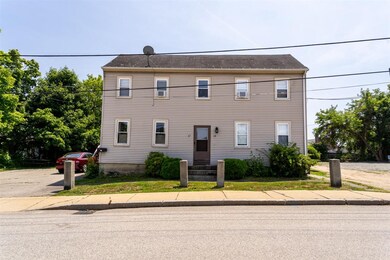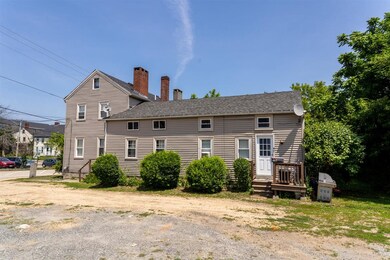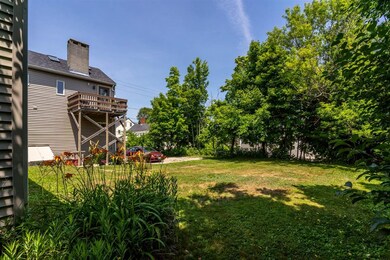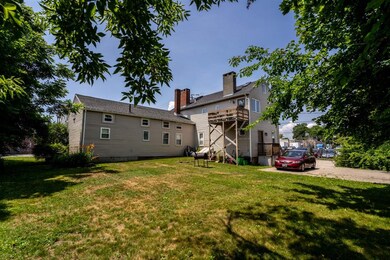
Estimated Value: $581,000 - $738,000
Highlights
- Colonial Architecture
- Bamboo Flooring
- Forced Air Heating System
- Deck
- Double Pane Windows
- 1-minute walk to Immigrants park
About This Home
As of November 2020Back on the market due to buyer financing. This property generates over $41,000 gross income with very low expenses because tenants pay ALL utilities right down to the water and sewer! This an ideal investment opportunity, 1031 exchange or owner occupied all in a fantastic location at the center of one of New Hampshire’s fastest growing communities. This historic Dover three unit isn’t just close to downtown Dover, it’s right in the heart of it! Steps from downtown restaurants, bars, parks, supermarkets, Public Library, Town Hall, coffee shops and The Dover Childrens’ Museum - this an ideal location. Just minutes to Maine and Portsmouth and easy walking distance to the Amtrak Downeaster, this is also an ideal commuter location. With a grassy yard space for kids and pets, in unit laundry in 2 of the units, 1.5 baths in 2 of the units, separate natural gas heat, hardwired smoke detectors plus space to park - this is a truly rare opportunity. Layout is a 1 bedroom unit with bonus room and one bath, a 2 bedroom unit with 1.5 baths and in unit laundry and a 1 bedroom unit with 1.5 baths and large living room with deck and in unit laundry. Don’t miss out! Showings Monday to Friday between 9am and 3pm only.
Last Agent to Sell the Property
Duston Leddy Real Estate License #068724 Listed on: 07/10/2020
Property Details
Home Type
- Multi-Family
Est. Annual Taxes
- $7,814
Year Built
- Built in 1890
Lot Details
- 7,405 Sq Ft Lot
- Lot Sloped Up
Home Design
- Colonial Architecture
- Brick Foundation
- Concrete Foundation
- Stone Foundation
- Wood Frame Construction
- Shingle Roof
- Vinyl Siding
Interior Spaces
- 3 Full Bathrooms
- 2-Story Property
- Double Pane Windows
Flooring
- Bamboo
- Softwood
- Carpet
- Vinyl
Unfinished Basement
- Basement Fills Entire Space Under The House
- Interior Basement Entry
- Sump Pump
Parking
- 110 Car Parking Spaces
- Paved Parking
- Off-Street Parking
Outdoor Features
- Deck
Schools
- Dover Middle School
- Dover High School
Utilities
- Forced Air Heating System
- Heating System Uses Natural Gas
- Separate Meters
- Individual Controls for Heating
- 100 Amp Service
- Gas Available
- Separate Water Meter
- Natural Gas Water Heater
Listing and Financial Details
- Exclusions: Washers and dryers belong to tenants
- Tax Block 11
Community Details
Overview
- 3 Units
Building Details
- 3 Separate Gas Meters
- Gross Income $40,680
- Net Operating Income $29,869
Ownership History
Purchase Details
Home Financials for this Owner
Home Financials are based on the most recent Mortgage that was taken out on this home.Purchase Details
Similar Homes in Dover, NH
Home Values in the Area
Average Home Value in this Area
Purchase History
| Date | Buyer | Sale Price | Title Company |
|---|---|---|---|
| Curley Kyle | $445,000 | None Available | |
| Dean A Fournier Ret | $175,000 | -- |
Mortgage History
| Date | Status | Borrower | Loan Amount |
|---|---|---|---|
| Open | Curley Kyle | $422,750 |
Property History
| Date | Event | Price | Change | Sq Ft Price |
|---|---|---|---|---|
| 11/16/2020 11/16/20 | Sold | $445,000 | +1.2% | $184 / Sq Ft |
| 10/12/2020 10/12/20 | Pending | -- | -- | -- |
| 09/24/2020 09/24/20 | For Sale | $439,900 | 0.0% | $182 / Sq Ft |
| 09/24/2020 09/24/20 | Price Changed | $439,900 | -4.3% | $182 / Sq Ft |
| 07/26/2020 07/26/20 | Pending | -- | -- | -- |
| 07/10/2020 07/10/20 | For Sale | $459,900 | -- | $190 / Sq Ft |
Tax History Compared to Growth
Tax History
| Year | Tax Paid | Tax Assessment Tax Assessment Total Assessment is a certain percentage of the fair market value that is determined by local assessors to be the total taxable value of land and additions on the property. | Land | Improvement |
|---|---|---|---|---|
| 2024 | $10,081 | $554,800 | $122,800 | $432,000 |
| 2023 | $9,056 | $484,300 | $118,900 | $365,400 |
| 2022 | $8,795 | $443,300 | $111,000 | $332,300 |
| 2021 | $8,953 | $412,600 | $118,900 | $293,700 |
| 2020 | $8,384 | $337,400 | $114,900 | $222,500 |
| 2019 | $7,814 | $310,200 | $103,000 | $207,200 |
| 2018 | $7,384 | $296,300 | $95,100 | $201,200 |
| 2017 | $6,429 | $248,500 | $63,400 | $185,100 |
| 2016 | $6,060 | $230,500 | $66,700 | $163,800 |
| 2015 | $5,777 | $217,100 | $66,700 | $150,400 |
| 2014 | $5,647 | $217,100 | $66,700 | $150,400 |
| 2011 | $5,619 | $223,700 | $67,500 | $156,200 |
Agents Affiliated with this Home
-
Jon McCormack

Seller's Agent in 2020
Jon McCormack
Duston Leddy Real Estate
(603) 661-7830
22 in this area
106 Total Sales
-
Paula Igoe

Buyer's Agent in 2020
Paula Igoe
Arthur Thomas Properties
(603) 978-4909
31 in this area
99 Total Sales
Map
Source: PrimeMLS
MLS Number: 4815850
APN: DOVR-003011
- 22 Little Bay Dr
- 2 Little Bay Dr
- 12 Essex St
- 39 New York St
- 10 Rogers St
- 14-16 New York St
- 0 Hemlock Rd
- 3 Cocheco St
- 12B Park St
- 14B Park St Unit B
- 20-22 Kirkland St
- 42 Forest St
- 25 Little Bay Dr
- 33 Little Bay Dr
- 21 Little Bay Dr
- 93 Henry Law Ave Unit 21
- 603 Cocheco Ct
- 20 Belknap St Unit 24
- 181 Central Ave
- 84 Court St
- 15 School St Unit 17
- 15-17 School St
- 11, 15 & 17 School St
- 2 Mechanic St Unit 2
- 4 Mechanic St Unit 4
- 25 unit 6 School Unit 6
- 1 Mechanic St
- 1 Mechanic St Unit 1A
- 1 Mechanic St Unit 1
- 1 Mechanic St Unit 3
- 3 Mechanic St
- 25 School St Unit 1
- 25 School St Unit 9
- 25 School St Unit 8
- 25 School St Unit 7
- 25 School St Unit 6
- 25 School St Unit 4
- 25 School St Unit 2
- 25 School St Unit 1
- 25 School St

