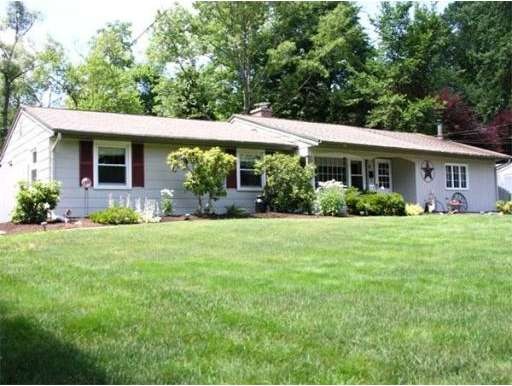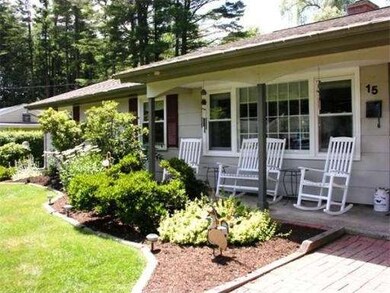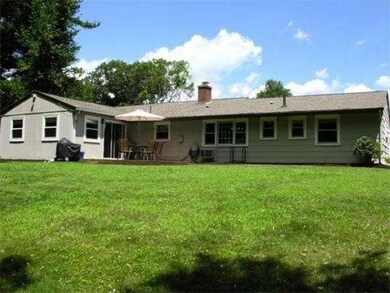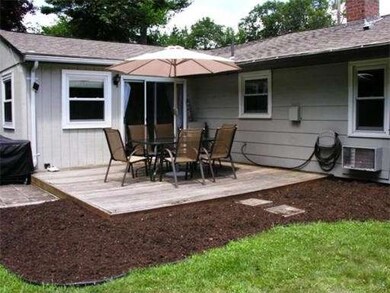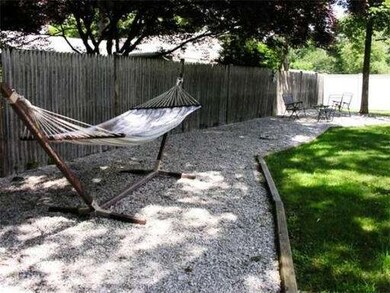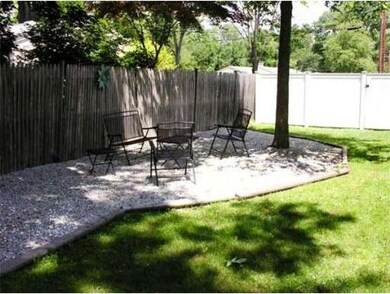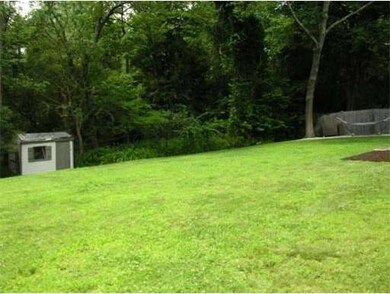
15 Scott Dr Framingham, MA 01701
Nobscot NeighborhoodAbout This Home
As of April 2020Beautifully Maintained and Decorated 3-4 Bedroom Expanded Ranch on over a Half Acre professionally landscaped Lot. Many updates include Roof, Windows, Electric, Hot Water Tank, Doors and custom Thermal Blinds. 1848+- sq. ft. of 1 Level Living, Fireplaced Living rm, Dining rm., Office or 4th Bedrm., Play rm., Family rm. w/Cathedral ceiling and Slider to Oversized Deck. Private Back Yard Retreat with stone patio and privacy Fence abutting Conservation land.
Last Buyer's Agent
Vanessa Nixon
Nixon Homes LTD
Home Details
Home Type
Single Family
Est. Annual Taxes
$6,322
Year Built
1960
Lot Details
0
Listing Details
- Lot Description: Paved Drive, Fenced/Enclosed, Level
- Special Features: None
- Property Sub Type: Detached
- Year Built: 1960
Interior Features
- Has Basement: No
- Fireplaces: 1
- Primary Bathroom: Yes
- Number of Rooms: 9
- Amenities: Public Transportation, Shopping, Highway Access, House of Worship, Public School
- Electric: 100 Amps
- Energy: Insulated Windows
- Flooring: Tile, Wall to Wall Carpet, Wood Laminate
- Bedroom 2: First Floor, 10X10
- Bedroom 3: First Floor, 10X13
- Bathroom #1: First Floor, 6X10
- Bathroom #2: First Floor, 4X11
- Kitchen: First Floor, 11X15
- Laundry Room: First Floor
- Living Room: First Floor, 18X13
- Master Bedroom: First Floor, 11X14
- Master Bedroom Description: Bathroom - Half, Flooring - Wall to Wall Carpet
- Dining Room: First Floor, 14X10
- Family Room: First Floor, 18X15
Exterior Features
- Construction: Frame
- Exterior: Wood
- Exterior Features: Deck, Storage Shed, Fenced Yard
- Foundation: Slab
Garage/Parking
- Parking: Paved Driveway
- Parking Spaces: 4
Utilities
- Heat Zones: 2
- Hot Water: Tank
- Utility Connections: for Electric Range, for Electric Oven, for Electric Dryer, Washer Hookup
Ownership History
Purchase Details
Home Financials for this Owner
Home Financials are based on the most recent Mortgage that was taken out on this home.Purchase Details
Purchase Details
Purchase Details
Similar Homes in Framingham, MA
Home Values in the Area
Average Home Value in this Area
Purchase History
| Date | Type | Sale Price | Title Company |
|---|---|---|---|
| Deed | $315,000 | -- | |
| Deed | $315,000 | -- | |
| Deed | $288,000 | -- | |
| Deed | $288,000 | -- | |
| Deed | $152,500 | -- | |
| Deed | $152,500 | -- | |
| Deed | $164,000 | -- | |
| Deed | $164,000 | -- |
Mortgage History
| Date | Status | Loan Amount | Loan Type |
|---|---|---|---|
| Open | $402,000 | Stand Alone Refi Refinance Of Original Loan | |
| Closed | $404,490 | New Conventional | |
| Closed | $311,355 | FHA | |
| Closed | $267,500 | Stand Alone Refi Refinance Of Original Loan | |
| Closed | $265,567 | New Conventional | |
| Closed | $228,000 | Stand Alone Refi Refinance Of Original Loan | |
| Closed | $240,000 | Purchase Money Mortgage |
Property History
| Date | Event | Price | Change | Sq Ft Price |
|---|---|---|---|---|
| 04/20/2020 04/20/20 | Sold | $417,000 | -4.3% | $226 / Sq Ft |
| 02/27/2020 02/27/20 | Pending | -- | -- | -- |
| 01/22/2020 01/22/20 | Price Changed | $435,900 | -0.9% | $236 / Sq Ft |
| 12/05/2019 12/05/19 | For Sale | $439,900 | +31.7% | $238 / Sq Ft |
| 09/10/2013 09/10/13 | Sold | $333,900 | 0.0% | $181 / Sq Ft |
| 09/01/2013 09/01/13 | Pending | -- | -- | -- |
| 07/07/2013 07/07/13 | Off Market | $333,900 | -- | -- |
| 07/05/2013 07/05/13 | For Sale | $329,900 | -- | $179 / Sq Ft |
Tax History Compared to Growth
Tax History
| Year | Tax Paid | Tax Assessment Tax Assessment Total Assessment is a certain percentage of the fair market value that is determined by local assessors to be the total taxable value of land and additions on the property. | Land | Improvement |
|---|---|---|---|---|
| 2025 | $6,322 | $529,500 | $271,100 | $258,400 |
| 2024 | $6,037 | $484,500 | $242,200 | $242,300 |
| 2023 | $5,714 | $436,500 | $216,100 | $220,400 |
| 2022 | $5,408 | $393,600 | $196,100 | $197,500 |
| 2021 | $5,256 | $374,100 | $188,500 | $185,600 |
| 2020 | $5,379 | $359,100 | $171,300 | $187,800 |
| 2019 | $5,297 | $344,400 | $171,300 | $173,100 |
| 2018 | $5,190 | $318,000 | $164,900 | $153,100 |
| 2017 | $5,095 | $304,900 | $160,100 | $144,800 |
| 2016 | $4,983 | $286,700 | $160,100 | $126,600 |
| 2015 | $5,025 | $282,000 | $160,700 | $121,300 |
Agents Affiliated with this Home
-
Cristiano Jarbas

Seller's Agent in 2020
Cristiano Jarbas
Cristiano Jarbas, Inc.
(508) 740-3909
83 Total Sales
-
Steven Smith

Buyer's Agent in 2020
Steven Smith
Keller Williams Realty Boston Northwest
(763) 323-7181
1 in this area
82 Total Sales
-
Matthew Cuddy

Seller's Agent in 2013
Matthew Cuddy
CUDDY Real Estate
(508) 395-0070
44 Total Sales
-
V
Buyer's Agent in 2013
Vanessa Nixon
Nixon Homes LTD
Map
Source: MLS Property Information Network (MLS PIN)
MLS Number: 71551174
APN: FRAM-000057-000030-008605
