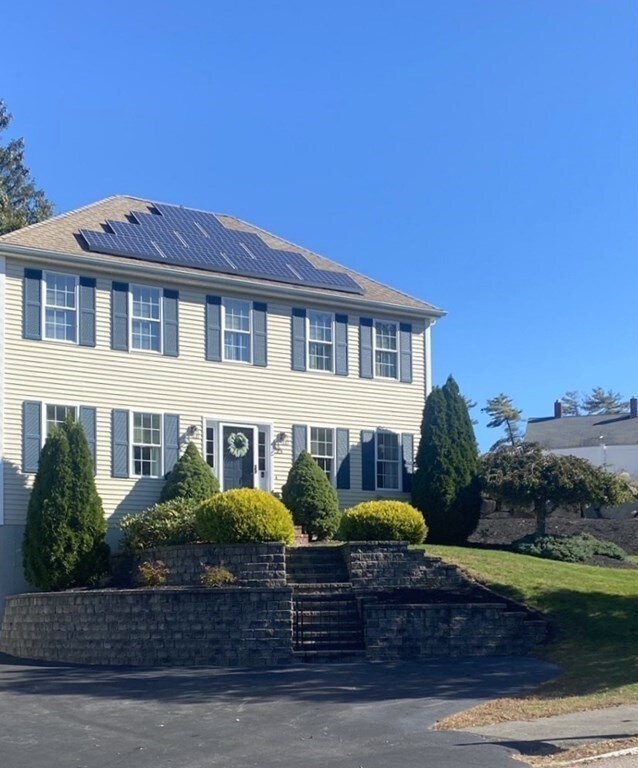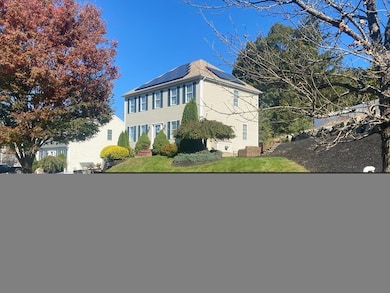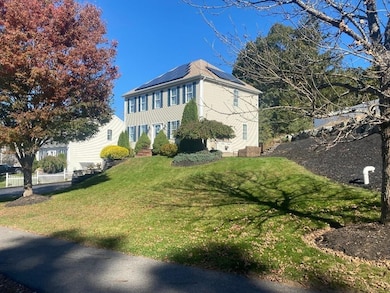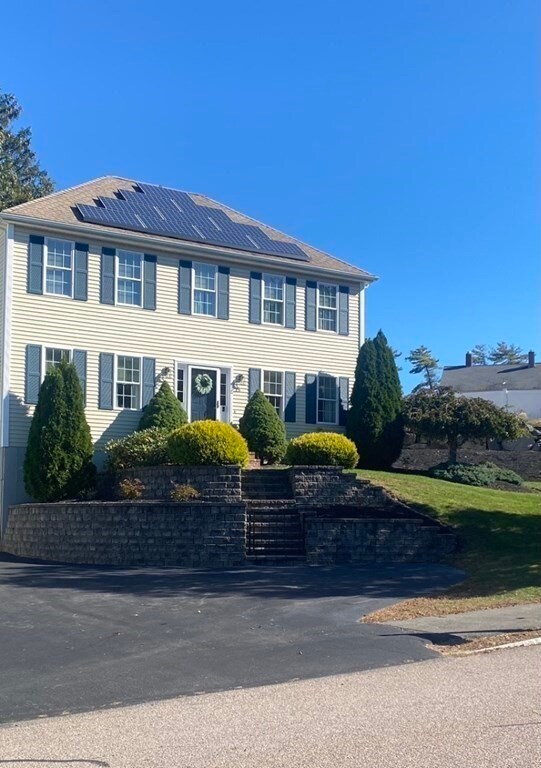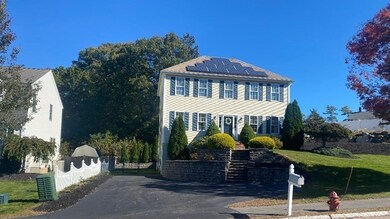
15 Sea Tower Dr Bridgewater, MA 02324
Estimated Value: $582,000 - $674,000
Highlights
- Deck
- Wood Flooring
- Linen Closet
- Vaulted Ceiling
- Upgraded Countertops
- Bathtub with Shower
About This Home
As of December 2021Charming 3 bedroom, 2.5 bath Colonial located on a beautiful cul-de-sac*Impressive front stone stairway leads to the main entrance*Spacious kitchen with lots of cabinetry, quartz countertops, SS appliances (1 yr. old), hardwood flooring, recessed lighting with dining area, the atrium door leads to oversized deck -perfect for entertaining*Living room and Family room are flooded with light, beautiful hardwood flooring and recessed lighting* Main level bathroom with washer and dryer closet* The Upper level has full bathroom and 3 generous bedrooms all with hardwood flooring*Master bedroom with vaulted ceiling, walk in closet and its own private bathroom*Full basement for future expansion*Energy efficient solar panels that are transferrable* Side yard is fenced* Irrigation system (never used).Title 5 will be done prior to closing
Home Details
Home Type
- Single Family
Est. Annual Taxes
- $5,997
Year Built
- 2006
Lot Details
- 0.37
Interior Spaces
- Vaulted Ceiling
- Recessed Lighting
- Dining Area
- Exterior Basement Entry
- Upgraded Countertops
- Washer Hookup
Flooring
- Wood
- Ceramic Tile
Bedrooms and Bathrooms
- Primary bedroom located on second floor
- Linen Closet
- Walk-In Closet
- Bathtub with Shower
- Separate Shower
Additional Features
- Deck
- 1 Heating Zone
Ownership History
Purchase Details
Home Financials for this Owner
Home Financials are based on the most recent Mortgage that was taken out on this home.Purchase Details
Home Financials for this Owner
Home Financials are based on the most recent Mortgage that was taken out on this home.Purchase Details
Home Financials for this Owner
Home Financials are based on the most recent Mortgage that was taken out on this home.Similar Homes in the area
Home Values in the Area
Average Home Value in this Area
Purchase History
| Date | Buyer | Sale Price | Title Company |
|---|---|---|---|
| Lin Jin W | $560,000 | None Available | |
| Clergy Katie | $371,250 | -- | |
| Tenore Brian D | $351,400 | -- |
Mortgage History
| Date | Status | Borrower | Loan Amount |
|---|---|---|---|
| Open | Lin Jin W | $364,000 | |
| Previous Owner | Clergy Katie | $337,500 | |
| Previous Owner | Clergy Katie | $337,750 | |
| Previous Owner | Tenore Brian D | $74,618 | |
| Previous Owner | Tenore Brian D | $259,700 | |
| Previous Owner | Tenore Brian D | $15,650 | |
| Previous Owner | Tenore Brian D | $272,350 | |
| Previous Owner | Tenore Brian D | $280,000 |
Property History
| Date | Event | Price | Change | Sq Ft Price |
|---|---|---|---|---|
| 12/13/2021 12/13/21 | Sold | $560,000 | +4.7% | $343 / Sq Ft |
| 10/28/2021 10/28/21 | Pending | -- | -- | -- |
| 10/24/2021 10/24/21 | For Sale | $534,900 | +44.1% | $328 / Sq Ft |
| 11/30/2018 11/30/18 | Sold | $371,250 | -2.3% | $227 / Sq Ft |
| 10/16/2018 10/16/18 | Pending | -- | -- | -- |
| 09/18/2018 09/18/18 | For Sale | $380,000 | -- | $233 / Sq Ft |
Tax History Compared to Growth
Tax History
| Year | Tax Paid | Tax Assessment Tax Assessment Total Assessment is a certain percentage of the fair market value that is determined by local assessors to be the total taxable value of land and additions on the property. | Land | Improvement |
|---|---|---|---|---|
| 2025 | $5,997 | $506,900 | $193,900 | $313,000 |
| 2024 | $5,873 | $483,800 | $184,700 | $299,100 |
| 2023 | $5,852 | $455,800 | $172,600 | $283,200 |
| 2022 | $5,775 | $403,300 | $151,400 | $251,900 |
| 2021 | $5,253 | $362,800 | $135,200 | $227,600 |
| 2020 | $5,179 | $351,600 | $130,000 | $221,600 |
| 2019 | $5,097 | $343,700 | $130,000 | $213,700 |
| 2018 | $4,917 | $323,700 | $120,200 | $203,500 |
| 2017 | $4,736 | $303,400 | $120,200 | $183,200 |
| 2016 | $4,524 | $291,100 | $117,900 | $173,200 |
| 2015 | $4,497 | $276,900 | $114,400 | $162,500 |
| 2014 | $4,397 | $270,600 | $111,000 | $159,600 |
Agents Affiliated with this Home
-
Deborah Kanelopoulos

Seller's Agent in 2021
Deborah Kanelopoulos
Rosen Realty Inc.
(781) 252-9076
1 in this area
34 Total Sales
-
Russell Chin
R
Buyer's Agent in 2021
Russell Chin
Chin Law Offices
1 in this area
16 Total Sales
-
Colleen Boyle Jolin

Seller's Agent in 2018
Colleen Boyle Jolin
Keller Williams Realty
(508) 208-9613
2 in this area
64 Total Sales
-
Charles Jolin

Seller Co-Listing Agent in 2018
Charles Jolin
Keller Williams Realty
(508) 208-6941
3 in this area
56 Total Sales
-

Buyer's Agent in 2018
Erik Guilfoyle
Keller Williams Realty Signature Properties
Map
Source: MLS Property Information Network (MLS PIN)
MLS Number: 72912264
APN: BRID-000004-000000-000028-C000001
- 15 Sea Tower Dr
- 25 Sea Tower Dr
- 11 Sea Tower Dr
- 35 Sea Tower Dr
- 20 Sea Tower Dr
- 30 Sea Tower Dr
- 10 Sea Tower Dr
- 12 Sea Tower Dr
- 562 Broad St
- 570 Broad St
- 40 Sea Tower Dr
- 34 Michael Rd
- 32 Michael Rd
- 30 Michael Rd
- 34 Michael Rd Unit 34
- 50 Sea Tower Dr
- 45 Sea Tower Dr
- 596 Broad St
- 56 Home Town Terrace
- 56 Home Town Terrace Unit 56 & 58

